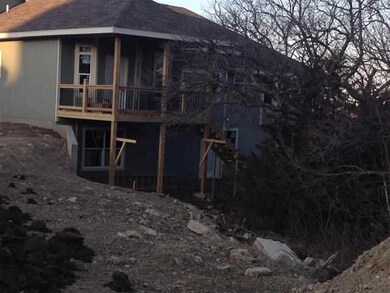
3721 Autumn Ln Manhattan, KS 66503
Amherst and Miller NeighborhoodHighlights
- New Roof
- Vaulted Ceiling
- Wood Flooring
- Amanda Arnold Elementary School Rated A
- Ranch Style House
- Eat-In Kitchen
About This Home
As of July 2014Wake up to the birds singing in this Gorgeous 5 bedroom ranch nestled in a secluded cul de sac. Very open plan features/Custom kitchen w/ lush granite counter tops, breakfast bar,stainless steel appliances and bay window,living room has gas fireplace with stone masonry, Master suite w/walk in closet ,double vanity,linen closet.Beautiful natural woodwork thru-out.Ceramic and hardwood flooring. Walk out basement has 2 bedrooms, bath and large family room. 14x12.6 covered deck overlooks heavily wooded area with deer and turkey roaming about.Experience this delightful home today!
Last Agent to Sell the Property
Lesia McMillin
K.W. One Legacy Partners License #SP00047877 Listed on: 03/29/2013
Home Details
Home Type
- Single Family
Est. Annual Taxes
- $112
Year Built
- Built in 2013
HOA Fees
- $8 Monthly HOA Fees
Home Design
- Ranch Style House
- New Roof
- Architectural Shingle Roof
- Wood Siding
- Stone Exterior Construction
- Hardboard
Interior Spaces
- 3,210 Sq Ft Home
- Vaulted Ceiling
- Ceiling Fan
- Fireplace Mantel
- Fireplace Features Masonry
- Gas Fireplace
- Living Room with Fireplace
Kitchen
- Eat-In Kitchen
- Oven or Range
- Dishwasher
- Disposal
Flooring
- Wood
- Tile
Bedrooms and Bathrooms
- 5 Bedrooms | 3 Main Level Bedrooms
- Walk-In Closet
- 3 Full Bathrooms
Partially Finished Basement
- Walk-Out Basement
- Basement Fills Entire Space Under The House
- 1 Bathroom in Basement
- 2 Bedrooms in Basement
- Basement Window Egress
Parking
- 2 Car Garage
- Automatic Garage Door Opener
- Garage Door Opener
- Driveway
Outdoor Features
- Covered Deck
- Patio
Additional Features
- 0.4 Acre Lot
- Forced Air Heating and Cooling System
Similar Homes in Manhattan, KS
Home Values in the Area
Average Home Value in this Area
Property History
| Date | Event | Price | Change | Sq Ft Price |
|---|---|---|---|---|
| 07/10/2014 07/10/14 | Sold | -- | -- | -- |
| 07/17/2013 07/17/13 | Sold | -- | -- | -- |
| 05/30/2013 05/30/13 | Pending | -- | -- | -- |
| 05/30/2013 05/30/13 | Pending | -- | -- | -- |
| 05/20/2013 05/20/13 | For Sale | $292,000 | +4.7% | $91 / Sq Ft |
| 03/29/2013 03/29/13 | For Sale | $279,000 | -- | $87 / Sq Ft |
Tax History Compared to Growth
Tax History
| Year | Tax Paid | Tax Assessment Tax Assessment Total Assessment is a certain percentage of the fair market value that is determined by local assessors to be the total taxable value of land and additions on the property. | Land | Improvement |
|---|---|---|---|---|
| 2025 | $9,263 | $45,966 | $4,683 | $41,283 |
| 2024 | $9,263 | $46,103 | $4,463 | $41,640 |
| 2023 | $9,139 | $45,483 | $4,537 | $40,946 |
| 2022 | $8,718 | $40,733 | $4,065 | $36,668 |
| 2021 | $8,041 | $36,394 | $4,028 | $32,366 |
| 2020 | $8,058 | $36,501 | $4,010 | $32,491 |
| 2019 | $8,041 | $36,098 | $3,893 | $32,205 |
| 2018 | $7,863 | $36,834 | $3,819 | $33,015 |
| 2017 | $7,732 | $36,835 | $3,631 | $33,204 |
| 2016 | $7,403 | $34,840 | $3,820 | $31,020 |
| 2014 | -- | $0 | $0 | $0 |
Agents Affiliated with this Home
-
L
Seller's Agent in 2014
Lesia McMillin
K.W. One Legacy Partners
-
Ann Christian

Buyer's Agent in 2014
Ann Christian
Christian & Associates Real Estate LLC
(785) 317-7476
15 in this area
90 Total Sales
-
H
Buyer's Agent in 2013
House Non Member
SUNFLOWER ASSOCIATION OF REALT
Map
Source: Flint Hills Association of REALTORS®
MLS Number: FHR62471
APN: 216-14-0-30-03-014.00-0
- 3717 Shadow Wood Ln
- 3119 Chic Cir
- 3008 Briaroak Rd
- 00000 Mt Brier Place
- 3708 Birch Ct
- 2940 Amherst Ave
- 131 Ej Frick Dr
- 108 Drake Dr
- 420 Rosewalk Place
- 155 S Dartmouth Dr
- 610 Oakbrook Place
- 815 Laussac Dr
- 1312 Wreath Ave
- 5729 Goheen Dr
- 3016 Tamarak Dr
- 3009 Claflin Rd
- 430 Warner Park Rd
- 3509 Chippewa Cir
- 250 Farm Bureau Rd Unit 68
- 250 Farm Bureau Rd Unit 226

