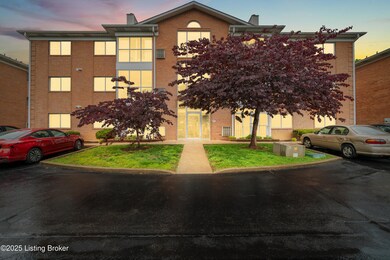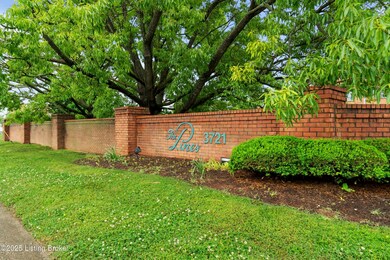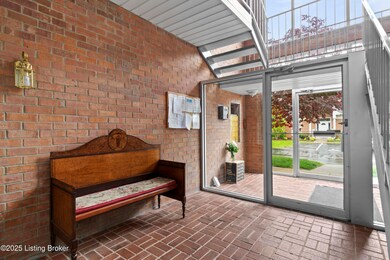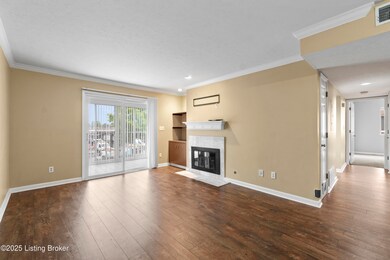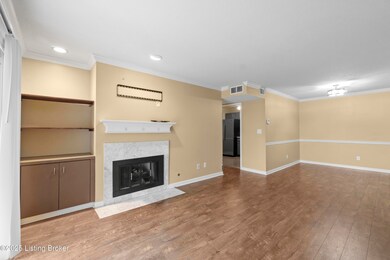
3721 Bardstown Rd Unit 507 Louisville, KY 40218
Buechel NeighborhoodEstimated payment $892/month
Highlights
- Very Popular Property
- No HOA
- Forced Air Heating and Cooling System
- 1 Fireplace
- Balcony
About This Home
Welcome to The Pines, a wonderful condo community with pool and clubhouse (which includes fitness room, pool table, and guest room) This is a second floor unit (with an elevator) 2 bedrooms and 2 full baths. The laundry is inside the unit for ease and convenience. The living room has a lovely gas fireplace and sliding glass patio doors leading to an enclosed balcony. Additional large storage closet on the balcony. The balcony can be entered from the living room or the primary bedroom. The kitchen has painted cabinetry. Range, refrigerator, dishwasher and microwave all remain with the property. The primary bedroom has double walk-in closets and an en suite bath with stand up shower. The guest bedroom has plenty of natural light and a walk-in closet. The full bath off the hall has a whirlpool tub. This condo has a secure door and security cameras for safety, and 1 covered parking spot. FHA approved, as well as long term rentals allowed.
Property Details
Home Type
- Condominium
Est. Annual Taxes
- $1,464
Year Built
- Built in 1991
Parking
- 1 Carport Space
Home Design
- Slab Foundation
- Shingle Roof
Interior Spaces
- 1,000 Sq Ft Home
- 3-Story Property
- 1 Fireplace
Bedrooms and Bathrooms
- 2 Bedrooms
- 2 Full Bathrooms
Outdoor Features
- Balcony
Utilities
- Forced Air Heating and Cooling System
- Heating System Uses Natural Gas
Community Details
- No Home Owners Association
- The Pines Subdivision
Listing and Financial Details
- Legal Lot and Block 0507 / 2525
- Assessor Parcel Number 252505070000
Map
Home Values in the Area
Average Home Value in this Area
Tax History
| Year | Tax Paid | Tax Assessment Tax Assessment Total Assessment is a certain percentage of the fair market value that is determined by local assessors to be the total taxable value of land and additions on the property. | Land | Improvement |
|---|---|---|---|---|
| 2024 | $1,464 | $127,870 | $0 | $127,870 |
| 2023 | $1,249 | $106,000 | $0 | $106,000 |
| 2022 | $1,253 | $106,000 | $0 | $106,000 |
| 2021 | $1,349 | $106,000 | $0 | $106,000 |
| 2020 | $724 | $60,000 | $0 | $60,000 |
| 2019 | $710 | $60,000 | $0 | $60,000 |
| 2018 | $702 | $60,000 | $0 | $60,000 |
| 2017 | $630 | $60,000 | $0 | $60,000 |
| 2013 | $1,009 | $100,900 | $0 | $100,900 |
Property History
| Date | Event | Price | Change | Sq Ft Price |
|---|---|---|---|---|
| 05/14/2025 05/14/25 | Pending | -- | -- | -- |
| 05/12/2025 05/12/25 | For Sale | $154,000 | +45.3% | $154 / Sq Ft |
| 07/13/2020 07/13/20 | Sold | $106,000 | -3.6% | $106 / Sq Ft |
| 05/20/2020 05/20/20 | Pending | -- | -- | -- |
| 05/18/2020 05/18/20 | For Sale | $110,000 | +11540.2% | $110 / Sq Ft |
| 06/12/2018 06/12/18 | Sold | $945 | 0.0% | $1 / Sq Ft |
| 06/03/2018 06/03/18 | Price Changed | $945 | -5.0% | $1 / Sq Ft |
| 05/29/2018 05/29/18 | For Sale | $995 | +11.2% | $1 / Sq Ft |
| 12/06/2017 12/06/17 | Sold | $895 | 0.0% | $1 / Sq Ft |
| 12/04/2017 12/04/17 | For Sale | $895 | -98.5% | $1 / Sq Ft |
| 09/15/2016 09/15/16 | Sold | $60,000 | -20.0% | $60 / Sq Ft |
| 05/06/2016 05/06/16 | Pending | -- | -- | -- |
| 02/26/2016 02/26/16 | For Sale | $75,000 | -- | $75 / Sq Ft |
Purchase History
| Date | Type | Sale Price | Title Company |
|---|---|---|---|
| Warranty Deed | $106,000 | None Available | |
| Warranty Deed | $60,000 | Mattingly Ford Title Service | |
| Interfamily Deed Transfer | -- | None Available | |
| Special Warranty Deed | $100,900 | None Available | |
| Warranty Deed | $90,000 | -- |
Mortgage History
| Date | Status | Loan Amount | Loan Type |
|---|---|---|---|
| Open | $100,700 | New Conventional | |
| Previous Owner | $54,000 | Commercial |
Similar Homes in Louisville, KY
Source: Metro Search (Greater Louisville Association of REALTORS®)
MLS Number: 1686534
APN: 252505070000
- 3811 Chevy Chase Rd
- 2227 Bradford Dr
- 2231 Liverpool Ln
- 3714 Marvin Ave
- 3553 Terrier Ln
- 3709 Glen Oak Dr
- 4011 Crawford Ave
- 2800 Hikes Ln
- 339 Plaza Ave
- 3608 Goldsmith Ln
- 5217 Monticello Ave
- 3746 Rosemont Blvd
- 5225 Delaware Dr
- 2801 Dell Brooke Ave
- 3745 Rosemont Blvd
- 101 Donard Park Ave
- 3529 Mayo Dr
- 3320 Bardstown Rd Unit V8
- 3320 Bardstown Rd Unit 88
- 3320 Bardstown Rd Unit 93

