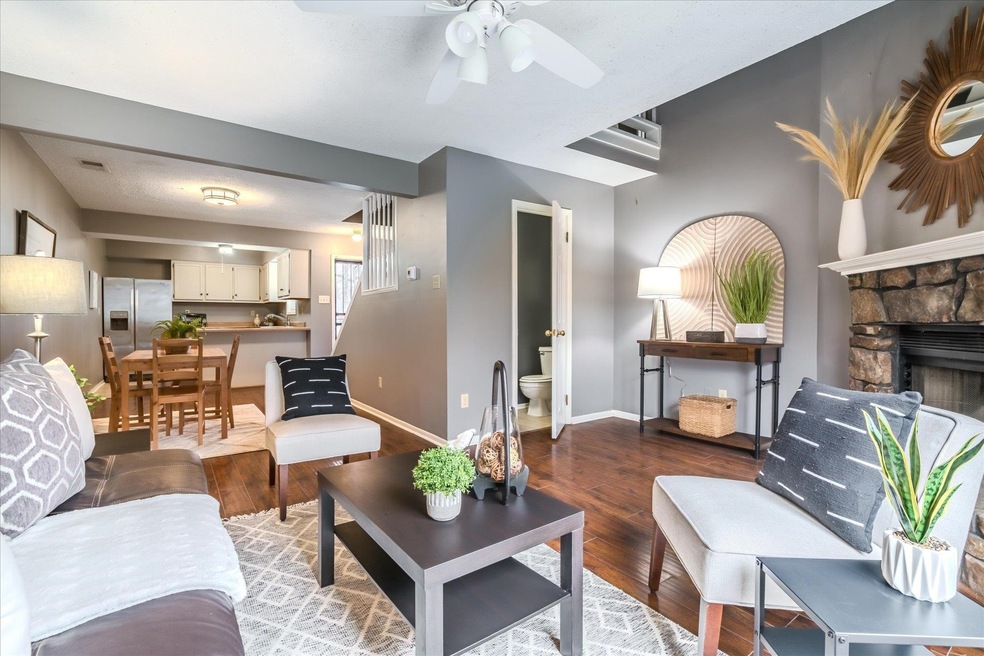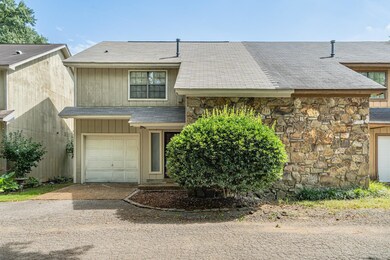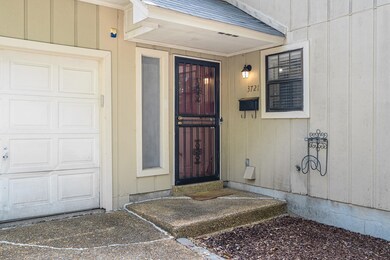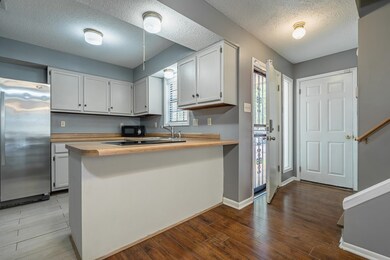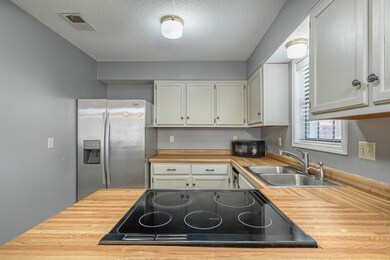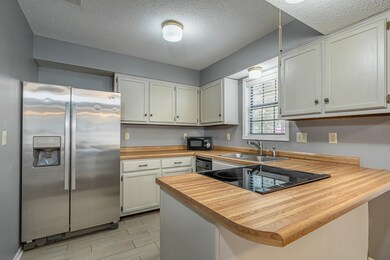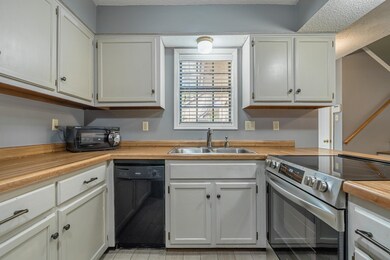
3721 California Terrace Dr Unit 5 Memphis, TN 38122
Audubon Park NeighborhoodHighlights
- Traditional Architecture
- Attic
- Recreation Facilities
- Wood Flooring
- End Unit
- 1 Car Attached Garage
About This Home
As of May 2024Brand new HVAC, hot water heater & range! Seller to give buyer $1,800 credit towards 1 year of HOA fees. Experience effortless living in this low-maintenance condo nestled within High Point Terrace. The inviting open floor plan features laminate wood flooring throughout creating a cozy living space with a stone fireplace. The stylish kitchen showcases a brand-new electric range & SS appliances. Two spacious bedrooms along with a generously-sized laundry room for convenience.
Last Agent to Sell the Property
Keller Williams License #340765 Listed on: 08/11/2023

Townhouse Details
Home Type
- Townhome
Est. Annual Taxes
- $679
Year Built
- Built in 1986
Lot Details
- 436 Sq Ft Lot
- Lot Dimensions are 27x37
- End Unit
- Wood Fence
- Few Trees
HOA Fees
- $150 Monthly HOA Fees
Home Design
- Traditional Architecture
- Slab Foundation
- Composition Shingle Roof
Interior Spaces
- 1,200-1,399 Sq Ft Home
- 1,322 Sq Ft Home
- 2-Story Property
- Popcorn or blown ceiling
- Ceiling Fan
- Fireplace Features Masonry
- Window Treatments
- Living Room with Fireplace
- Combination Dining and Living Room
- Attic Access Panel
- Laundry Room
Kitchen
- Eat-In Kitchen
- Breakfast Bar
- Oven or Range
- Dishwasher
- Disposal
Flooring
- Wood
- Laminate
- Tile
Bedrooms and Bathrooms
- 2 Bedrooms
- Primary bedroom located on second floor
- All Upper Level Bedrooms
- Walk-In Closet
Home Security
- Monitored
- Iron Doors
Parking
- 1 Car Attached Garage
- Front Facing Garage
- Parking Lot
Outdoor Features
- Patio
Utilities
- Central Heating and Cooling System
- Heating System Uses Gas
Listing and Financial Details
- Assessor Parcel Number 044093 C00005
Community Details
Overview
- California Terrace Homes Subdivision
- Mandatory home owners association
Recreation
- Recreation Facilities
Security
- Storm Doors
Ownership History
Purchase Details
Home Financials for this Owner
Home Financials are based on the most recent Mortgage that was taken out on this home.Purchase Details
Home Financials for this Owner
Home Financials are based on the most recent Mortgage that was taken out on this home.Purchase Details
Home Financials for this Owner
Home Financials are based on the most recent Mortgage that was taken out on this home.Purchase Details
Similar Homes in Memphis, TN
Home Values in the Area
Average Home Value in this Area
Purchase History
| Date | Type | Sale Price | Title Company |
|---|---|---|---|
| Warranty Deed | $155,000 | Preferred Title | |
| Warranty Deed | $62,500 | Mid South Title Services Llc | |
| Warranty Deed | $46,350 | Mid South Title Services Llc | |
| Interfamily Deed Transfer | -- | None Available |
Mortgage History
| Date | Status | Loan Amount | Loan Type |
|---|---|---|---|
| Open | $6,975 | New Conventional | |
| Open | $155,000 | New Conventional | |
| Previous Owner | $61,367 | FHA | |
| Previous Owner | $44,032 | New Conventional | |
| Previous Owner | $36,415 | FHA |
Property History
| Date | Event | Price | Change | Sq Ft Price |
|---|---|---|---|---|
| 05/13/2024 05/13/24 | Sold | $155,000 | 0.0% | $129 / Sq Ft |
| 03/29/2024 03/29/24 | Price Changed | $155,000 | -3.1% | $129 / Sq Ft |
| 01/22/2024 01/22/24 | Price Changed | $160,000 | -5.3% | $133 / Sq Ft |
| 01/21/2024 01/21/24 | Price Changed | $169,000 | -0.6% | $141 / Sq Ft |
| 01/05/2024 01/05/24 | For Sale | $170,000 | +9.7% | $142 / Sq Ft |
| 12/26/2023 12/26/23 | Off Market | $155,000 | -- | -- |
| 10/09/2023 10/09/23 | Price Changed | $170,000 | +6.3% | $142 / Sq Ft |
| 08/31/2023 08/31/23 | Price Changed | $160,000 | -3.0% | $133 / Sq Ft |
| 08/11/2023 08/11/23 | For Sale | $165,000 | +10.0% | $138 / Sq Ft |
| 07/05/2022 07/05/22 | Sold | $150,000 | 0.0% | $125 / Sq Ft |
| 06/19/2022 06/19/22 | For Sale | $150,000 | 0.0% | $125 / Sq Ft |
| 06/19/2022 06/19/22 | Price Changed | $150,000 | -6.2% | $125 / Sq Ft |
| 06/17/2022 06/17/22 | Pending | -- | -- | -- |
| 06/10/2022 06/10/22 | For Sale | $159,900 | -- | $133 / Sq Ft |
Tax History Compared to Growth
Tax History
| Year | Tax Paid | Tax Assessment Tax Assessment Total Assessment is a certain percentage of the fair market value that is determined by local assessors to be the total taxable value of land and additions on the property. | Land | Improvement |
|---|---|---|---|---|
| 2025 | $679 | $38,800 | $5,000 | $33,800 |
| 2024 | $679 | $20,025 | $1,875 | $18,150 |
| 2023 | $1,220 | $20,025 | $1,875 | $18,150 |
| 2022 | $1,220 | $20,025 | $1,875 | $18,150 |
| 2021 | $1,234 | $20,025 | $1,875 | $18,150 |
| 2020 | $1,156 | $15,950 | $1,200 | $14,750 |
| 2019 | $510 | $15,950 | $1,200 | $14,750 |
| 2018 | $510 | $15,950 | $1,200 | $14,750 |
| 2017 | $522 | $15,950 | $1,200 | $14,750 |
| 2016 | $563 | $12,875 | $0 | $0 |
| 2014 | $563 | $12,875 | $0 | $0 |
Agents Affiliated with this Home
-

Seller's Agent in 2024
Meredith Vezina
Keller Williams
(901) 212-7341
63 in this area
235 Total Sales
-

Seller Co-Listing Agent in 2024
John Moore
Keller Williams
(901) 232-1901
47 in this area
168 Total Sales
-

Buyer's Agent in 2024
Cheryl Muhammad
Assured Real Estate Services
(901) 406-9885
3 in this area
43 Total Sales
-

Seller's Agent in 2022
Alicia Teeter
The Firm
(901) 606-4669
8 in this area
187 Total Sales
-

Buyer's Agent in 2022
Scott Perryman
The Porter Group
(901) 497-5615
16 in this area
166 Total Sales
Map
Source: Memphis Area Association of REALTORS®
MLS Number: 10154187
APN: 04-4093-C0-0005
- 3742 Charleston Square
- 599 Isabelle St
- 3688 Philwood Ave
- 741 Freeman St
- 3740 Tutwiler Ave
- 3780 Shirlwood Ave Unit 31
- 3785 Bowen Ave
- 3749 Shirlwood Ave
- 3685 Shirlwood Ave
- 3550 Forrest Ave
- 3655 Shirlwood Ave
- 488 Lytle St
- 3556 Philwood Ave
- 3686 Charleswood Ave
- 754 Maria St
- 428 E Swan Ridge Cir
- 3562 Shirlwood Ave
- 3739 Charleswood Ave
- 3519 Autumn Ave
- 3787 S Swan Ridge Cir
