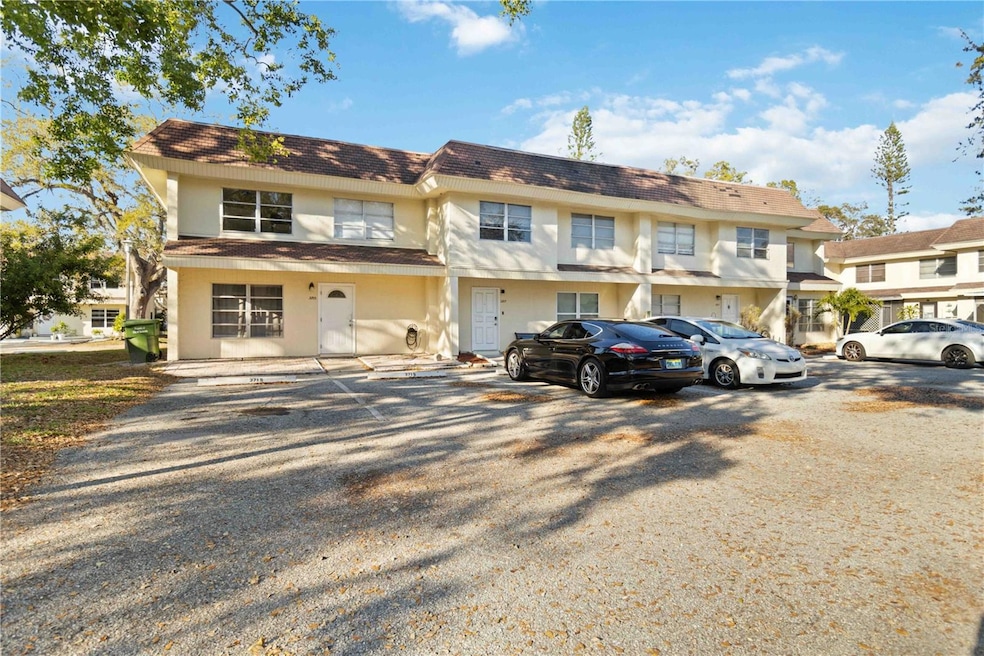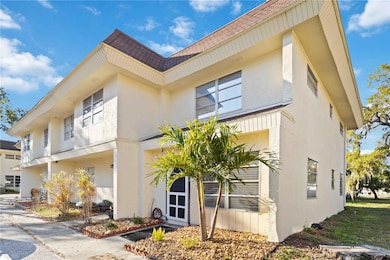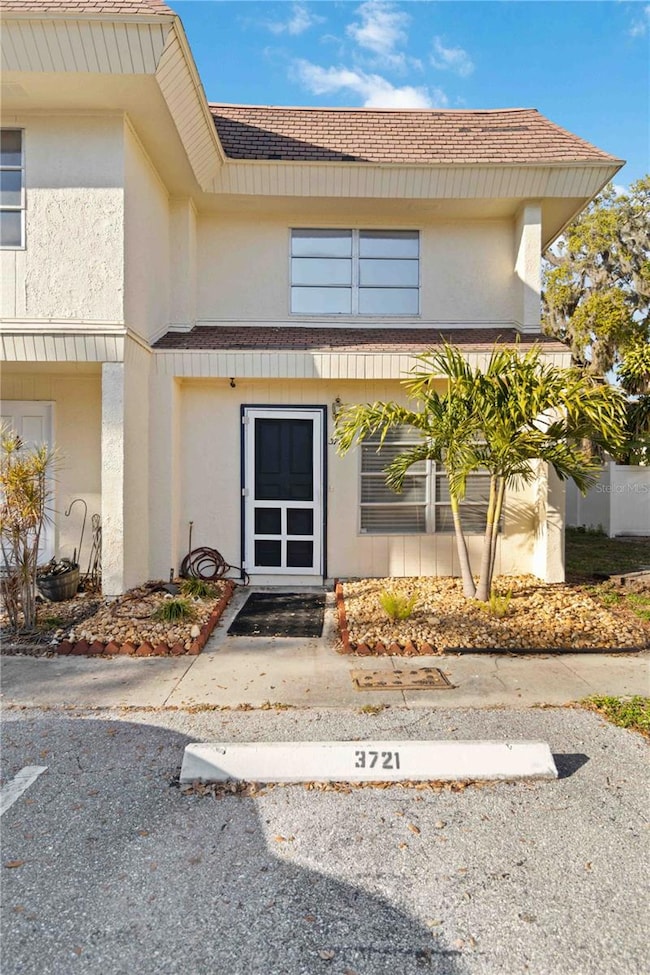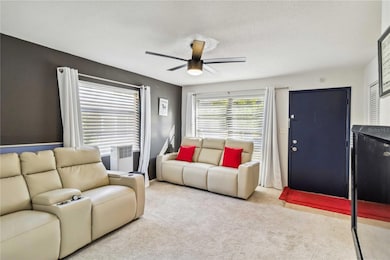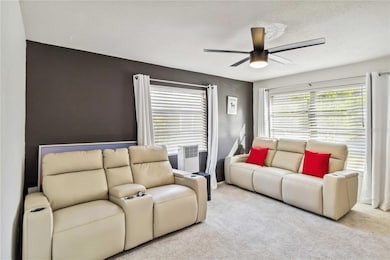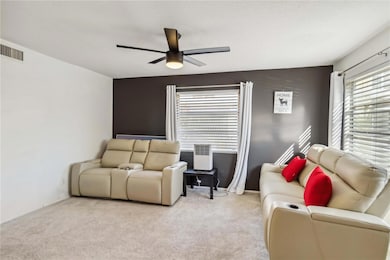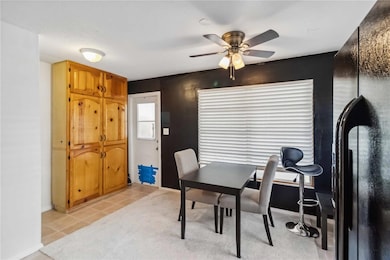3721 Delta St Unit 93 Sarasota, FL 34232
Estimated payment $1,469/month
Highlights
- In Ground Pool
- 13.19 Acre Lot
- Clubhouse
- Booker High School Rated A-
- Open Floorplan
- End Unit
About This Home
Prime End-Unit Condo in the Heart of Sarasota! Discover this highly sought-after end-unit condo featuring 2 bedrooms and 1.5 baths, designed with an open floor plan and bathed in natural light. Perfectly positioned just minutes from Downtown Sarasota, this home offers unbeatable convenience to shopping, transportation, pristine beaches, and a vibrant dining scene. Nestled in a pet-friendly, centrally located community, this condo comes with affordable fees and an impressive array of amenities. Enjoy tennis and basketball courts, a playground, BBQ/picnic area, and a sparkling community pool—all covered by the condo fee, along with Cable TV, escrow reserves, insurance, exterior maintenance, landscaping, pest control, and pool upkeep. With on-site management, this well-maintained community has everything you need to live comfortably and carefree. Don’t miss your chance to own this coastal gem—schedule your showing today!
Listing Agent
RE/MAX ALLIANCE GROUP Brokerage Phone: 941-954-5454 License #0681592 Listed on: 03/02/2025

Townhouse Details
Home Type
- Townhome
Est. Annual Taxes
- $1,135
Year Built
- Built in 1972
Lot Details
- End Unit
- South Facing Home
HOA Fees
- $428 Monthly HOA Fees
Home Design
- Entry on the 2nd floor
- Slab Foundation
- Frame Construction
- Shingle Roof
- Stucco
Interior Spaces
- 936 Sq Ft Home
- 2-Story Property
- Open Floorplan
- Ceiling Fan
- Living Room
- Dining Room
- Laundry in unit
Kitchen
- Eat-In Kitchen
- Built-In Oven
- Cooktop
Flooring
- Carpet
- Ceramic Tile
Bedrooms and Bathrooms
- 2 Bedrooms
Parking
- Common or Shared Parking
- On-Street Parking
- Off-Street Parking
- Assigned Parking
Pool
- In Ground Pool
- Pool Lighting
Schools
- Gocio Elementary School
- Booker Middle School
- Booker High School
Utilities
- Central Air
- Heat Pump System
- Electric Water Heater
- Phone Available
- Cable TV Available
Listing and Financial Details
- Visit Down Payment Resource Website
- Tax Lot 93
- Assessor Parcel Number 2032121094
Community Details
Overview
- Association fees include cable TV, pool, escrow reserves fund, insurance, maintenance structure, ground maintenance, management, pest control
- Lisa Association, Phone Number (941) 312-5746
- Visit Association Website
- Fairway Oak Estates Community
- Fairway Oaks Subdivision
- On-Site Maintenance
Amenities
- Clubhouse
Recreation
- Tennis Courts
- Community Basketball Court
- Community Playground
- Community Pool
Pet Policy
- 1 Pet Allowed
- Breed Restrictions
- Small pets allowed
Map
Home Values in the Area
Average Home Value in this Area
Tax History
| Year | Tax Paid | Tax Assessment Tax Assessment Total Assessment is a certain percentage of the fair market value that is determined by local assessors to be the total taxable value of land and additions on the property. | Land | Improvement |
|---|---|---|---|---|
| 2024 | $2,020 | $100,300 | -- | $100,300 |
| 2023 | $2,020 | $119,400 | $0 | $119,400 |
| 2022 | $1,941 | $115,000 | $0 | $115,000 |
| 2021 | $1,119 | $72,100 | $0 | $72,100 |
| 2020 | $997 | $56,700 | $0 | $56,700 |
| 2019 | $953 | $56,000 | $0 | $56,000 |
| 2018 | $942 | $58,800 | $0 | $58,800 |
| 2017 | $880 | $32,064 | $0 | $0 |
| 2016 | $731 | $42,300 | $0 | $42,300 |
| 2015 | $675 | $36,200 | $0 | $36,200 |
| 2014 | $632 | $21,900 | $0 | $0 |
Property History
| Date | Event | Price | Change | Sq Ft Price |
|---|---|---|---|---|
| 03/02/2025 03/02/25 | For Sale | $179,000 | +99.1% | $191 / Sq Ft |
| 01/11/2021 01/11/21 | Sold | $89,900 | 0.0% | $96 / Sq Ft |
| 11/29/2020 11/29/20 | Pending | -- | -- | -- |
| 11/23/2020 11/23/20 | Price Changed | $89,900 | -10.0% | $96 / Sq Ft |
| 11/12/2020 11/12/20 | For Sale | $99,900 | -- | $107 / Sq Ft |
Purchase History
| Date | Type | Sale Price | Title Company |
|---|---|---|---|
| Warranty Deed | $89,900 | Sunbelt Title Agency | |
| Interfamily Deed Transfer | -- | Attorney | |
| Interfamily Deed Transfer | -- | Attorney | |
| Warranty Deed | $70,000 | -- | |
| Quit Claim Deed | -- | -- | |
| Warranty Deed | $56,500 | -- | |
| Warranty Deed | $49,900 | -- | |
| Quit Claim Deed | -- | -- | |
| Deed | $37,200 | -- | |
| Warranty Deed | $36,800 | -- |
Mortgage History
| Date | Status | Loan Amount | Loan Type |
|---|---|---|---|
| Open | $87,205 | New Conventional | |
| Previous Owner | $57,600 | New Conventional | |
| Previous Owner | $63,000 | New Conventional | |
| Previous Owner | $29,400 | No Value Available |
Source: Stellar MLS
MLS Number: A4642763
APN: 2032-12-1094
- 317 Amherst Ave Unit 55
- 222 Barlow Ave Unit 40
- 314 Barlow Ave Unit 73
- 405 Barlow Ave Unit 61
- 306 Barlow Ave Unit 77
- 216 Amherst Ave Unit 97
- 212 W Cornelius Cir
- 351 Bobby Jones Rd Unit 351
- 994 N Beneva Rd Unit T2
- 948 N Beneva Rd Unit V25
- 946 N Beneva Rd Unit V26
- 375 Bobby Jones Rd Unit 375
- 367 Bobby Jones Rd Unit 367
- 383 Bobby Jones Rd Unit 383
- 412 Bailey Rd
- 3375 7th St
- 3957 Bearded Oaks Ct
- 3417 Shingle Oak Terrace
- 3365 7th St
- 4160 Fruitville Rd Unit 14
- 3741 Colby St Unit 5
- 3714 Colby St Unit 3714
- 4 Maggie Ln
- 3890 Greenway Dr
- 321 Bobby Jones Rd Unit 321 Bobby jones rd
- 996 N Beneva Rd Unit V1
- 383 Bobby Jones Rd Unit 383
- 383 Bobby Jones Rd
- 1200 Signal Pointe Cir
- 4160 Fruitville Rd Unit 65
- 3883 Hawkeye Cir
- 3510 Cheshire Square
- 3266 Jolson Dr Unit A
- 721 Stonecrest Dr
- 3232 Fruitville Rd
- 3932 Ashwood Ln Unit 42
- 3333 Ramblewood Ct
- 3225 Ramblewood Dr N
- 3961 Ashwood Ln Unit 44
- 805 S Beneva Rd
