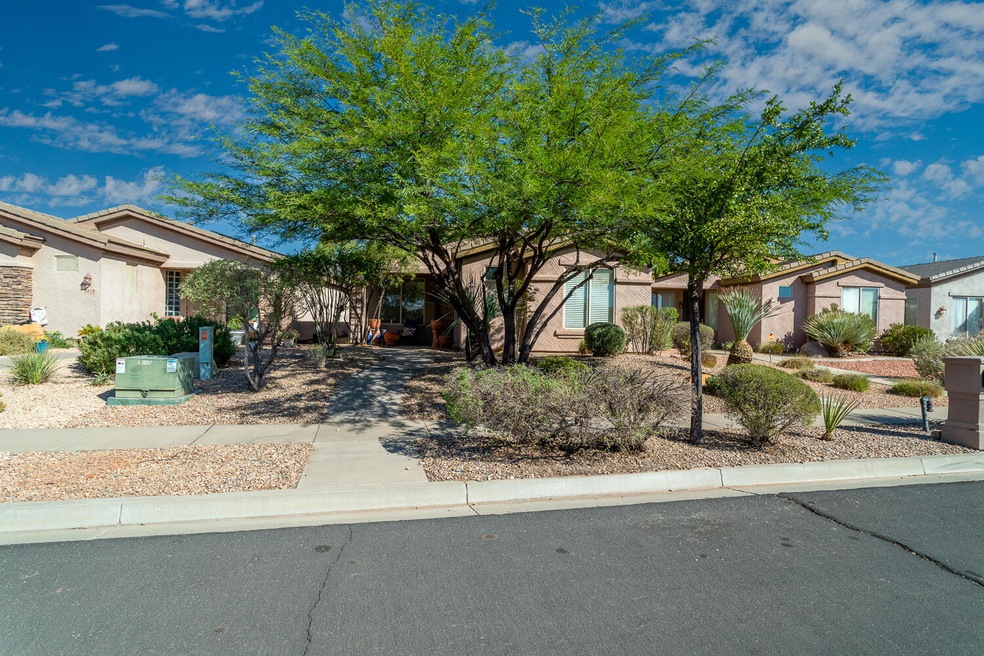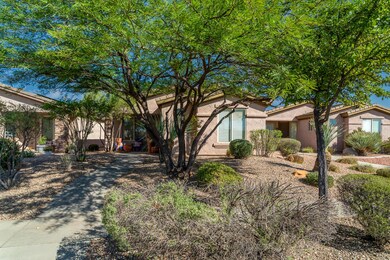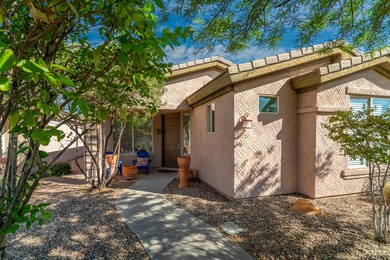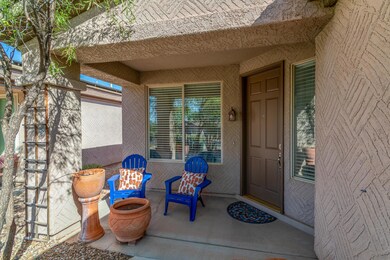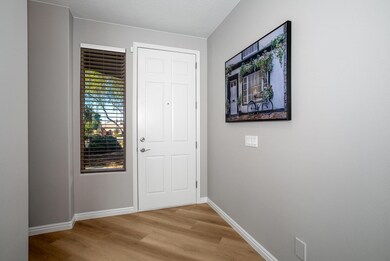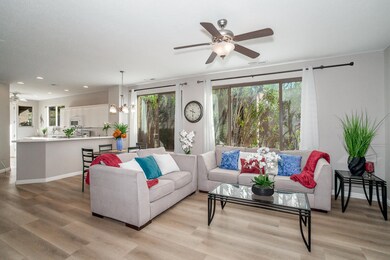
3721 E Canyon Crest Ave Washington, UT 84780
Coral Canyon NeighborhoodHighlights
- Community Indoor Pool
- Covered patio or porch
- Double Pane Windows
- Private Yard
- Attached Garage
- Walk-In Closet
About This Home
As of October 2024Your ticket to PARADISE awaits you in this Fabulous second Coral Canyon 1 Level Home! Relax with Resort like living with a Spectacular community Indoor/ Outdoor Pools & Spas, Walking Trails, Pickleball & Tennis Courts, Parks, Basketball Courts, Workout Gym, & 18 Hole Championship Golf Course! Right next to I-15 Freeway with close access to the City. BRAND NEW Luxury Vinyl Plank Flooring, New Carpet, Freshly Painted with 3 color tones...This home is a MUST SEE! This is the perfect get away for you, your family or investment property for your retirement, OR BOTH!
Last Agent to Sell the Property
COLDWELL BANKER PREMIER REALTY License #5487895-SA Listed on: 10/09/2024

Home Details
Home Type
- Single Family
Est. Annual Taxes
- $1,593
Year Built
- Built in 2001
Lot Details
- 4,792 Sq Ft Lot
- Property is Fully Fenced
- Landscaped
- Sprinkler System
- Private Yard
HOA Fees
- $78 Monthly HOA Fees
Parking
- Attached Garage
- Garage Door Opener
Home Design
- Slab Foundation
- Tile Roof
- Stucco Exterior
Interior Spaces
- 1,302 Sq Ft Home
- 1-Story Property
- Ceiling Fan
- Double Pane Windows
Kitchen
- Free-Standing Range
- Microwave
- Dishwasher
- Disposal
Bedrooms and Bathrooms
- 2 Bedrooms
- Walk-In Closet
- 2 Bathrooms
- Garden Bath
Accessible Home Design
- Accessible Kitchen
- Central Living Area
Outdoor Features
- Covered patio or porch
Schools
- Coral Canyon Elementary School
- Pine View Middle School
- Pine View High School
Utilities
- Central Air
- Heating System Uses Natural Gas
- Water Softener is Owned
Listing and Financial Details
- Assessor Parcel Number W-CRLC-1-62-CC
Community Details
Overview
- Coral Canyon Subdivision
Recreation
- Community Indoor Pool
- Community Spa
Ownership History
Purchase Details
Home Financials for this Owner
Home Financials are based on the most recent Mortgage that was taken out on this home.Purchase Details
Home Financials for this Owner
Home Financials are based on the most recent Mortgage that was taken out on this home.Purchase Details
Home Financials for this Owner
Home Financials are based on the most recent Mortgage that was taken out on this home.Purchase Details
Home Financials for this Owner
Home Financials are based on the most recent Mortgage that was taken out on this home.Purchase Details
Home Financials for this Owner
Home Financials are based on the most recent Mortgage that was taken out on this home.Purchase Details
Home Financials for this Owner
Home Financials are based on the most recent Mortgage that was taken out on this home.Similar Homes in the area
Home Values in the Area
Average Home Value in this Area
Purchase History
| Date | Type | Sale Price | Title Company |
|---|---|---|---|
| Warranty Deed | -- | Infinity Title | |
| Interfamily Deed Transfer | -- | First American Southtowne | |
| Interfamily Deed Transfer | -- | First American Southtowne | |
| Interfamily Deed Transfer | -- | First American Title Co | |
| Interfamily Deed Transfer | -- | First American Title Insuran | |
| Interfamily Deed Transfer | -- | First American Title Insuran | |
| Interfamily Deed Transfer | -- | First American Title Co | |
| Interfamily Deed Transfer | -- | First American Title Co | |
| Interfamily Deed Transfer | -- | First American Title Co |
Mortgage History
| Date | Status | Loan Amount | Loan Type |
|---|---|---|---|
| Previous Owner | $232,700 | New Conventional | |
| Previous Owner | $76,000 | Credit Line Revolving | |
| Previous Owner | $25,500 | Stand Alone Second | |
| Previous Owner | $150,000 | Adjustable Rate Mortgage/ARM |
Property History
| Date | Event | Price | Change | Sq Ft Price |
|---|---|---|---|---|
| 10/31/2024 10/31/24 | Sold | -- | -- | -- |
| 10/18/2024 10/18/24 | Pending | -- | -- | -- |
| 10/09/2024 10/09/24 | For Sale | $390,000 | -- | $300 / Sq Ft |
Tax History Compared to Growth
Tax History
| Year | Tax Paid | Tax Assessment Tax Assessment Total Assessment is a certain percentage of the fair market value that is determined by local assessors to be the total taxable value of land and additions on the property. | Land | Improvement |
|---|---|---|---|---|
| 2023 | $3,124 | $394,000 | $95,000 | $299,000 |
| 2022 | $3,405 | $397,700 | $95,000 | $302,700 |
| 2021 | $2,877 | $279,400 | $60,000 | $219,400 |
| 2020 | $2,674 | $243,800 | $60,000 | $183,800 |
| 2019 | $2,753 | $241,600 | $60,000 | $181,600 |
| 2018 | $2,650 | $212,000 | $0 | $0 |
| 2017 | $2,483 | $187,400 | $0 | $0 |
| 2016 | $2,377 | $168,900 | $0 | $0 |
| 2015 | $2,308 | $159,100 | $0 | $0 |
| 2014 | $2,191 | $151,800 | $0 | $0 |
Agents Affiliated with this Home
-
CLINT SPILKER - SPILKER TEAM
C
Seller's Agent in 2024
CLINT SPILKER - SPILKER TEAM
COLDWELL BANKER PREMIER REALTY
(435) 229-4242
1 in this area
71 Total Sales
-
JEFF WATKINS

Buyer's Agent in 2024
JEFF WATKINS
KW St George Keller Williams Realty
(801) 706-1688
1 in this area
55 Total Sales
Map
Source: Washington County Board of REALTORS®
MLS Number: 24-255299
APN: 0627144
- 3686 E Canyon Crest Ave
- 3731 E Crimson Fairway Dr
- 3739 E Crimson Fairway Dr
- 3705 E Crimson Fairway Dr
- 2014 N Stone Ridge Ln
- 2166 Double Eagle Ln
- 2227 Double Eagle Ln
- 2306 N Park Center Dr Unit 43
- 3462 Stoneview Cir
- 2187 N Territory Canyon Dr
- 2209 N Territory Canyon Dr
- 3414 E Willow Springs Dr
- 2097 N Doral Ct Unit 13e
- 1998 N Coral Ridge Dr
- 3352 E Sweetwater Springs Dr
- 3400 E Hidden Springs Dr
- 2061 N Pebble Beach Dr
- 4206 E Torrey Pines Dr
