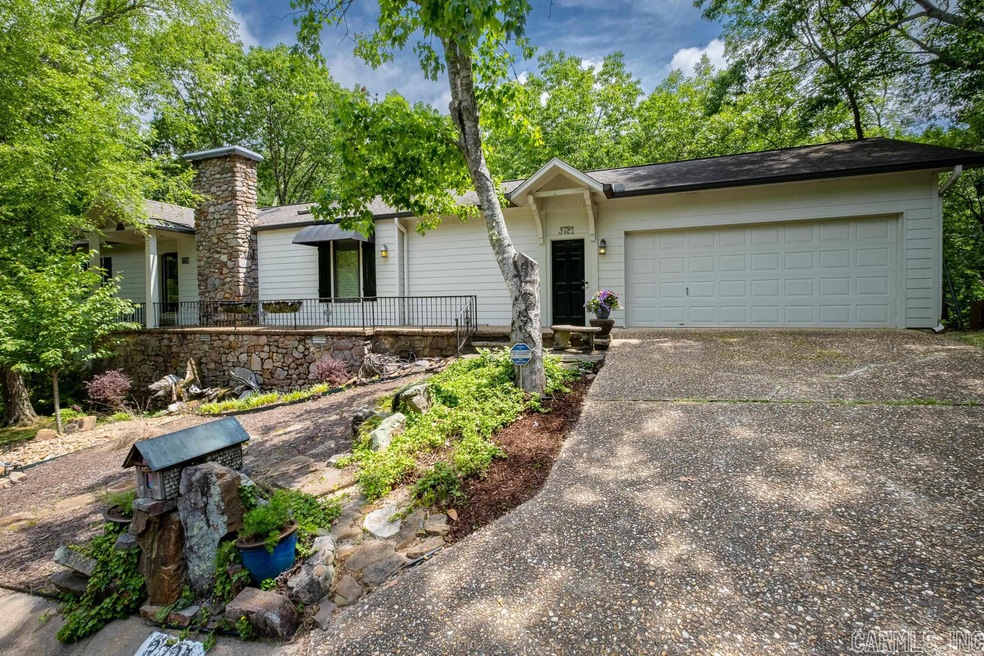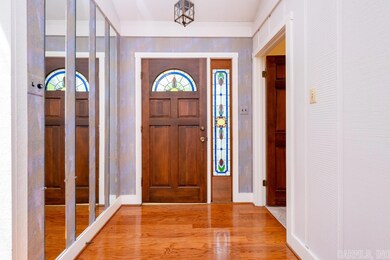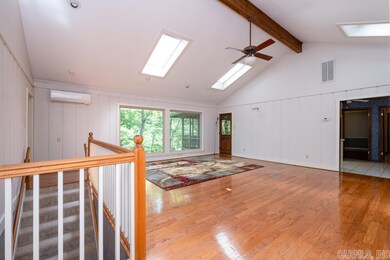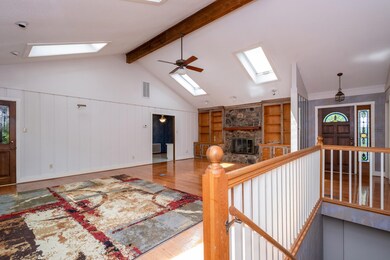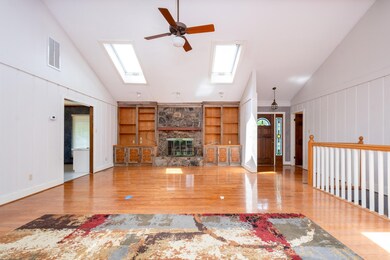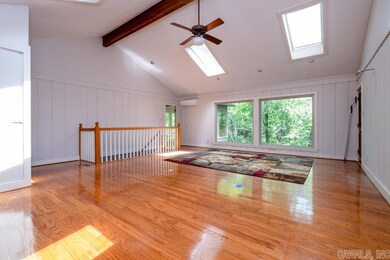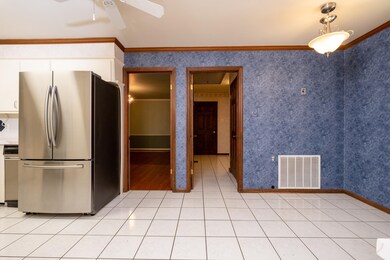
3721 Foxcroft Rd Little Rock, AR 72227
Foxcroft NeighborhoodEstimated Value: $463,000 - $518,746
Highlights
- 0.4 Acre Lot
- Creek or Stream View
- Contemporary Architecture
- Jefferson Elementary School Rated A-
- Deck
- Vaulted Ceiling
About This Home
As of June 2023You will not want to miss this opportunity in the highly desired Foxcroft neighborhood. Located on Jimerson Creek, year round views are breathtaking from all the windows, decks, and porches along the back three levels of the home. The main living are features vaulted ceilings, skylights, custom wooden built-ins and stone fireplace in the spacious living room. The primary bedroom has exposed beams & a private balcony. The formal dining room and living area both flow well onto the large screened porch. Downstairs includes three bedrooms, three bathrooms, and a large den with lots of windows and a custom Murphy bed. The hot tub on the middle deck conveys at no additional expense to the buyer. Accessible from the lowest deck is a private studio/office that is not included in the square footage of the home. The site built water feature cascades down the hillside into a breathtaking Koi pond.
Last Agent to Sell the Property
Charlotte John Company (Little Rock) Listed on: 05/11/2023
Home Details
Home Type
- Single Family
Est. Annual Taxes
- $2,224
Year Built
- Built in 1977
Lot Details
- 0.4 Acre Lot
- Sloped Lot
- Sprinkler System
Parking
- 2 Car Garage
Home Design
- Contemporary Architecture
- Split Level Home
- Frame Construction
- Architectural Shingle Roof
Interior Spaces
- 3,227 Sq Ft Home
- Built-in Bookshelves
- Vaulted Ceiling
- Ceiling Fan
- Skylights
- Wood Burning Fireplace
- Fireplace With Glass Doors
- Gas Log Fireplace
- Family Room
- Formal Dining Room
- Workshop
- Screened Porch
- Creek or Stream Views
- Partially Finished Basement
- Crawl Space
- Home Security System
- Washer Hookup
Kitchen
- Eat-In Kitchen
- Stove
- Gas Range
- Microwave
- Plumbed For Ice Maker
- Dishwasher
- Trash Compactor
- Disposal
Flooring
- Wood
- Carpet
- Tile
Bedrooms and Bathrooms
- 4 Bedrooms
- Primary Bedroom on Main
- Walk-In Closet
- 4 Full Bathrooms
- Walk-in Shower
Outdoor Features
- Deck
Utilities
- Central Heating and Cooling System
- Mini Split Air Conditioners
- Mini Split Heat Pump
- Gas Water Heater
Community Details
- Stream
Listing and Financial Details
- Assessor Parcel Number ARCounty Data
Ownership History
Purchase Details
Purchase Details
Purchase Details
Home Financials for this Owner
Home Financials are based on the most recent Mortgage that was taken out on this home.Purchase Details
Home Financials for this Owner
Home Financials are based on the most recent Mortgage that was taken out on this home.Purchase Details
Purchase Details
Home Financials for this Owner
Home Financials are based on the most recent Mortgage that was taken out on this home.Similar Homes in the area
Home Values in the Area
Average Home Value in this Area
Purchase History
| Date | Buyer | Sale Price | Title Company |
|---|---|---|---|
| Wells Gail N | -- | None Available | |
| Wells Gail N | -- | None Available | |
| Wells W Lewis | -- | Lenders Title Co | |
| Wells W Lewis | -- | Lenders Title Company | |
| Wells W Lewis | -- | Lenders Title Company | |
| Wells W Lewis | -- | -- | |
| Wells W Lewis | -- | Lenders Title Company |
Mortgage History
| Date | Status | Borrower | Loan Amount |
|---|---|---|---|
| Open | Wells W L | $180,000 | |
| Closed | Wells Lewis | $20,000 | |
| Closed | Wells W Lewis | $135,700 | |
| Closed | Wells W Lewis | $140,800 | |
| Previous Owner | Wells W Lewis | $70,000 |
Property History
| Date | Event | Price | Change | Sq Ft Price |
|---|---|---|---|---|
| 06/30/2023 06/30/23 | Sold | $452,500 | -4.7% | $140 / Sq Ft |
| 06/30/2023 06/30/23 | Pending | -- | -- | -- |
| 05/11/2023 05/11/23 | For Sale | $475,000 | -- | $147 / Sq Ft |
Tax History Compared to Growth
Tax History
| Year | Tax Paid | Tax Assessment Tax Assessment Total Assessment is a certain percentage of the fair market value that is determined by local assessors to be the total taxable value of land and additions on the property. | Land | Improvement |
|---|---|---|---|---|
| 2023 | $2,224 | $83,441 | $17,000 | $66,441 |
| 2022 | $2,022 | $83,441 | $17,000 | $66,441 |
| 2021 | $2,036 | $83,520 | $13,900 | $69,620 |
| 2020 | $1,647 | $83,520 | $13,900 | $69,620 |
| 2019 | $1,647 | $83,520 | $13,900 | $69,620 |
| 2018 | $1,672 | $83,520 | $13,900 | $69,620 |
| 2017 | $1,672 | $83,520 | $13,900 | $69,620 |
| 2016 | $1,672 | $73,270 | $11,600 | $61,670 |
| 2015 | $2,025 | $28,883 | $11,600 | $17,283 |
| 2014 | $2,025 | $28,883 | $11,600 | $17,283 |
Agents Affiliated with this Home
-
Lauren Clark

Seller's Agent in 2023
Lauren Clark
Charlotte John Company (Little Rock)
(501) 580-5048
5 in this area
87 Total Sales
-
Bob Bushmiaer

Buyer's Agent in 2023
Bob Bushmiaer
Janet Jones Company
(501) 352-0156
4 in this area
150 Total Sales
Map
Source: Cooperative Arkansas REALTORS® MLS
MLS Number: 23014224
APN: 43L-044-00-250-00
- 3811 Foxcroft Rd
- 11 Vantage Point
- 23 Hayfield Rd
- 9 River View Point
- 27 River Ridge Ct
- 8 River View Point
- 17 Glenleigh Dr
- 23 Woodglen Rd
- 21 Woodglen Rd
- 40 Woodglen Rd
- 19 Woodglen Rd
- 17 Woodglen Rd
- 5 Huntington Rd
- 15 Woodglen Rd
- 12 Woodglen Rd
- 48 Woodglen Rd
- 17 Racquet Ct
- 52 Woodglen Rd
- 6 Berwyn Dr
- 26 Kingston Dr
- 3721 Foxcroft Rd
- 3801 Foxcroft Rd
- 3711 Foxcroft Rd
- 3712 Foxcroft Rd
- 3701 Foxcroft Rd
- 3810 Foxcroft Rd
- 3820 Foxcroft Rd
- 3702 Foxcroft Rd
- 3900 Foxcroft Rd
- 3805 Foxcroft Rd
- 3621 Foxcroft Rd
- 17 Vantage Point
- 3807 Foxcroft Rd
- 3807 Foxcroft Rd
- 3622 Foxcroft Rd
- 3902 Foxcroft Rd
- 3611 Foxcroft Rd
- 3821 Foxcroft Rd
- 3819 Foxcroft Rd
- 3901 Foxcroft Rd
