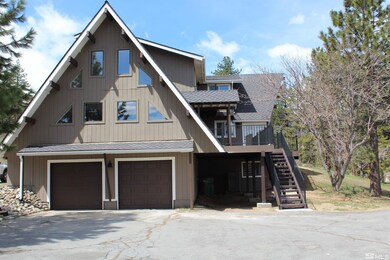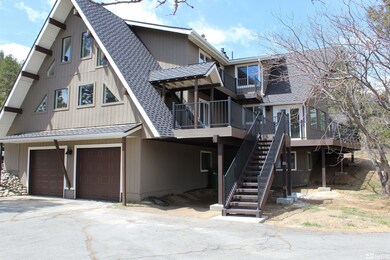
3721 Lakeview Rd Carson City, NV 89703
Lakeview NeighborhoodEstimated Value: $836,000 - $930,233
Highlights
- City View
- 1 Acre Lot
- Wood Flooring
About This Home
As of August 2023Welcome to this beautifully remodeled home in the premier Lakeview Estates on an elevated acre lot with city and mountain views. The long private driveway wraps around the home and provides plenty of parking for your toys. The main living area boasts vaulted ceilings, exposed wood beams, and picture windows to enjoy the open outdoor space. The modern-country kitchen open ups to the dining area and access to the new deck. Two primary suites, with one on the main floor, walk-in closets, and en suites., You will love all the attention to detail that has been put into this home - new 7" wide hardwood floors, new windows and doors, 30 yr roof, quartz kitchen countertops, HVAC, new drywall and paint, garage door, new deck and stairs with "Class A" fire rated wood, mosaic marble and porcelain tiles. Thor 36" range and dishwasher. 528sf unfinished basement not included in square footage. There are two entry ways to the main living area with minimal stairs from the outside. Handrailing to be installed on interior stairs.
Home Details
Home Type
- Single Family
Est. Annual Taxes
- $3,811
Year Built
- Built in 1980
Lot Details
- 1 Acre Lot
- Property is zoned SF1A
Parking
- 2 Car Garage
Property Views
- City
- Valley
Home Design
- 2,306 Sq Ft Home
- Pitched Roof
Kitchen
- Gas Range
- Microwave
- Dishwasher
- Disposal
Flooring
- Wood
- Ceramic Tile
Bedrooms and Bathrooms
- 3 Bedrooms
Schools
- Edith W Fritsch Elementary School
- Carson Middle School
- Carson High School
Utilities
- Internet Available
Listing and Financial Details
- Assessor Parcel Number 00716303
Ownership History
Purchase Details
Home Financials for this Owner
Home Financials are based on the most recent Mortgage that was taken out on this home.Purchase Details
Purchase Details
Purchase Details
Similar Homes in Carson City, NV
Home Values in the Area
Average Home Value in this Area
Purchase History
| Date | Buyer | Sale Price | Title Company |
|---|---|---|---|
| Gaffney James E | $900,000 | First Centennial Title | |
| Mayo Family 2004 Trust | -- | -- | |
| Estate Of Judith Ann Massa | -- | None Available | |
| Mayo Sydney L | -- | None Available |
Mortgage History
| Date | Status | Borrower | Loan Amount |
|---|---|---|---|
| Open | Gaffney James E | $300,000 | |
| Previous Owner | Cabral James Arthur | $496,000 |
Property History
| Date | Event | Price | Change | Sq Ft Price |
|---|---|---|---|---|
| 08/30/2023 08/30/23 | Sold | $900,000 | -9.5% | $390 / Sq Ft |
| 07/22/2023 07/22/23 | Pending | -- | -- | -- |
| 06/17/2023 06/17/23 | Price Changed | $995,000 | -8.7% | $431 / Sq Ft |
| 06/09/2023 06/09/23 | Price Changed | $1,090,000 | -5.2% | $473 / Sq Ft |
| 04/17/2023 04/17/23 | For Sale | $1,150,000 | +85.5% | $499 / Sq Ft |
| 04/04/2022 04/04/22 | Sold | $620,000 | -11.3% | $269 / Sq Ft |
| 12/17/2021 12/17/21 | Pending | -- | -- | -- |
| 12/02/2021 12/02/21 | For Sale | $699,000 | -- | $303 / Sq Ft |
Tax History Compared to Growth
Tax History
| Year | Tax Paid | Tax Assessment Tax Assessment Total Assessment is a certain percentage of the fair market value that is determined by local assessors to be the total taxable value of land and additions on the property. | Land | Improvement |
|---|---|---|---|---|
| 2024 | $3,904 | $132,136 | $68,950 | $63,186 |
| 2023 | $3,791 | $129,581 | $68,950 | $60,631 |
| 2022 | $3,680 | $118,208 | $62,650 | $55,558 |
| 2021 | $3,573 | $113,232 | $57,575 | $55,657 |
| 2019 | $3,484 | $109,401 | $53,550 | $55,851 |
| 2018 | $3,531 | $103,251 | $48,650 | $54,601 |
| 2017 | $3,044 | $103,398 | $48,650 | $54,748 |
| 2016 | $2,968 | $99,060 | $42,263 | $56,797 |
| 2015 | $2,962 | $93,951 | $36,750 | $57,201 |
| 2014 | $2,870 | $91,231 | $36,750 | $54,481 |
Agents Affiliated with this Home
-
Oralia Ceballos

Seller's Agent in 2023
Oralia Ceballos
RE/MAX
(775) 771-2269
2 in this area
33 Total Sales
-
Mi Gentner

Buyer's Agent in 2023
Mi Gentner
RE/MAX
(775) 741-4227
1 in this area
77 Total Sales
-
Lisa Williams

Seller's Agent in 2022
Lisa Williams
Berkshire Hathaway HomeService
(530) 260-3087
7 in this area
130 Total Sales
-
Garrett Lepire

Seller Co-Listing Agent in 2022
Garrett Lepire
RE/MAX
(775) 720-4712
9 in this area
104 Total Sales
-
Laura Roque

Buyer's Agent in 2022
Laura Roque
Berkshire Hathaway HomeService
(775) 720-8692
1 in this area
61 Total Sales
Map
Source: Northern Nevada Regional MLS
MLS Number: 230003508
APN: 007-163-03
- 4324 Combs Canyon Rd
- 4056 Via Grant Dr
- 3733 Buckskin Rd
- 3750 Buckskin Rd
- 4014 Via Grant Dr
- 4300 Meadow Wood Rd
- 0 Hobart Unit 240015648
- 0 Apn 00709212 Unit 240009965
- 480 Duck Hill Rd
- 3702 Freedom Ct
- 1885 Yale Dr
- 3952 Siena Dr
- 3326 Cambria Loop
- 3277 Dartmouth Ct
- 3443 Cambria Loop
- 3695 Cambria Loop Unit LOT 61
- 3686 Cambria Loop
- 3863 Cambria Loop
- 7755 Old Us Hwy 395
- 50 Lonesome Polecat Ln
- 3721 Lakeview Rd
- 4333 Combs Canyon Rd
- 4340 Combs Canyon Rd
- 3751 Lakeview Rd
- 4221 Weise Rd Unit 2 and 3
- 4221 Weise Rd
- 4353 Combs Canyon Rd
- 4161 Weise Rd
- 4275 Combs Canyon Rd
- 3750 Lakeview Rd
- 4344 Combs Canyon Rd
- 4327 Combs Canyon Rd
- 4141 Weise Rd
- 4377 Combs Canyon Rd
- 3710 Lakeview Rd
- 4200 Weise Rd
- 4281 Weise Rd
- 4257 Combs Canyon Rd
- 4140 Weise Rd
- 4101 Weise Rd Unit 7






