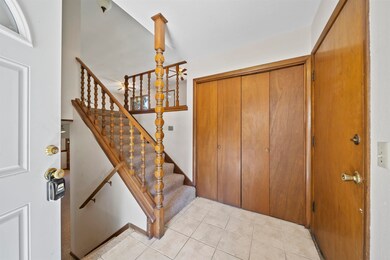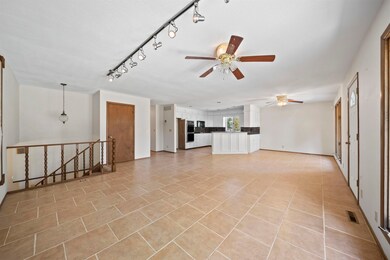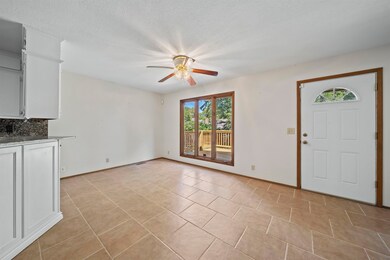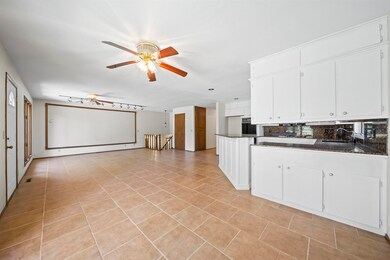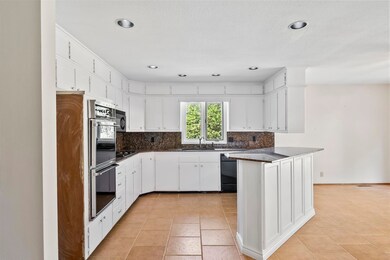
3721 N Amidon Ave Wichita, KS 67204
Sherwood Glen NeighborhoodEstimated Value: $158,000 - $308,000
Highlights
- Deck
- Traditional Architecture
- Game Room
- Vaulted Ceiling
- Granite Countertops
- 2 Car Attached Garage
About This Home
As of November 2023Fantastic home on a short half acre lot with the ability to add a building or garage! This large bi-level home has a great floor plan featuring a large, tiled entry with open rail stairways. The living boasts triple windows, open rail banister, track lighting, ceiling fan and tile floor. Open to the living is a large dining area with triple windows, ceiling fan, tile floor and a new door to the deck. The kitchen has an abundance of white cabinetry with granite countertops, lazy susan, island with eating bar, newer ceran cooktop, microwave, dishwasher plus double ovens, can lighting and tile floor. The sharp master bedroom has double windows plus an additional window, ceiling fan, a huge 14ft deep walk-in closet and a bath with a 6ft raised vanity, corner medicine cabinets, tile shower, linen and tile floor! Additionally on the main floor are two large bedrooms with good closets and ceiling fans plus a hall bath with a 6ft vanity with corner medicine cabinets, tub and tile shower, wainscot tile, linen and tile floor. The lower level family is large enough to handle a huge party with 3 viewout windows with wood ledges, brick faced woodburning fireplace with brick to the ceiling including built-in fans for circulation and a walkout door. Off the family is a great recreation room with a wet bar and 2 viewout windows. Additionally finished are a large bedroom with a viewout window and a bath with the laundry area including cabinetry and linen storage. Out back is a new deck with a patio below and a huge privacy fenced yard. The garage is 22x24 that is fully drywalled and painted plus it has a great workshop nook. The home has a new roof, guttering and deck. HVAC is 2012 and water heater is 2022. Don’t miss this great property in a quiet area with easy access to anywhere.
Last Agent to Sell the Property
Coldwell Banker Plaza Real Estate License #BR00034316 Listed on: 09/20/2023

Home Details
Home Type
- Single Family
Est. Annual Taxes
- $1,891
Year Built
- Built in 1976
Lot Details
- 0.47 Acre Lot
- Wood Fence
Home Design
- Traditional Architecture
- Bi-Level Home
- Frame Construction
- Composition Roof
Interior Spaces
- Wet Bar
- Vaulted Ceiling
- Ceiling Fan
- Wood Burning Fireplace
- Attached Fireplace Door
- Window Treatments
- Family Room
- Combination Dining and Living Room
- Recreation Room with Fireplace
- Game Room
Kitchen
- Breakfast Bar
- Oven or Range
- Electric Cooktop
- Range Hood
- Microwave
- Dishwasher
- Kitchen Island
- Granite Countertops
- Disposal
Bedrooms and Bathrooms
- 4 Bedrooms
- En-Suite Primary Bedroom
- Walk-In Closet
- Laminate Bathroom Countertops
- Shower Only
Laundry
- Laundry on lower level
- Sink Near Laundry
- 220 Volts In Laundry
Finished Basement
- Walk-Out Basement
- Basement Fills Entire Space Under The House
- Bedroom in Basement
- Finished Basement Bathroom
Home Security
- Storm Windows
- Storm Doors
Parking
- 2 Car Attached Garage
- Oversized Parking
Outdoor Features
- Deck
- Patio
- Rain Gutters
Schools
- Pleasant Valley Elementary And Middle School
- Heights High School
Utilities
- Forced Air Heating and Cooling System
Community Details
- Sherwood Estates Subdivision
Listing and Financial Details
- Assessor Parcel Number 00116-876
Ownership History
Purchase Details
Home Financials for this Owner
Home Financials are based on the most recent Mortgage that was taken out on this home.Purchase Details
Similar Homes in Wichita, KS
Home Values in the Area
Average Home Value in this Area
Purchase History
| Date | Buyer | Sale Price | Title Company |
|---|---|---|---|
| Jose-Mota Andy M | -- | None Listed On Document | |
| Knighton Philip M | -- | -- |
Mortgage History
| Date | Status | Borrower | Loan Amount |
|---|---|---|---|
| Open | Jose-Mota Andy M | $238,500 | |
| Previous Owner | Knighton Philip M | $132,800 |
Property History
| Date | Event | Price | Change | Sq Ft Price |
|---|---|---|---|---|
| 11/29/2023 11/29/23 | Sold | -- | -- | -- |
| 10/31/2023 10/31/23 | Pending | -- | -- | -- |
| 09/20/2023 09/20/23 | For Sale | $295,000 | -- | $100 / Sq Ft |
Tax History Compared to Growth
Tax History
| Year | Tax Paid | Tax Assessment Tax Assessment Total Assessment is a certain percentage of the fair market value that is determined by local assessors to be the total taxable value of land and additions on the property. | Land | Improvement |
|---|---|---|---|---|
| 2023 | $3,176 | $17,228 | $4,060 | $13,168 |
| 2022 | $1,900 | $17,228 | $3,830 | $13,398 |
| 2021 | $1,963 | $17,228 | $3,830 | $13,398 |
| 2020 | $1,857 | $16,257 | $3,830 | $12,427 |
| 2019 | $1,749 | $15,307 | $3,830 | $11,477 |
| 2018 | $1,808 | $15,767 | $3,140 | $12,627 |
| 2017 | $1,672 | $0 | $0 | $0 |
| 2016 | $1,669 | $0 | $0 | $0 |
| 2015 | -- | $0 | $0 | $0 |
| 2014 | -- | $0 | $0 | $0 |
Agents Affiliated with this Home
-
Myron Klaassen

Seller's Agent in 2023
Myron Klaassen
Coldwell Banker Plaza Real Estate
(316) 461-4847
1 in this area
224 Total Sales
-
VILMA ROSA

Buyer's Agent in 2023
VILMA ROSA
Standard Realty Co.
(316) 461-2450
1 in this area
39 Total Sales
Map
Source: South Central Kansas MLS
MLS Number: 630492
APN: 099-31-0-21-01-001.00
- 3747 N Smyser Ave
- 3614 N Clarence St
- 3891 N Friar Ln
- 3941 N Friar Ln
- 3902 N Litchfield St
- 4005 N Friar Ln
- 000 00
- 3823 N Somerset St
- 0000 W 37th St N
- 1418 W Nottingham Cir
- 3945 N Garland Cir
- 3926 Garland St N
- 1730 W 32nd St N
- 3133 N Porter Ave
- 3532 N Armstrong St
- 1509 W 29th St N
- 2620 W Shearwater
- 515 W 38th St N
- 2624 W Shearwater
- 2628 W Shearwater
- 3721 N Amidon Ave
- 3711 N Amidon Ave
- 3728 N Smyser Ct
- 3720 N Amidon Ave
- 1901 W 37th St N
- 1905 W 37th St N
- 3710 N Amidon Ave
- 3720 N Smyser Ct
- 3732 N Smyser Ct
- 3752 N Amidon Ave
- 3700 N Amidon Ave
- 3716 N Smyser Ct
- 3738 N Smyser Ct
- 1919 W 37th St N
- 1726 W 36th St N
- 3712 N Smyser Ct
- 1925 W 37th St N
- 3800 N Friar Ln
- 3742 N Smyser Ct
- 1742 W 37th Ct N

