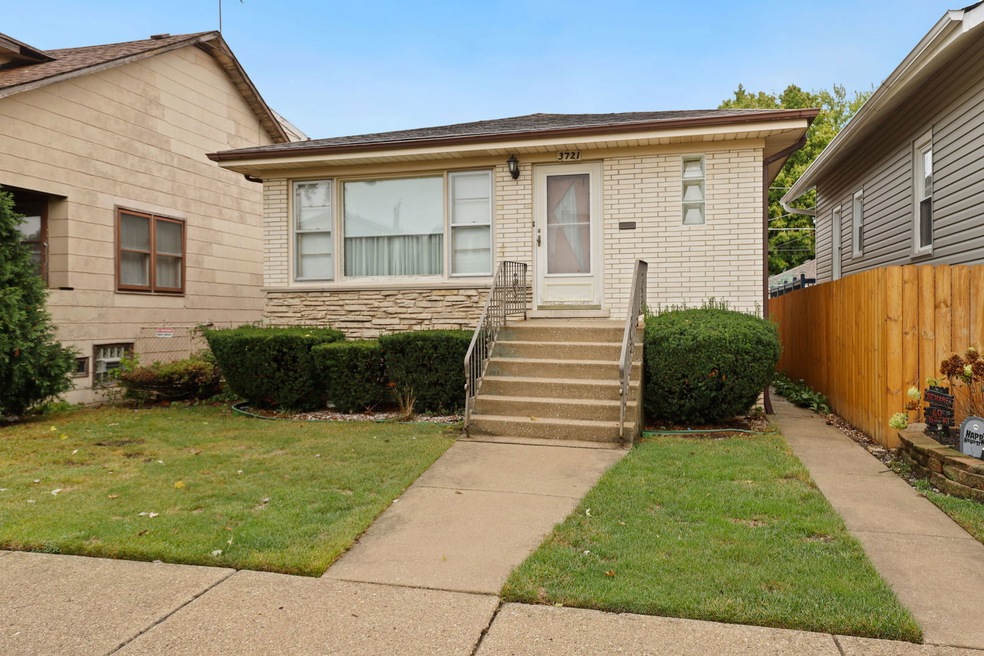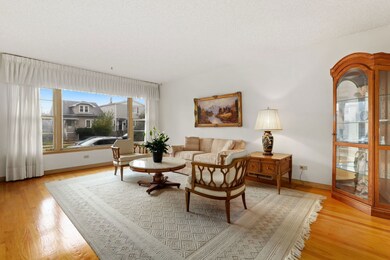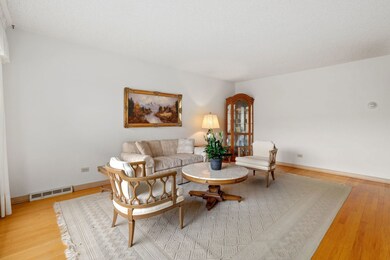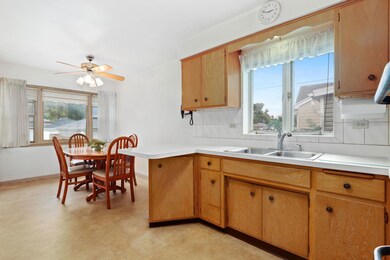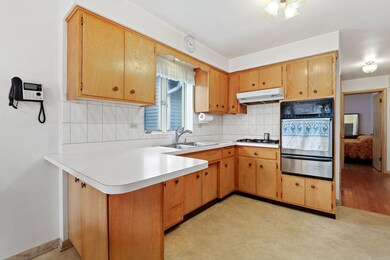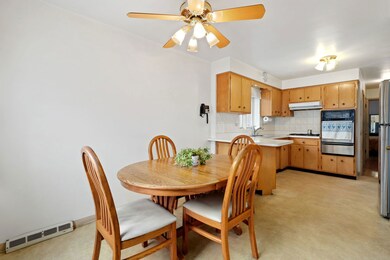
3721 N Olcott Ave Chicago, IL 60634
Belmont Heights NeighborhoodHighlights
- Second Kitchen
- Wood Flooring
- Lower Floor Utility Room
- Raised Ranch Architecture
- Screened Porch
- Wood Frame Window
About This Home
As of November 2024Welcome home to this well maintained brick raised ranch in this prime Dunning location. Enter into the open living room with a large front picture window and features hardwood floors and a front coat closet. Three large bedrooms upstairs and a full bathroom make this a perfectly laid out main living level for an ideal floor-plan. The open kitchen allows for flexibility with an eat in dining area, pantry space, and gas appliances. Directly off the back door is a large, fully enclosed 3 seasons deck that is perfect for entertaining. The lower level provides tons of flexibility and is highlighted with a second full kitchen that allows for a great guest suite with an egress door to the back yard, side by side laundry room, full wet bar, second full bathroom with a stand-in shower, space for a 4th bedroom, full drain-tile system, and tons of storage. The property is complete with a full backyard, 2 car garage, and central heating and air.
Last Agent to Sell the Property
Berkshire Hathaway HomeServices Chicago License #475171462

Last Buyer's Agent
Berkshire Hathaway HomeServices American Heritage License #475157367

Home Details
Home Type
- Single Family
Est. Annual Taxes
- $2,984
Year Built
- Built in 1964
Lot Details
- Lot Dimensions are 30x125
- Dog Run
Parking
- 2 Car Detached Garage
- Garage Door Opener
- Off Alley Driveway
- Parking Included in Price
Home Design
- Raised Ranch Architecture
- Ranch Style House
- Brick Exterior Construction
- Asphalt Roof
- Concrete Perimeter Foundation
Interior Spaces
- Wet Bar
- Window Treatments
- Wood Frame Window
- Window Screens
- Living Room
- Dining Room
- Open Floorplan
- Screened Porch
- Lower Floor Utility Room
- Wood Flooring
Kitchen
- Second Kitchen
- Built-In Oven
- Gas Cooktop
- Range Hood
- Freezer
Bedrooms and Bathrooms
- 4 Bedrooms
- 4 Potential Bedrooms
- In-Law or Guest Suite
- Bathroom on Main Level
- 2 Full Bathrooms
- Soaking Tub
Laundry
- Laundry Room
- Gas Dryer Hookup
Finished Basement
- Basement Fills Entire Space Under The House
- Finished Basement Bathroom
Home Security
- Storm Screens
- Storm Windows
- Storm Doors
Outdoor Features
- Stamped Concrete Patio
Schools
- Dever Elementary School
- Steinmetz Academic Centre Senior High School
Utilities
- Central Air
- Heating System Uses Natural Gas
Listing and Financial Details
- Senior Tax Exemptions
- Homeowner Tax Exemptions
- Senior Freeze Tax Exemptions
Ownership History
Purchase Details
Home Financials for this Owner
Home Financials are based on the most recent Mortgage that was taken out on this home.Purchase Details
Map
Similar Homes in the area
Home Values in the Area
Average Home Value in this Area
Purchase History
| Date | Type | Sale Price | Title Company |
|---|---|---|---|
| Deed | $350,000 | None Listed On Document | |
| Deed | $350,000 | None Listed On Document | |
| Interfamily Deed Transfer | -- | -- |
Mortgage History
| Date | Status | Loan Amount | Loan Type |
|---|---|---|---|
| Previous Owner | $255,000 | New Conventional |
Property History
| Date | Event | Price | Change | Sq Ft Price |
|---|---|---|---|---|
| 11/12/2024 11/12/24 | Sold | $350,000 | +7.7% | $317 / Sq Ft |
| 09/29/2024 09/29/24 | Pending | -- | -- | -- |
| 09/26/2024 09/26/24 | For Sale | $324,900 | -- | $294 / Sq Ft |
Tax History
| Year | Tax Paid | Tax Assessment Tax Assessment Total Assessment is a certain percentage of the fair market value that is determined by local assessors to be the total taxable value of land and additions on the property. | Land | Improvement |
|---|---|---|---|---|
| 2024 | $3,001 | $33,000 | $9,375 | $23,625 |
| 2023 | $3,001 | $30,000 | $7,500 | $22,500 |
| 2022 | $3,001 | $30,000 | $7,500 | $22,500 |
| 2021 | $2,857 | $30,003 | $7,503 | $22,500 |
| 2020 | $2,948 | $24,821 | $4,687 | $20,134 |
| 2019 | $2,939 | $27,579 | $4,687 | $22,892 |
| 2018 | $2,895 | $27,579 | $4,687 | $22,892 |
| 2017 | $3,100 | $23,146 | $4,125 | $19,021 |
| 2016 | $3,477 | $23,146 | $4,125 | $19,021 |
| 2015 | $3,342 | $23,146 | $4,125 | $19,021 |
| 2014 | $3,314 | $22,778 | $3,750 | $19,028 |
| 2013 | $3,325 | $22,778 | $3,750 | $19,028 |
Source: Midwest Real Estate Data (MRED)
MLS Number: 12172982
APN: 12-24-219-017-0000
- 3800 N Oketo Ave
- 7416 W Addison St
- 3631 N Oriole Ave
- 3762 N Odell Ave
- 3626 N Oriole Ave
- 3620 N Odell Ave
- 7518 W Forest Preserve Ave
- 7314 W Addison St
- 3507 N Osceola Ave
- 3525 N Ottawa Ave
- 3946 N Oleander Ave
- 7715 W Patterson Ave
- 7443 W Irving Park Rd Unit 4E
- 3630 N Harlem Ave Unit 410
- 3630 N Harlem Ave Unit 205
- 3914 N Ottawa Ave
- 3725 N Harlem Ave
- 3533 N Oconto Ave
- 7414 W Irving Park Rd Unit 206
- 7610 W Irving Park Rd Unit A
