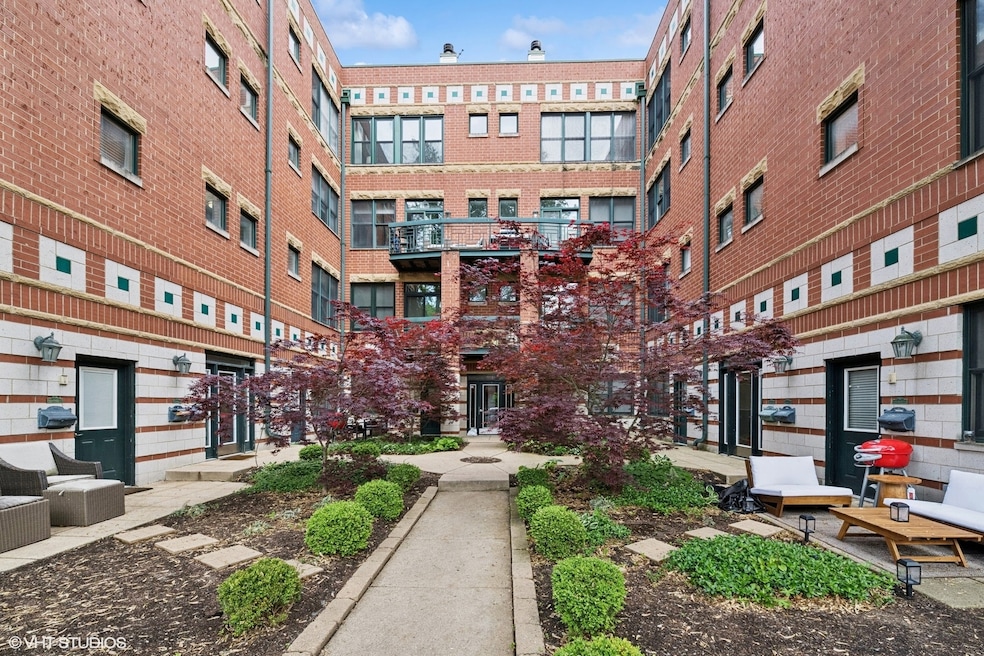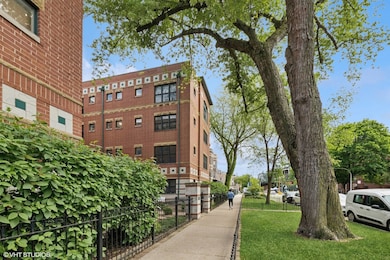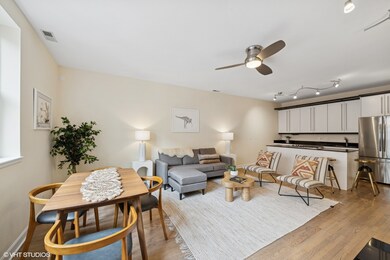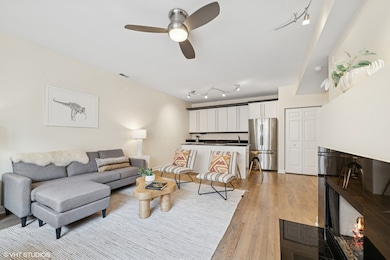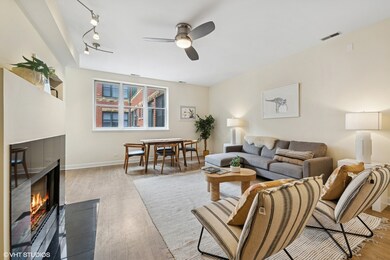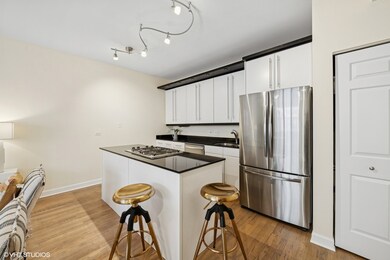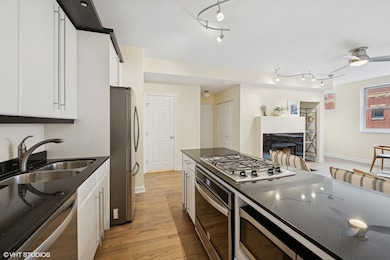
3721 N Sheffield Ave Unit B2 Chicago, IL 60613
Lakeview East NeighborhoodEstimated payment $4,411/month
Highlights
- Popular Property
- 4-minute walk to Addison Station (Red Line)
- Home Office
- Rooftop Deck
- Wood Flooring
- Sitting Room
About This Home
This is a three level home, not merely a condo. It is a home because it has a PRIVATE TWO-CAR garage included in this price. It is a home because it has a bright home office or nursery up the stairs from the primary suite. It is a home because the entertainment level has ample space for your living room and dining room needs and has a half bath. It is a home with a roof top deck in a quaint courtyard building. Steps from Wrigley. Steps from Whole Foods. Steps from restaurants and bars and access to public transportation. New paint. New carpet. Newer windows, appliances, and HVAC. Move in and enjoy!
Townhouse Details
Home Type
- Townhome
Est. Annual Taxes
- $9,865
Year Built
- Built in 1995
HOA Fees
- $367 Monthly HOA Fees
Parking
- 2 Car Garage
- Parking Included in Price
Home Design
- Half Duplex
- Brick Exterior Construction
- Concrete Block And Stucco Construction
Interior Spaces
- 1,600 Sq Ft Home
- 3-Story Property
- Family Room
- Living Room with Fireplace
- Sitting Room
- Combination Dining and Living Room
- Home Office
Kitchen
- Range
- Microwave
- Dishwasher
- Disposal
Flooring
- Wood
- Carpet
Bedrooms and Bathrooms
- 2 Bedrooms
- 2 Potential Bedrooms
- Dual Sinks
- Soaking Tub
- Separate Shower
Laundry
- Laundry Room
- Dryer
- Washer
Outdoor Features
- Rooftop Deck
Utilities
- Forced Air Heating and Cooling System
- Heating System Uses Natural Gas
- Lake Michigan Water
Community Details
Overview
- Association fees include water, parking, exterior maintenance, scavenger, snow removal
- 14 Units
- Nara Solis Association, Phone Number (773) 913-2569
- Property managed by Connected Management Company
Pet Policy
- Dogs and Cats Allowed
Security
- Resident Manager or Management On Site
Map
Home Values in the Area
Average Home Value in this Area
Tax History
| Year | Tax Paid | Tax Assessment Tax Assessment Total Assessment is a certain percentage of the fair market value that is determined by local assessors to be the total taxable value of land and additions on the property. | Land | Improvement |
|---|---|---|---|---|
| 2024 | $9,615 | $49,343 | $16,426 | $32,917 |
| 2023 | $9,615 | $45,144 | $13,251 | $31,893 |
| 2022 | $9,615 | $45,144 | $13,251 | $31,893 |
| 2021 | $9,417 | $45,142 | $13,250 | $31,892 |
| 2020 | $8,153 | $35,320 | $5,651 | $29,669 |
| 2019 | $8,015 | $38,498 | $5,651 | $32,847 |
| 2018 | $7,885 | $38,498 | $5,651 | $32,847 |
| 2017 | $6,987 | $31,382 | $4,945 | $26,437 |
| 2016 | $6,494 | $31,382 | $4,945 | $26,437 |
| 2015 | $5,940 | $31,382 | $4,945 | $26,437 |
| 2014 | $5,287 | $30,103 | $4,040 | $26,063 |
| 2013 | $5,180 | $30,103 | $4,040 | $26,063 |
Property History
| Date | Event | Price | Change | Sq Ft Price |
|---|---|---|---|---|
| 05/28/2025 05/28/25 | For Sale | $574,000 | 0.0% | $359 / Sq Ft |
| 08/10/2022 08/10/22 | Rented | $3,500 | 0.0% | -- |
| 07/06/2022 07/06/22 | Under Contract | -- | -- | -- |
| 06/21/2022 06/21/22 | Price Changed | $3,500 | -4.1% | $2 / Sq Ft |
| 06/16/2022 06/16/22 | For Rent | $3,650 | 0.0% | -- |
| 06/08/2022 06/08/22 | Off Market | $3,650 | -- | -- |
| 06/06/2022 06/06/22 | For Rent | $3,650 | +32.7% | -- |
| 04/01/2019 04/01/19 | Rented | $2,750 | -1.8% | -- |
| 02/08/2019 02/08/19 | For Rent | $2,800 | 0.0% | -- |
| 06/15/2017 06/15/17 | Rented | $2,800 | +12.0% | -- |
| 05/09/2017 05/09/17 | For Rent | $2,500 | 0.0% | -- |
| 05/23/2014 05/23/14 | Sold | $375,000 | +3.0% | $234 / Sq Ft |
| 03/26/2014 03/26/14 | Pending | -- | -- | -- |
| 03/06/2014 03/06/14 | Price Changed | $364,000 | -6.4% | $228 / Sq Ft |
| 01/29/2014 01/29/14 | For Sale | $389,000 | -- | $243 / Sq Ft |
Purchase History
| Date | Type | Sale Price | Title Company |
|---|---|---|---|
| Warranty Deed | $482,000 | Chicago Title | |
| Warranty Deed | $375,000 | Chicago Title Insurance Co | |
| Warranty Deed | $349,000 | First American Title |
Mortgage History
| Date | Status | Loan Amount | Loan Type |
|---|---|---|---|
| Previous Owner | $385,600 | New Conventional | |
| Previous Owner | $332,500 | Adjustable Rate Mortgage/ARM | |
| Previous Owner | $300,000 | Adjustable Rate Mortgage/ARM | |
| Previous Owner | $264,000 | Unknown | |
| Previous Owner | $265,000 | Unknown | |
| Previous Owner | $270,000 | Unknown | |
| Previous Owner | $270,230 | Unknown | |
| Previous Owner | $274,000 | No Value Available |
Similar Homes in Chicago, IL
Source: Midwest Real Estate Data (MRED)
MLS Number: 12376947
APN: 14-20-220-033-1007
- 3725 N Kenmore Ave Unit 1
- 3721 N Kenmore Ave
- 3743 N Wilton Ave Unit 2
- 3755 N Wilton Ave Unit 3SE
- 3759 N Kenmore Ave Unit A
- 3740 N Kenmore Ave Unit 2
- 3641 N Wilton Ave
- 3749 N Fremont St Unit G
- 847 W Bradley Place Unit 2R
- 3809 N Kenmore Ave
- 842 W Waveland Ave Unit 1
- 3737 N Fremont St Unit 2
- 845 W Grace St Unit 2W
- 3828 N Wilton Ave
- 3735 N Clifton Ave Unit 3
- 3737 N Clifton Ave Unit 3
- 3751 N Clifton Ave
- 3824 N Fremont St Unit P9
- 3837 N Kenmore Ave Unit 1
- 3909 N Sheridan Rd Unit 2H
