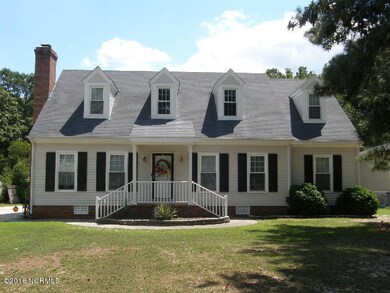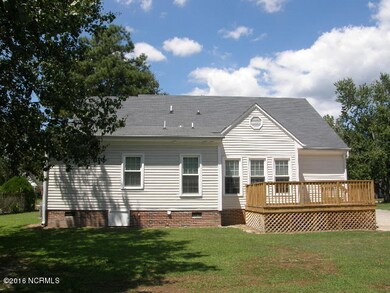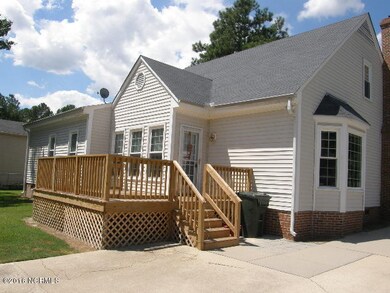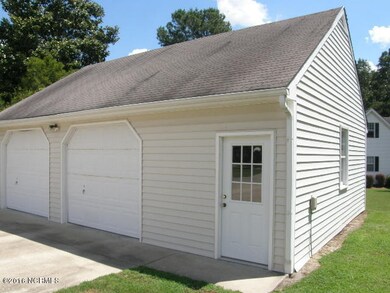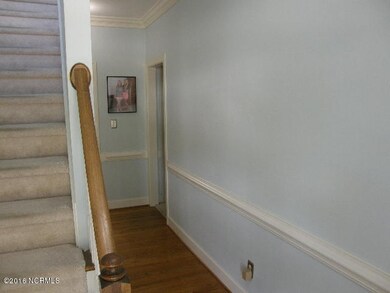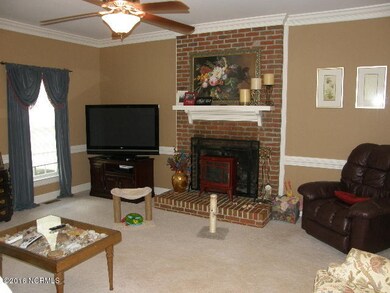
3721 Rasberry Dr N Wilson, NC 27896
Highlights
- Deck
- Wood Flooring
- Whirlpool Bathtub
- New Hope Elementary School Rated A-
- Main Floor Primary Bedroom
- 1 Fireplace
About This Home
As of October 20215 Bedrooms / 3 BATHS! YESSS! Potentially 6 Bedrooms!!! Granite countertops, ceramic tile backsplash & floors in kitchen! Master suite down with gigantic dressing room / closet/ office PLUS updated cottage style ceramic tile master bath! 24 X32 detached garage & more!
Last Agent to Sell the Property
Don Taber - Wilson, NC
Our Town Properties Inc. License #96707

Home Details
Home Type
- Single Family
Est. Annual Taxes
- $3,458
Year Built
- Built in 1992
Lot Details
- 0.32 Acre Lot
- Lot Dimensions are 90 x 156
- Property is zoned RA12S
Home Design
- Wood Frame Construction
- Shingle Roof
- Vinyl Siding
- Stick Built Home
Interior Spaces
- 2,685 Sq Ft Home
- 2-Story Property
- Ceiling height of 9 feet or more
- Ceiling Fan
- Skylights
- 1 Fireplace
- Thermal Windows
- Formal Dining Room
- Workshop
- Crawl Space
- Storage In Attic
Kitchen
- Stove
- Built-In Microwave
- Dishwasher
- Solid Surface Countertops
- Disposal
Flooring
- Wood
- Carpet
- Tile
Bedrooms and Bathrooms
- 5 Bedrooms
- Primary Bedroom on Main
- Walk-In Closet
- 3 Full Bathrooms
- Whirlpool Bathtub
- Walk-in Shower
Laundry
- Laundry Room
- Washer and Dryer Hookup
Home Security
- Storm Doors
- Fire and Smoke Detector
Parking
- 2 Car Detached Garage
- Driveway
- Off-Street Parking
Outdoor Features
- Deck
- Covered patio or porch
- Separate Outdoor Workshop
Utilities
- Forced Air Heating and Cooling System
- Heat Pump System
- Heating System Uses Natural Gas
- Electric Water Heater
Community Details
- No Home Owners Association
- Creekside Subdivision
Listing and Financial Details
- Assessor Parcel Number 3723-09-2051.000
Ownership History
Purchase Details
Home Financials for this Owner
Home Financials are based on the most recent Mortgage that was taken out on this home.Purchase Details
Home Financials for this Owner
Home Financials are based on the most recent Mortgage that was taken out on this home.Purchase Details
Home Financials for this Owner
Home Financials are based on the most recent Mortgage that was taken out on this home.Map
Home Values in the Area
Average Home Value in this Area
Purchase History
| Date | Type | Sale Price | Title Company |
|---|---|---|---|
| Warranty Deed | $333,000 | None Available | |
| Warranty Deed | $183,000 | Attorney | |
| Warranty Deed | $180,000 | None Available |
Mortgage History
| Date | Status | Loan Amount | Loan Type |
|---|---|---|---|
| Open | $323,010 | New Conventional | |
| Previous Owner | $183,000 | Adjustable Rate Mortgage/ARM | |
| Previous Owner | $173,468 | VA | |
| Previous Owner | $35,000 | Credit Line Revolving |
Property History
| Date | Event | Price | Change | Sq Ft Price |
|---|---|---|---|---|
| 10/19/2021 10/19/21 | Sold | $333,000 | +2.5% | $127 / Sq Ft |
| 09/13/2021 09/13/21 | Pending | -- | -- | -- |
| 09/07/2021 09/07/21 | For Sale | $325,000 | 0.0% | $124 / Sq Ft |
| 09/07/2021 09/07/21 | Price Changed | $325,000 | -7.1% | $124 / Sq Ft |
| 08/17/2021 08/17/21 | Pending | -- | -- | -- |
| 08/17/2021 08/17/21 | For Sale | $350,000 | +91.3% | $133 / Sq Ft |
| 10/31/2016 10/31/16 | Sold | $183,000 | -8.5% | $68 / Sq Ft |
| 09/18/2016 09/18/16 | Pending | -- | -- | -- |
| 08/24/2016 08/24/16 | For Sale | $199,900 | -- | $74 / Sq Ft |
Tax History
| Year | Tax Paid | Tax Assessment Tax Assessment Total Assessment is a certain percentage of the fair market value that is determined by local assessors to be the total taxable value of land and additions on the property. | Land | Improvement |
|---|---|---|---|---|
| 2024 | $3,458 | $308,711 | $40,000 | $268,711 |
| 2023 | $2,402 | $184,096 | $25,000 | $159,096 |
| 2022 | $2,402 | $184,096 | $25,000 | $159,096 |
| 2021 | $2,402 | $184,096 | $25,000 | $159,096 |
| 2020 | $2,402 | $184,096 | $25,000 | $159,096 |
| 2019 | $2,402 | $184,096 | $25,000 | $159,096 |
| 2018 | $2,402 | $184,096 | $25,000 | $159,096 |
| 2017 | $2,366 | $184,096 | $25,000 | $159,096 |
| 2016 | $2,366 | $184,096 | $25,000 | $159,096 |
| 2014 | $2,587 | $207,809 | $25,000 | $182,809 |
About the Listing Agent

Don has been around the real estate, building, and mortgage businesses for over 30 years. He is not only a licensed NC Real Estate Broker, a Certified Residential Specialist - CRS, and a Graduate of the Realtor Institute - GRI, but also a licensed NC Residential Contractor. He and his wife, Lou Anne, have owned twenty houses or more since they have been married, from new construction to foreclosures. Everything they do revolves around the real estate business. So, if you want someone working
Don's Other Listings
Source: Hive MLS
MLS Number: 100027231
APN: 3723-09-2051.000
- 3706 Martha Ln N
- 3919 Little John Dr N
- 4108 Little John Dr N
- 3704 Shadow Ridge Rd N
- 3311 Westshire Dr
- 3806 Wyattwood Dr N
- 4156 Lake Wilson Rd N
- 2902 Concord Dr N
- 4405 Chandler Dr N
- 3714 Lightwater Ln
- 3702 Arrowwood Dr N
- 3700 Arrowwood Dr N
- 4507 Chippenham Ct N
- 3608 Arrowwood Dr N
- 4246 Westerly Ct
- 3827 Bucklin Dr NE
- 4719 Bluff Place
- 3509 Wales Place N
- 4402 Highmeadow Ln N
- 4542 Dewfield Dr N

