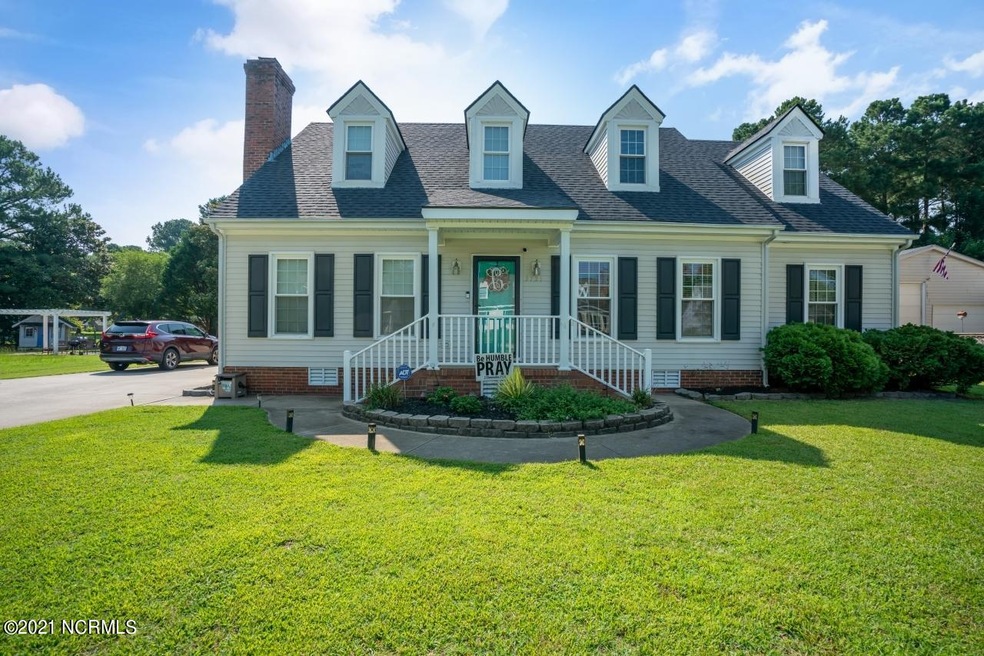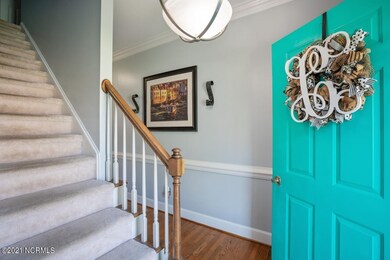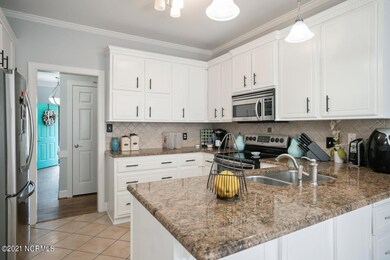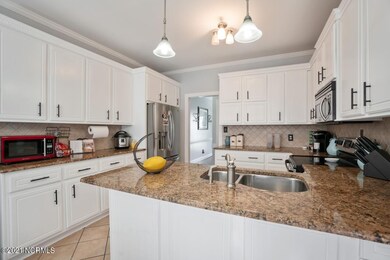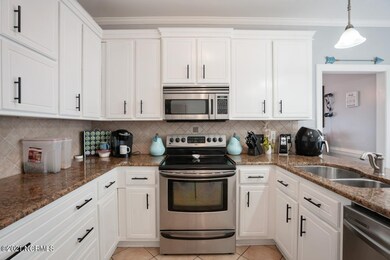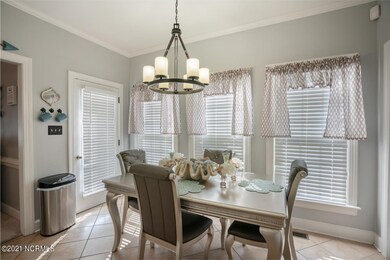
3721 Rasberry Dr N Wilson, NC 27896
Highlights
- Deck
- Main Floor Primary Bedroom
- No HOA
- New Hope Elementary School Rated A-
- 1 Fireplace
- Formal Dining Room
About This Home
As of October 2021Excellent Family Home in Creekside Subdivision. This home has all the room you need for your family and friends. New paint throughout & All Stainless Appliances including Stove, Dishwasher, Microwave, and Refrigerator. Separate Laundry Room with sink & Pantry. Principal room located on the first floor with a HUGE walk in closet. Heated and cooled 2-Car Detached Garage that is wired with plenty of storage space. Give me a call today to schedule your private tour!
Last Agent to Sell the Property
Adam Bennett
Our Town Properties Inc. License #305812 Listed on: 08/13/2021
Last Buyer's Agent
A Non Member
A Non Member
Home Details
Home Type
- Single Family
Est. Annual Taxes
- $3,458
Year Built
- Built in 1992
Lot Details
- 0.32 Acre Lot
- Lot Dimensions are 150x90
- Open Lot
- Property is zoned SR4
Home Design
- Brick Exterior Construction
- Wood Frame Construction
- Shingle Roof
- Vinyl Siding
- Stick Built Home
Interior Spaces
- 2,626 Sq Ft Home
- 2-Story Property
- 1 Fireplace
- Formal Dining Room
Kitchen
- Stove
- Dishwasher
Flooring
- Carpet
- Tile
Bedrooms and Bathrooms
- 5 Bedrooms
- Primary Bedroom on Main
- 3 Full Bathrooms
Basement
- Partial Basement
- Crawl Space
Parking
- 2 Car Detached Garage
- Driveway
Eco-Friendly Details
- Energy-Efficient HVAC
Outdoor Features
- Deck
- Porch
Utilities
- Central Air
- Electric Water Heater
Listing and Financial Details
- Assessor Parcel Number 3723092051.000
Community Details
Overview
- No Home Owners Association
- Creekside Subdivision
Security
- Security Lighting
Ownership History
Purchase Details
Home Financials for this Owner
Home Financials are based on the most recent Mortgage that was taken out on this home.Purchase Details
Home Financials for this Owner
Home Financials are based on the most recent Mortgage that was taken out on this home.Purchase Details
Home Financials for this Owner
Home Financials are based on the most recent Mortgage that was taken out on this home.Similar Homes in the area
Home Values in the Area
Average Home Value in this Area
Purchase History
| Date | Type | Sale Price | Title Company |
|---|---|---|---|
| Warranty Deed | $333,000 | None Available | |
| Warranty Deed | $183,000 | Attorney | |
| Warranty Deed | $180,000 | None Available |
Mortgage History
| Date | Status | Loan Amount | Loan Type |
|---|---|---|---|
| Open | $323,010 | New Conventional | |
| Previous Owner | $183,000 | Adjustable Rate Mortgage/ARM | |
| Previous Owner | $173,468 | VA | |
| Previous Owner | $35,000 | Credit Line Revolving |
Property History
| Date | Event | Price | Change | Sq Ft Price |
|---|---|---|---|---|
| 10/19/2021 10/19/21 | Sold | $333,000 | +2.5% | $127 / Sq Ft |
| 09/13/2021 09/13/21 | Pending | -- | -- | -- |
| 09/07/2021 09/07/21 | For Sale | $325,000 | 0.0% | $124 / Sq Ft |
| 09/07/2021 09/07/21 | Price Changed | $325,000 | -7.1% | $124 / Sq Ft |
| 08/17/2021 08/17/21 | Pending | -- | -- | -- |
| 08/17/2021 08/17/21 | For Sale | $350,000 | +91.3% | $133 / Sq Ft |
| 10/31/2016 10/31/16 | Sold | $183,000 | -8.5% | $68 / Sq Ft |
| 09/18/2016 09/18/16 | Pending | -- | -- | -- |
| 08/24/2016 08/24/16 | For Sale | $199,900 | -- | $74 / Sq Ft |
Tax History Compared to Growth
Tax History
| Year | Tax Paid | Tax Assessment Tax Assessment Total Assessment is a certain percentage of the fair market value that is determined by local assessors to be the total taxable value of land and additions on the property. | Land | Improvement |
|---|---|---|---|---|
| 2025 | $3,458 | $308,711 | $40,000 | $268,711 |
| 2024 | $3,458 | $308,711 | $40,000 | $268,711 |
| 2023 | $2,402 | $184,096 | $25,000 | $159,096 |
| 2022 | $2,402 | $184,096 | $25,000 | $159,096 |
| 2021 | $2,402 | $184,096 | $25,000 | $159,096 |
| 2020 | $2,402 | $184,096 | $25,000 | $159,096 |
| 2019 | $2,402 | $184,096 | $25,000 | $159,096 |
| 2018 | $2,402 | $184,096 | $25,000 | $159,096 |
| 2017 | $2,366 | $184,096 | $25,000 | $159,096 |
| 2016 | $2,366 | $184,096 | $25,000 | $159,096 |
| 2014 | $2,587 | $207,809 | $25,000 | $182,809 |
Agents Affiliated with this Home
-
A
Seller's Agent in 2021
Adam Bennett
Our Town Properties Inc.
-
A
Buyer's Agent in 2021
A Non Member
A Non Member
-

Seller's Agent in 2016
Don Taber - Wilson, NC
Our Town Properties Inc.
(252) 289-7355
65 Total Sales
-
Michael Sealy

Buyer's Agent in 2016
Michael Sealy
Sealy Properties, LLC
(252) 290-7701
27 Total Sales
Map
Source: Hive MLS
MLS Number: 100286557
APN: 3723-09-2051.000
- 3706 Martha Ln N
- 3919 Little John Dr N
- 4108 Little John Dr N
- 3704 Shadow Ridge Rd N
- 3311 Westshire Dr
- 3806 Wyattwood Dr N
- 4156 Lake Wilson Rd N
- 2902 Concord Dr N
- 4405 Chandler Dr N
- 3714 Lightwater Ln
- 3702 Arrowwood Dr N
- 3816 Valleyfield Ln
- 3700 Arrowwood Dr N
- 4507 Chippenham Ct N
- 3608 Arrowwood Dr N
- 4527 Lake Wilson Rd
- 4246 Westerly Ct
- 3827 Bucklin Dr NE
- 4719 Bluff Place
- 3509 Wales Place N
