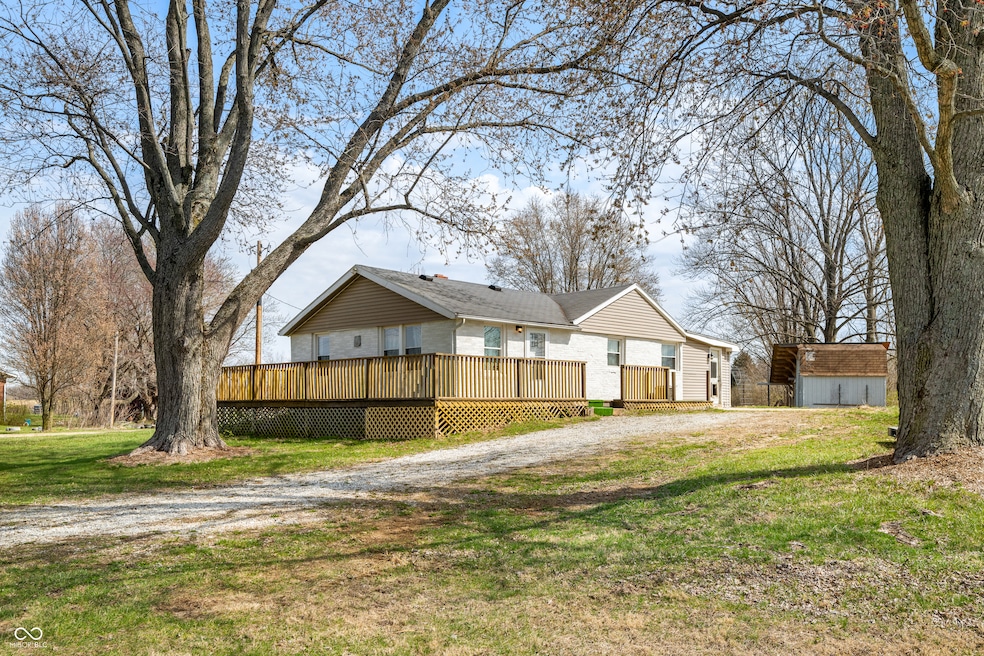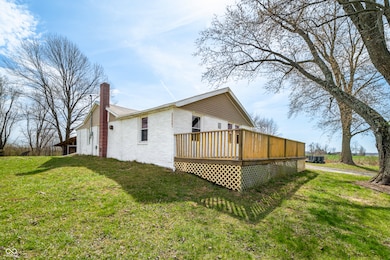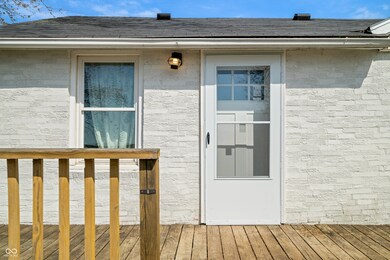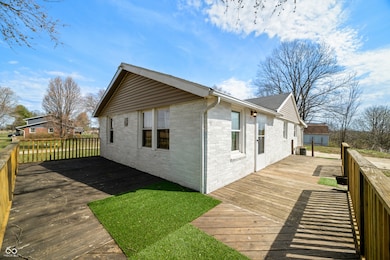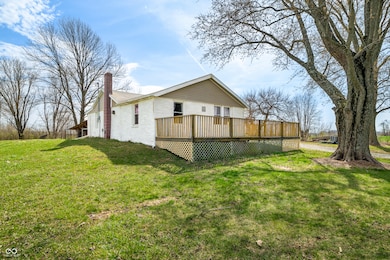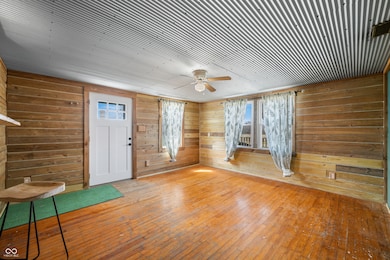
3721 S 575 W Trafalgar, IN 46181
Estimated payment $1,605/month
Highlights
- Mature Trees
- Wood Flooring
- No HOA
- Ranch Style House
- Corner Lot
- Eat-In Country Kitchen
About This Home
Charming 2-Bed, 1-Bath Home with 4.97 Acres of Opportunity!!! Welcome to your versatile new property that offers endless potential! This delightful 2-bedroom, 1-bath home is set on 4.97 sprawling acres, perfect for those seeking a peaceful retreat with room to grow or diversify. Enjoy a comfortable living space ideal for first-time homeowners, downsizers, or anyone in search of a manageable home with character. Nearly 5 acres provide ample room for a mini farm, horse farm, or personal sanctuary. Explore your vision with plenty of open space. Enhanced Utility: A brand-new 3-bedroom septic system is located on the back of the property, complete with electric service and a private driveway. This setup opens the door for multiple uses-whether it's additional living space, a workshop, or a dedicated barn area. Flexible Options: With a designated area ready for barn construction, you have the perfect canvas for creating a horse farm, mini farm, or any project that suits your lifestyle. Whether you're planning to expand your current living space or start a new venture, this property offers the infrastructure and acreage to make your dreams a reality. From your first home to a future agricultural project, this property's unique features and ready-to-develop utility area make it a sound investment. Also included is nearly 4 acres of underdog ground dog fence for your furry friends!!! Embrace the opportunity to tailor this property to your unique vision and discover all the possibilities that await!
Listing Agent
Keller Williams Indy Metro S Brokerage Email: tammy.wray@kw.com License #RB16000622

Home Details
Home Type
- Single Family
Est. Annual Taxes
- $880
Year Built
- Built in 1945
Lot Details
- 4.97 Acre Lot
- Rural Setting
- Corner Lot
- Irregular Lot
- Mature Trees
Home Design
- Ranch Style House
- Vinyl Construction Material
Interior Spaces
- 948 Sq Ft Home
- Paddle Fans
- Vinyl Clad Windows
- Combination Kitchen and Dining Room
- Utility Room
- Laundry Room
- Crawl Space
Kitchen
- Eat-In Country Kitchen
- Microwave
- Dishwasher
Flooring
- Wood
- Carpet
- Laminate
Bedrooms and Bathrooms
- 2 Bedrooms
- 1 Full Bathroom
Outdoor Features
- Shed
- Porch
Schools
- Indian Creek Elementary School
- Indian Creek Middle School
- Indian Creek Intermediate School
- Indian Creek Sr High School
Utilities
- Forced Air Heating System
- Programmable Thermostat
Community Details
- No Home Owners Association
Listing and Financial Details
- Tax Lot /0
- Assessor Parcel Number 411004031030000015
Map
Home Values in the Area
Average Home Value in this Area
Tax History
| Year | Tax Paid | Tax Assessment Tax Assessment Total Assessment is a certain percentage of the fair market value that is determined by local assessors to be the total taxable value of land and additions on the property. | Land | Improvement |
|---|---|---|---|---|
| 2024 | $881 | $185,900 | $83,600 | $102,300 |
| 2023 | $881 | $180,000 | $83,600 | $96,400 |
| 2022 | $795 | $166,400 | $79,600 | $86,800 |
| 2021 | $1,191 | $153,400 | $79,600 | $73,800 |
| 2020 | $899 | $114,300 | $79,600 | $34,700 |
| 2019 | $877 | $111,700 | $79,600 | $32,100 |
| 2018 | $1,405 | $110,400 | $79,600 | $30,800 |
| 2017 | $1,401 | $107,000 | $79,600 | $27,400 |
| 2016 | $1,321 | $107,500 | $79,600 | $27,900 |
| 2014 | $1,279 | $107,700 | $79,600 | $28,100 |
| 2013 | $1,279 | $106,900 | $79,600 | $27,300 |
Property History
| Date | Event | Price | Change | Sq Ft Price |
|---|---|---|---|---|
| 04/17/2025 04/17/25 | Pending | -- | -- | -- |
| 03/30/2025 03/30/25 | For Sale | $275,000 | +52.0% | $290 / Sq Ft |
| 11/05/2020 11/05/20 | Sold | $180,900 | +0.6% | $191 / Sq Ft |
| 09/10/2020 09/10/20 | Pending | -- | -- | -- |
| 09/08/2020 09/08/20 | For Sale | $179,900 | -- | $190 / Sq Ft |
Deed History
| Date | Type | Sale Price | Title Company |
|---|---|---|---|
| Warranty Deed | -- | None Available | |
| Warranty Deed | -- | None Available | |
| Warranty Deed | -- | Chicago Title Insurance Co | |
| Quit Claim Deed | -- | American Title Services Llc |
Mortgage History
| Date | Status | Loan Amount | Loan Type |
|---|---|---|---|
| Open | $187,412 | VA | |
| Closed | $187,412 | VA | |
| Previous Owner | $122,735 | FHA | |
| Previous Owner | $69,300 | New Conventional | |
| Previous Owner | $61,600 | Adjustable Rate Mortgage/ARM |
Similar Homes in Trafalgar, IN
Source: MIBOR Broker Listing Cooperative®
MLS Number: 22029239
APN: 41-10-04-031-030.000-015
- 4622 W 400 S
- 0 W State Road 135 Unit MBR22005409
- 0 Banta Rd Unit MBR21966792
- 0 Indian Meadows Dr
- 52 Spring Lake Ct
- 1361 S 700 W
- 101 N State Road 135
- 609 W Pearl St
- 694 N Sobota Way
- 686 N Sobota Way
- 2665 S Gayle Dr
- 632 Derek Ln
- 501 W Pearl St
- 2679 S Gayle Dr
- 2634 S Oscar Ct
- 9113 E Gayle Dr
- 32 Downing Dr
- 9036 E Gayle Dr
- 1600 S Morgantown Rd
- 0 S State Road 135 Unit MBR22030679
