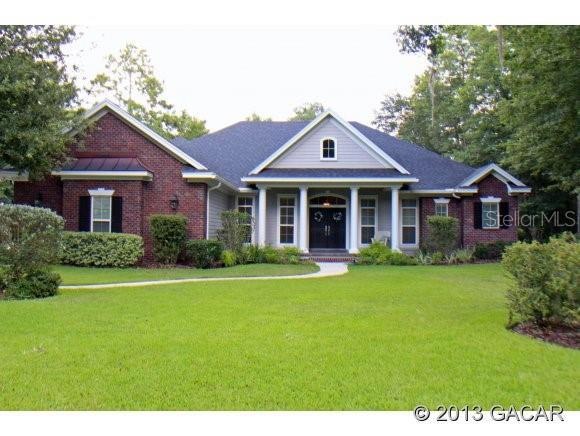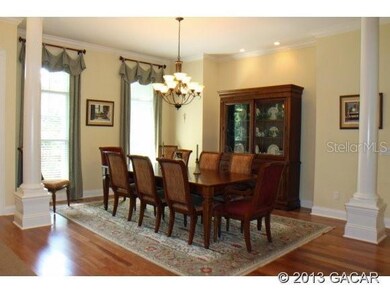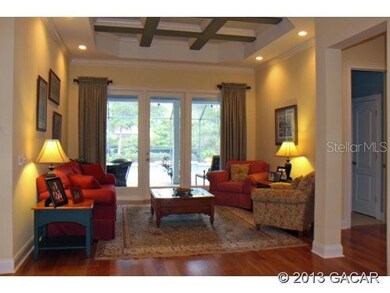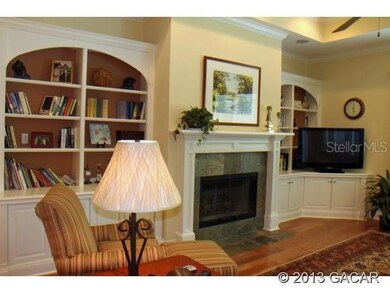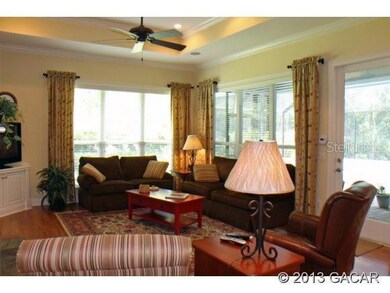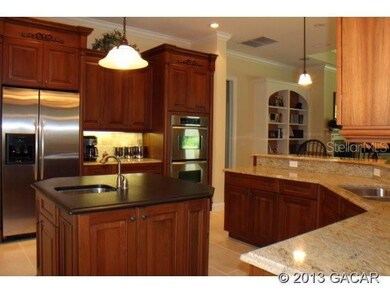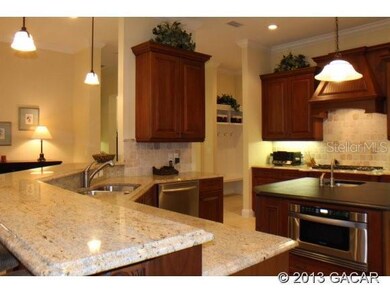
3721 SW 105th St Gainesville, FL 32608
Highlights
- In Ground Pool
- Contemporary Architecture
- Outdoor Kitchen
- Lawton M. Chiles Elementary School Rated A-
- Wood Flooring
- Den
About This Home
As of July 2020Meticulously maintained custom built home by Barry Bullard, many quality special features in this beautiful like-new home such as high end natural cherry wood wide plank floors, specialty tile, crown molding throughout, Busby cabinetry throughout, gourmet kitchen with Wolf 5 burner gas range, double oven, granite counters, 2 sinks. All baths with granite & Busby cabinets, study and family rm. with built-ins, butlers pantry/wine room with granite, sink, wine chiller & custom cabinetry, living room with coffered ceiling, pavered screened pool/spa with summer kitchen, 3 car garage, beautifully landscaped with extensive landscape lighting, too many energy saving features to list, 30 yr. roof and much
Last Agent to Sell the Property
BOSSHARDT REALTY SERVICES LLC License #0464836 Listed on: 08/12/2013

Home Details
Home Type
- Single Family
Est. Annual Taxes
- $8,690
Year Built
- Built in 2007
Lot Details
- 0.5 Acre Lot
HOA Fees
- $42 Monthly HOA Fees
Parking
- 3 Car Garage
- Rear-Facing Garage
- Side Facing Garage
- Garage Door Opener
Home Design
- Contemporary Architecture
- Brick Exterior Construction
- Shingle Roof
- Concrete Siding
- Cement Siding
Interior Spaces
- 3,339 Sq Ft Home
- Wet Bar
- Crown Molding
- Ceiling Fan
- Wood Burning Fireplace
- Gas Fireplace
- Drapes & Rods
- Blinds
- Family Room
- Den
- Home Security System
- Laundry Room
Kitchen
- Oven
- Cooktop
- Microwave
- Dishwasher
- ENERGY STAR Qualified Appliances
- Disposal
Flooring
- Wood
- Carpet
- Tile
Bedrooms and Bathrooms
- 3 Bedrooms
- Split Bedroom Floorplan
Eco-Friendly Details
- Energy-Efficient Windows
- Reclaimed Water Irrigation System
Pool
- In Ground Pool
- In Ground Spa
Outdoor Features
- Covered patio or porch
- Outdoor Kitchen
- Rain Gutters
Utilities
- Central Heating
- Heat Pump System
- Underground Utilities
- Electric Water Heater
- Private Sewer
- Cable TV Available
Community Details
- Wilds Plantation Association, Phone Number (352) 229-3817
- Built by Bullard
- Wilds Plantation Subdivision
Listing and Financial Details
- Assessor Parcel Number 06852-030-086
Ownership History
Purchase Details
Purchase Details
Home Financials for this Owner
Home Financials are based on the most recent Mortgage that was taken out on this home.Purchase Details
Home Financials for this Owner
Home Financials are based on the most recent Mortgage that was taken out on this home.Purchase Details
Similar Homes in Gainesville, FL
Home Values in the Area
Average Home Value in this Area
Purchase History
| Date | Type | Sale Price | Title Company |
|---|---|---|---|
| Special Warranty Deed | $100 | None Listed On Document | |
| Warranty Deed | $647,276 | Attorney | |
| Warranty Deed | $575,000 | Attorney | |
| Warranty Deed | $125,000 | Attorney |
Mortgage History
| Date | Status | Loan Amount | Loan Type |
|---|---|---|---|
| Previous Owner | $250,000 | Credit Line Revolving |
Property History
| Date | Event | Price | Change | Sq Ft Price |
|---|---|---|---|---|
| 12/06/2021 12/06/21 | Off Market | $647,276 | -- | -- |
| 12/06/2021 12/06/21 | Off Market | $575,000 | -- | -- |
| 07/02/2020 07/02/20 | Sold | $647,276 | -1.8% | $194 / Sq Ft |
| 05/12/2020 05/12/20 | Pending | -- | -- | -- |
| 03/05/2020 03/05/20 | For Sale | $659,000 | +14.6% | $197 / Sq Ft |
| 12/09/2013 12/09/13 | Sold | $575,000 | -7.2% | $172 / Sq Ft |
| 12/05/2013 12/05/13 | Pending | -- | -- | -- |
| 08/12/2013 08/12/13 | For Sale | $619,900 | -- | $186 / Sq Ft |
Tax History Compared to Growth
Tax History
| Year | Tax Paid | Tax Assessment Tax Assessment Total Assessment is a certain percentage of the fair market value that is determined by local assessors to be the total taxable value of land and additions on the property. | Land | Improvement |
|---|---|---|---|---|
| 2024 | $10,499 | $532,665 | -- | -- |
| 2023 | $10,499 | $517,151 | $0 | $0 |
| 2022 | $10,190 | $502,088 | $0 | $0 |
| 2021 | $10,072 | $487,464 | $0 | $0 |
| 2020 | $9,916 | $480,250 | $0 | $0 |
| 2019 | $9,929 | $469,453 | $0 | $0 |
| 2018 | $9,643 | $460,700 | $0 | $0 |
| 2017 | $9,671 | $451,230 | $0 | $0 |
| 2016 | $9,579 | $441,950 | $0 | $0 |
| 2015 | $9,577 | $438,880 | $0 | $0 |
| 2014 | $9,471 | $435,400 | $0 | $0 |
| 2013 | -- | $425,100 | $93,000 | $332,100 |
Agents Affiliated with this Home
-
Cindy Birk

Seller's Agent in 2020
Cindy Birk
COLDWELL BANKER M.M. PARRISH REALTORS
(352) 281-6623
254 Total Sales
-
Cindy & Jim Fine Properties - Jim Dox

Seller Co-Listing Agent in 2020
Cindy & Jim Fine Properties - Jim Dox
COLDWELL BANKER M.M. PARRISH REALTORS
(352) 335-4999
60 Total Sales
-
Matt Thomas

Buyer's Agent in 2020
Matt Thomas
BHGRE THOMAS GROUP
(352) 316-5556
130 Total Sales
-
Michele Loeffler

Seller's Agent in 2013
Michele Loeffler
BOSSHARDT REALTY SERVICES LLC
(352) 514-3522
23 Total Sales
-
Todd Loeffler

Seller Co-Listing Agent in 2013
Todd Loeffler
BOSSHARDT REALTY SERVICES LLC
(352) 514-3523
57 Total Sales
Map
Source: Stellar MLS
MLS Number: GC345034
APN: 06852-030-086
- 10429 SW 37th Place
- 3618 SW 105th St
- 3505 SW 105th St
- 10257 SW 37th Place
- 3537 SW 106th St
- 10761 SW 34th Rd
- 0 SW 103rd St
- 3696 SW 108th Dr
- 3395 SW 109th Dr
- 10849 SW 40th Ln
- 3854 SW 109th Way
- 3968 SW 109th Way
- 9821 SW 34th Rd
- 11078 SW 38th Blvd
- 11027 SW 38th Blvd
- 10371 SW 27th Place
- 4420 SW 103rd Ct
- 9709 SW 34th Ln
- 3070 SW 98th Dr
- 3004 SW 98th Way Unit 35
