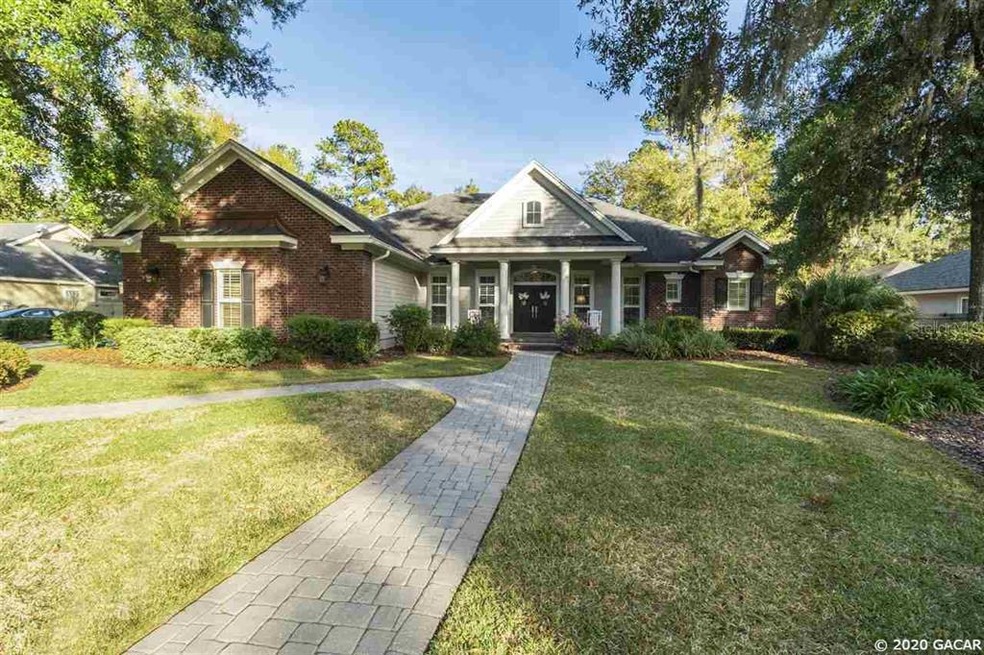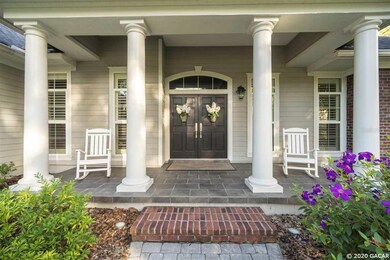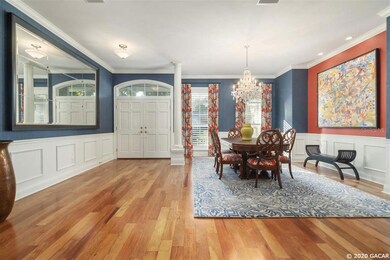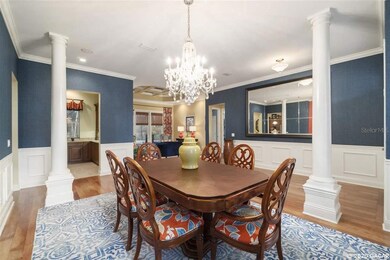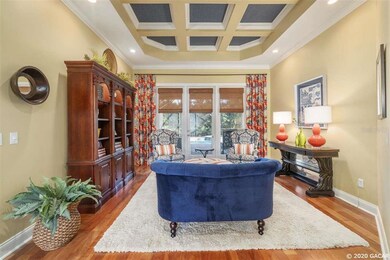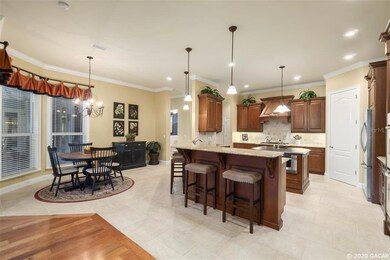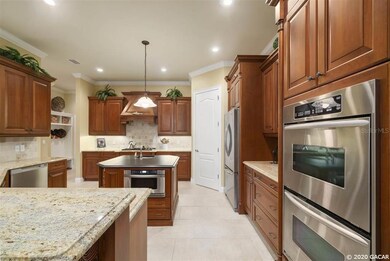
3721 SW 105th St Gainesville, FL 32608
Highlights
- Screened Pool
- Contemporary Architecture
- Wood Flooring
- Lawton M. Chiles Elementary School Rated A-
- Wooded Lot
- Main Floor Primary Bedroom
About This Home
As of July 2020This stunning Barry Bullard pool home reflects meticulous, high end details found only when custom designed. You would never guess its build date of 2007, as it truly shows like a modern model home. The list of quality features is extensive: wide plank Cherry wood floors, all Busby cabinets in the kitchen, baths and Butler’s Pantry; granite and crown molding thru-out, Plantation shutters, coffered ceiling in the living room, beautiful grasscloth in the formal rooms and foyer, custom built-ins, tongue and groove ceilings in both the family room and study, and custom closet organizational systems in both master suite walk-in closets. The Chef’s kitchen features 42” gorgeous wood cabinets topped with modern granite, a center island with textured granite and prep sink, a Wolf 5 burner gas range, double ovens, a newer refrigerator and a Fisher & Paykel double drawer dishwasher. Pavers were added to the front walkway; which also cover the entire heated pool and spa lanai. Additional features and upgrades include: 30 year shingle roof, 1 newer HVAC, French doors on the study, new bedroom carpet, built in garage shelving/cabinets, new pool screens and pump, a summer kitchen and an extensive landscape lighting. Rear yard is fully fenced.
Last Agent to Sell the Property
COLDWELL BANKER M.M. PARRISH REALTORS License #3137282 Listed on: 03/06/2020

Co-Listed By
Cindy & Jim Fine Properties - Jim Dox
COLDWELL BANKER M.M. PARRISH REALTORS License #3067612
Home Details
Home Type
- Single Family
Est. Annual Taxes
- $9,532
Year Built
- Built in 2007
Lot Details
- 0.58 Acre Lot
- Wood Fence
- Wooded Lot
HOA Fees
- $46 Monthly HOA Fees
Parking
- 3 Car Attached Garage
- Rear-Facing Garage
- Side Facing Garage
- Garage Door Opener
- Driveway
Home Design
- Contemporary Architecture
- Brick Exterior Construction
- Slab Foundation
- Frame Construction
- Shingle Roof
- Concrete Siding
- Cement Siding
Interior Spaces
- 3,339 Sq Ft Home
- Wet Bar
- Crown Molding
- Ceiling Fan
- Gas Fireplace
- Blinds
- Family Room
- Formal Dining Room
- Den
- Storage Room
- Laundry Room
- Home Security System
Kitchen
- Eat-In Kitchen
- Oven
- Cooktop
- Microwave
- Dishwasher
- Wine Refrigerator
- Disposal
Flooring
- Wood
- Carpet
- Tile
Bedrooms and Bathrooms
- 3 Bedrooms
- Primary Bedroom on Main
- Split Bedroom Floorplan
Pool
- Screened Pool
- Solar Heated In Ground Pool
- In Ground Spa
- Fence Around Pool
- Child Gate Fence
Outdoor Features
- Covered patio or porch
- Outdoor Kitchen
- Rain Gutters
Schools
- Lawton M. Chiles Elementary School
- Kanapaha Middle School
- F. W. Buchholz High School
Farming
- Drainage Canal
Utilities
- Central Heating and Cooling System
- Heating System Uses Natural Gas
- Underground Utilities
- Electric Water Heater
- Private Sewer
- High Speed Internet
- Cable TV Available
Community Details
- Wilds Plantation HOA, Phone Number (352) 335-7848
- Wilds Plantation Subdivision
- The community has rules related to deed restrictions
Listing and Financial Details
- Assessor Parcel Number 06852-030-086
Ownership History
Purchase Details
Purchase Details
Home Financials for this Owner
Home Financials are based on the most recent Mortgage that was taken out on this home.Purchase Details
Home Financials for this Owner
Home Financials are based on the most recent Mortgage that was taken out on this home.Purchase Details
Similar Homes in Gainesville, FL
Home Values in the Area
Average Home Value in this Area
Purchase History
| Date | Type | Sale Price | Title Company |
|---|---|---|---|
| Special Warranty Deed | $100 | None Listed On Document | |
| Warranty Deed | $647,276 | Attorney | |
| Warranty Deed | $575,000 | Attorney | |
| Warranty Deed | $125,000 | Attorney |
Mortgage History
| Date | Status | Loan Amount | Loan Type |
|---|---|---|---|
| Previous Owner | $250,000 | Credit Line Revolving |
Property History
| Date | Event | Price | Change | Sq Ft Price |
|---|---|---|---|---|
| 12/06/2021 12/06/21 | Off Market | $647,276 | -- | -- |
| 12/06/2021 12/06/21 | Off Market | $575,000 | -- | -- |
| 07/02/2020 07/02/20 | Sold | $647,276 | -1.8% | $194 / Sq Ft |
| 05/12/2020 05/12/20 | Pending | -- | -- | -- |
| 03/05/2020 03/05/20 | For Sale | $659,000 | +14.6% | $197 / Sq Ft |
| 12/09/2013 12/09/13 | Sold | $575,000 | -7.2% | $172 / Sq Ft |
| 12/05/2013 12/05/13 | Pending | -- | -- | -- |
| 08/12/2013 08/12/13 | For Sale | $619,900 | -- | $186 / Sq Ft |
Tax History Compared to Growth
Tax History
| Year | Tax Paid | Tax Assessment Tax Assessment Total Assessment is a certain percentage of the fair market value that is determined by local assessors to be the total taxable value of land and additions on the property. | Land | Improvement |
|---|---|---|---|---|
| 2024 | $10,499 | $532,665 | -- | -- |
| 2023 | $10,499 | $517,151 | $0 | $0 |
| 2022 | $10,190 | $502,088 | $0 | $0 |
| 2021 | $10,072 | $487,464 | $0 | $0 |
| 2020 | $9,916 | $480,250 | $0 | $0 |
| 2019 | $9,929 | $469,453 | $0 | $0 |
| 2018 | $9,643 | $460,700 | $0 | $0 |
| 2017 | $9,671 | $451,230 | $0 | $0 |
| 2016 | $9,579 | $441,950 | $0 | $0 |
| 2015 | $9,577 | $438,880 | $0 | $0 |
| 2014 | $9,471 | $435,400 | $0 | $0 |
| 2013 | -- | $425,100 | $93,000 | $332,100 |
Agents Affiliated with this Home
-
Cindy Birk

Seller's Agent in 2020
Cindy Birk
COLDWELL BANKER M.M. PARRISH REALTORS
(352) 281-6623
254 Total Sales
-
Cindy & Jim Fine Properties - Jim Dox

Seller Co-Listing Agent in 2020
Cindy & Jim Fine Properties - Jim Dox
COLDWELL BANKER M.M. PARRISH REALTORS
(352) 335-4999
60 Total Sales
-
Matt Thomas

Buyer's Agent in 2020
Matt Thomas
BHGRE THOMAS GROUP
(352) 316-5556
130 Total Sales
-
Michele Loeffler

Seller's Agent in 2013
Michele Loeffler
BOSSHARDT REALTY SERVICES LLC
(352) 514-3522
23 Total Sales
-
Todd Loeffler

Seller Co-Listing Agent in 2013
Todd Loeffler
BOSSHARDT REALTY SERVICES LLC
(352) 514-3523
57 Total Sales
Map
Source: Stellar MLS
MLS Number: GC432866
APN: 06852-030-086
- 10429 SW 37th Place
- 3618 SW 105th St
- 3505 SW 105th St
- 10257 SW 37th Place
- 3537 SW 106th St
- 10761 SW 34th Rd
- 3696 SW 108th Dr
- 3395 SW 109th Dr
- 10849 SW 40th Ln
- 3854 SW 109th Way
- 3968 SW 109th Way
- 9821 SW 34th Rd
- 11078 SW 38th Blvd
- 11027 SW 38th Blvd
- 10371 SW 27th Place
- 4420 SW 103rd Ct
- 9709 SW 34th Ln
- 3070 SW 98th Dr
- 3004 SW 98th Way Unit 35
- 2734 SW 105th St
