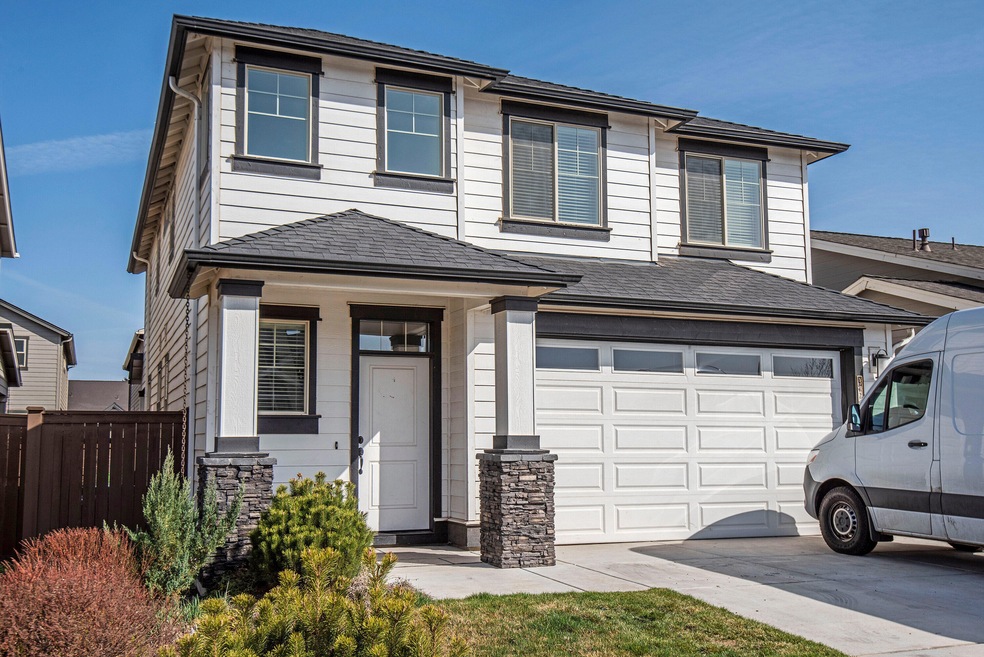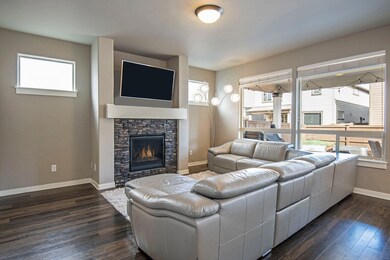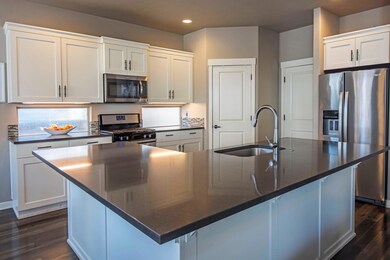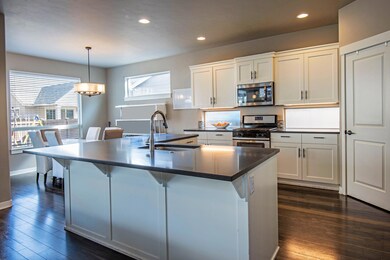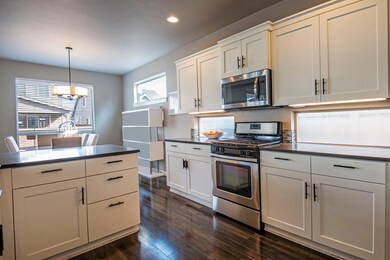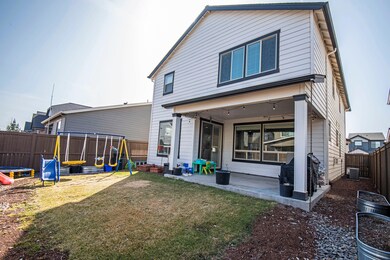
3721 SW Coyote Ln Redmond, OR 97756
Highlights
- Open Floorplan
- Northwest Architecture
- Great Room with Fireplace
- Sage Elementary School Rated A-
- Loft
- Solid Surface Countertops
About This Home
As of April 2022You'll love this beautifully crafted Pahlisch home in the highly sought-after Triple Ridge community in SW Redmond! Lots of natural light throughout. This two-story home lives large. Open concept living on the main floor complete with a lovely gas fireplace. The kitchen is the perfect place for entertaining guests: large island, quartz countertops, Alder cabinets, laminate wood flooring and separate dining area. Upstairs is a sizable loft. The spacious primary suite features a large walk-in closet, oversized shower and double vanity. Two nicely sized bedrooms share a full bathroom with tub/shower combo. Separate laundry room. Sit back and relax on your covered patio in the fully-fenced backyard. Triple Ridge amenities include access to a private pool and outdoor pavilion, with shared BBQ station, picnic area, trails and more. With Bend just 15 minutes away and the Redmond Airport 6, this community gives you the accessibility to all that Central Oregon has to offer.
Last Agent to Sell the Property
RE/MAX Key Properties Brokerage Phone: 541-550-0002 License #201208005

Home Details
Home Type
- Single Family
Est. Annual Taxes
- $3,980
Year Built
- Built in 2017
Lot Details
- 3,920 Sq Ft Lot
- Fenced
- Landscaped
- Front and Back Yard Sprinklers
- Sprinklers on Timer
- Property is zoned RS, RS
HOA Fees
- $113 Monthly HOA Fees
Parking
- 2 Car Attached Garage
- Garage Door Opener
- Driveway
Home Design
- Northwest Architecture
- Traditional Architecture
- Stem Wall Foundation
- Frame Construction
- Asphalt Roof
Interior Spaces
- 2,120 Sq Ft Home
- 2-Story Property
- Open Floorplan
- Electric Fireplace
- ENERGY STAR Qualified Windows with Low Emissivity
- Vinyl Clad Windows
- Great Room with Fireplace
- Dining Room
- Loft
- Bonus Room
- Neighborhood Views
- Laundry Room
Kitchen
- Breakfast Bar
- Oven
- Range
- Microwave
- Dishwasher
- Kitchen Island
- Solid Surface Countertops
- Disposal
Flooring
- Carpet
- Laminate
Bedrooms and Bathrooms
- 3 Bedrooms
- Walk-In Closet
- Double Vanity
- Bathtub with Shower
Home Security
- Carbon Monoxide Detectors
- Fire and Smoke Detector
Outdoor Features
- Enclosed patio or porch
Schools
- Sage Elementary School
- Obsidian Middle School
- Ridgeview High School
Utilities
- Forced Air Heating and Cooling System
- Heating System Uses Natural Gas
- Water Heater
Listing and Financial Details
- Exclusions: Tenants personal property
- Tax Lot 30
- Assessor Parcel Number 275184
Community Details
Overview
- Triple Ridge Subdivision
Recreation
- Community Pool
- Park
- Trails
Ownership History
Purchase Details
Purchase Details
Home Financials for this Owner
Home Financials are based on the most recent Mortgage that was taken out on this home.Purchase Details
Home Financials for this Owner
Home Financials are based on the most recent Mortgage that was taken out on this home.Map
Similar Homes in Redmond, OR
Home Values in the Area
Average Home Value in this Area
Purchase History
| Date | Type | Sale Price | Title Company |
|---|---|---|---|
| Bargain Sale Deed | -- | None Listed On Document | |
| Warranty Deed | $356,750 | Amerititle | |
| Warranty Deed | $356,750 | Amerititle |
Mortgage History
| Date | Status | Loan Amount | Loan Type |
|---|---|---|---|
| Previous Owner | $285,400 | New Conventional | |
| Previous Owner | $285,400 | New Conventional |
Property History
| Date | Event | Price | Change | Sq Ft Price |
|---|---|---|---|---|
| 04/25/2022 04/25/22 | Sold | $569,000 | 0.0% | $268 / Sq Ft |
| 04/10/2022 04/10/22 | Pending | -- | -- | -- |
| 03/16/2022 03/16/22 | For Sale | $569,000 | +59.5% | $268 / Sq Ft |
| 03/08/2018 03/08/18 | Sold | $356,750 | +1.9% | $168 / Sq Ft |
| 11/30/2017 11/30/17 | Pending | -- | -- | -- |
| 08/30/2017 08/30/17 | For Sale | $349,950 | -- | $165 / Sq Ft |
Tax History
| Year | Tax Paid | Tax Assessment Tax Assessment Total Assessment is a certain percentage of the fair market value that is determined by local assessors to be the total taxable value of land and additions on the property. | Land | Improvement |
|---|---|---|---|---|
| 2024 | $4,734 | $234,970 | -- | -- |
| 2023 | $4,528 | $228,130 | $0 | $0 |
| 2022 | $4,116 | $215,040 | $0 | $0 |
| 2021 | $3,980 | $208,780 | $0 | $0 |
| 2020 | $3,800 | $208,780 | $0 | $0 |
| 2019 | $3,634 | $202,700 | $0 | $0 |
| 2018 | $2,818 | $156,530 | $0 | $0 |
| 2017 | $26 | $1,446 | $0 | $0 |
Source: Southern Oregon MLS
MLS Number: 220142252
APN: 275184
- 3876 SW Coyote Ln
- 3730 SW Badger Ct
- 3789 SW Coyote Place
- 3709 SW Coyote Place
- 3690 SW Badger Ct
- 4534 SW 37th St
- 4287 SW 39th St Unit Lot 151
- 4275 SW 39th St Unit Lot 150
- 4263 SW 39th St Unit Lot 149
- 4233 SW 39th St Unit Lot 147
- 4605 SW 36th St
- 4536 SW 36th St
- 4649 SW 36th St
- 4561 SW 39th St
- 3606 SW Badger Ave
- 4110 SW 40th St
- 4158 SW Coyote Ave
- 4190 SW Badger Ct Unit 85
- 3883 SW Badger Ave Unit LOTS 1-4
- 4283 SW 34th St
