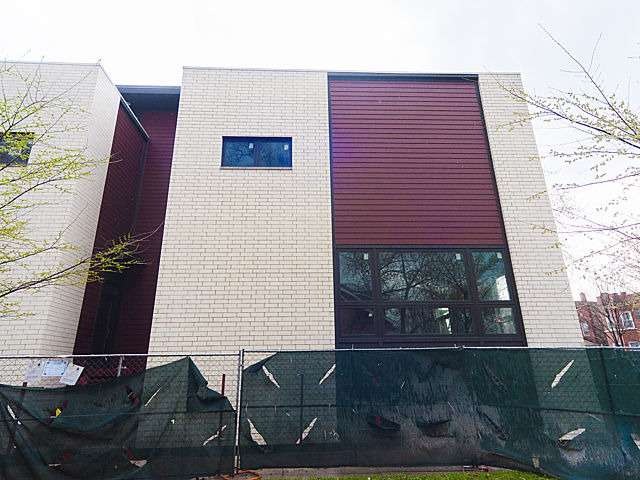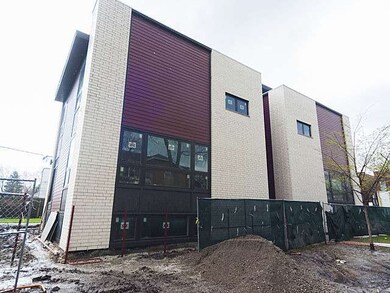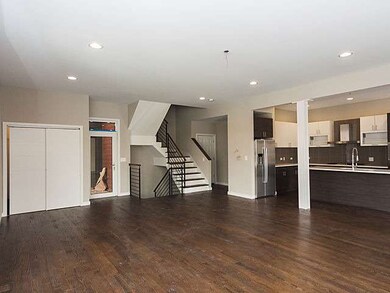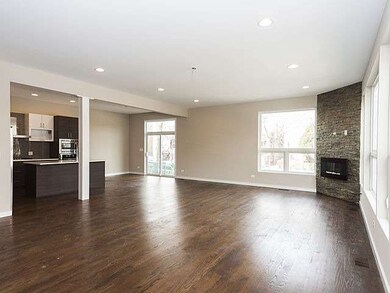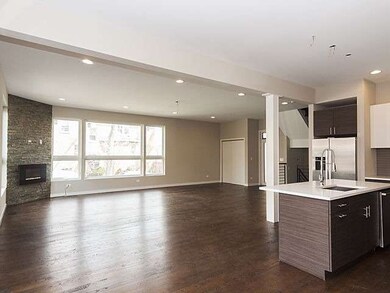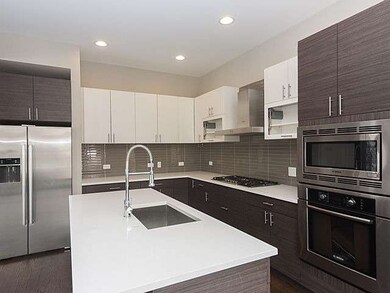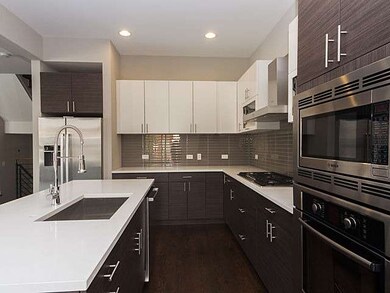
3721 W Roscoe St Chicago, IL 60618
Avondale NeighborhoodHighlights
- Sauna
- Contemporary Architecture
- Whirlpool Bathtub
- Deck
- Wood Flooring
- Steam Shower
About This Home
As of July 2025White Hot Modern Contemporary 3200+ square feet 4 Bed 3 1/2 Bath New Construction Rowhome Single Family. Elegant Transitional Interior, 30' Wide Expansive Dramatic Floor Plan. Flat Panel Cabinetry, Quartz, Subway Tile & Mosaic, Bosch Appliances, Rich Stained Floors, Frplce, Classic Millwork, Main Floor Grt Rm, Resort Caliber Master Suite, Audio Prewire Steam, Zoned HVAC Delivery May 2014!
Last Agent to Sell the Property
North Clybourn Group, Inc. License #471003309 Listed on: 05/01/2014
Home Details
Home Type
- Single Family
Est. Annual Taxes
- $12,857
Year Built
- 2014
Parking
- Detached Garage
- Garage Door Opener
- Driveway
- Parking Included in Price
- Garage Is Owned
Home Design
- Contemporary Architecture
- Brick Exterior Construction
- Slab Foundation
- Rubber Roof
Interior Spaces
- Sauna
- Wood Flooring
- Finished Basement
- Finished Basement Bathroom
- Storm Screens
Kitchen
- Breakfast Bar
- Walk-In Pantry
- Oven or Range
- Microwave
- Dishwasher
- Stainless Steel Appliances
- Kitchen Island
- Disposal
Bedrooms and Bathrooms
- Primary Bathroom is a Full Bathroom
- Dual Sinks
- Whirlpool Bathtub
- Steam Shower
- Shower Body Spray
- Separate Shower
Laundry
- Laundry on upper level
- Dryer
- Washer
Utilities
- Forced Air Zoned Heating and Cooling System
- Heating System Uses Gas
- Lake Michigan Water
Additional Features
- Deck
- East or West Exposure
- City Lot
Community Details
- Common Area
Ownership History
Purchase Details
Home Financials for this Owner
Home Financials are based on the most recent Mortgage that was taken out on this home.Purchase Details
Home Financials for this Owner
Home Financials are based on the most recent Mortgage that was taken out on this home.Similar Homes in the area
Home Values in the Area
Average Home Value in this Area
Purchase History
| Date | Type | Sale Price | Title Company |
|---|---|---|---|
| Warranty Deed | $900,000 | Chicago Title | |
| Warranty Deed | $552,000 | None Available |
Mortgage History
| Date | Status | Loan Amount | Loan Type |
|---|---|---|---|
| Open | $806,500 | New Conventional |
Property History
| Date | Event | Price | Change | Sq Ft Price |
|---|---|---|---|---|
| 07/14/2025 07/14/25 | Sold | $900,000 | 0.0% | $276 / Sq Ft |
| 06/10/2025 06/10/25 | For Sale | $900,000 | +11.8% | $276 / Sq Ft |
| 06/14/2022 06/14/22 | Sold | $805,000 | +5.9% | $247 / Sq Ft |
| 04/29/2022 04/29/22 | Pending | -- | -- | -- |
| 04/28/2022 04/28/22 | For Sale | $759,900 | +37.7% | $233 / Sq Ft |
| 05/23/2014 05/23/14 | Sold | $551,700 | +0.5% | $172 / Sq Ft |
| 05/13/2014 05/13/14 | Pending | -- | -- | -- |
| 05/01/2014 05/01/14 | For Sale | $549,000 | -- | $172 / Sq Ft |
Tax History Compared to Growth
Tax History
| Year | Tax Paid | Tax Assessment Tax Assessment Total Assessment is a certain percentage of the fair market value that is determined by local assessors to be the total taxable value of land and additions on the property. | Land | Improvement |
|---|---|---|---|---|
| 2024 | $12,857 | $68,000 | $9,883 | $58,117 |
| 2023 | $12,510 | $64,000 | $7,952 | $56,048 |
| 2022 | $12,510 | $64,000 | $7,952 | $56,048 |
| 2021 | $12,247 | $64,000 | $7,952 | $56,048 |
| 2020 | $8,728 | $42,120 | $3,635 | $38,485 |
| 2019 | $8,857 | $47,326 | $3,635 | $43,691 |
| 2018 | $8,675 | $47,326 | $3,635 | $43,691 |
| 2017 | $8,111 | $41,033 | $3,180 | $37,853 |
| 2016 | $7,723 | $41,033 | $3,180 | $37,853 |
| 2015 | $7,524 | $41,033 | $3,180 | $37,853 |
Agents Affiliated with this Home
-

Seller's Agent in 2025
Darby Swagerman
@ Properties
(773) 294-9147
1 in this area
53 Total Sales
-

Buyer's Agent in 2025
David DuFault
Chicago Properties Firm
(773) 297-9792
4 in this area
137 Total Sales
-

Seller's Agent in 2022
Elizabeth Miszczyszyn
Real Broker LLC
(773) 419-2864
1 in this area
61 Total Sales
-

Buyer's Agent in 2022
Tom McCarey
@ Properties
(773) 848-9241
1 in this area
94 Total Sales
-

Seller's Agent in 2014
Karen Biazar
North Clybourn Group, Inc.
(773) 645-7900
24 in this area
850 Total Sales
-

Seller Co-Listing Agent in 2014
Staci Slattery
North Clybourn Group, Inc.
(773) 645-7907
19 in this area
492 Total Sales
Map
Source: Midwest Real Estate Data (MRED)
MLS Number: MRD08601681
APN: 13-23-322-045-0000
- 3339 N Ridgeway Ave Unit 2N
- 3339 N Ridgeway Ave Unit 1S
- 3339 N Ridgeway Ave Unit 1N
- 3514 N Lawndale Ave Unit 2
- 3524 N Lawndale Ave Unit 1
- 3645 W Eddy St
- 3345 N Springfield Ave
- 3323 N Central Park Ave
- 3228 N Hamlin Ave
- 3838 W Cornelia Ave
- 3739 W Addison St
- 3331 N Drake Ave
- 3405 N Harding Ave Unit 1
- 3453 N Harding Ave
- 3140 N Ridgeway Ave
- 3278 N Milwaukee Ave
- 3915 W Addison St Unit G
- 3622 N Avers Ave
- 3209 N Drake Ave Unit D
- 3643 N Hamlin Ave
