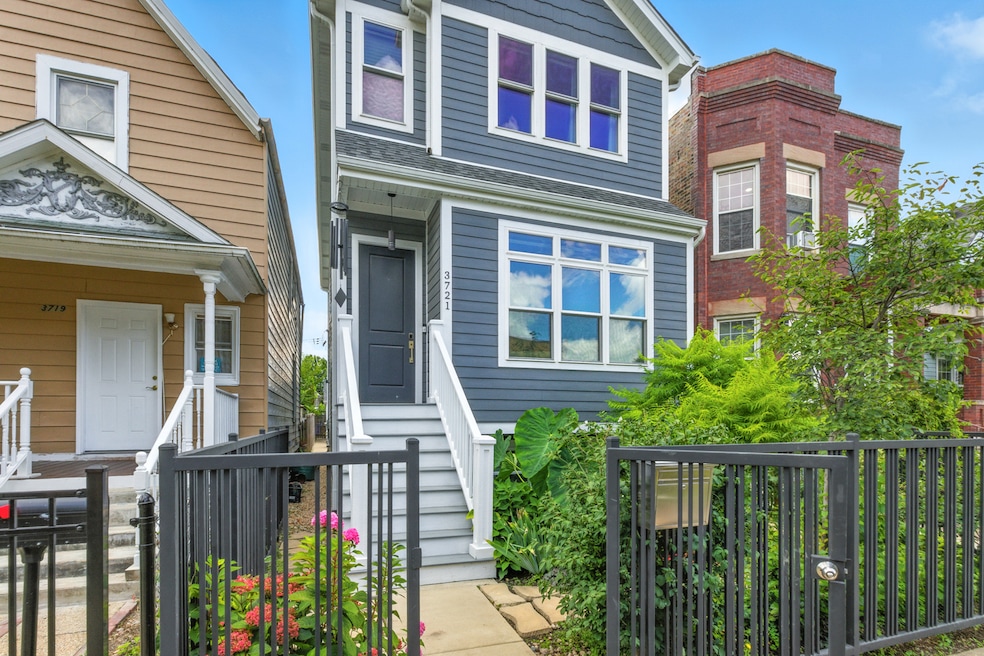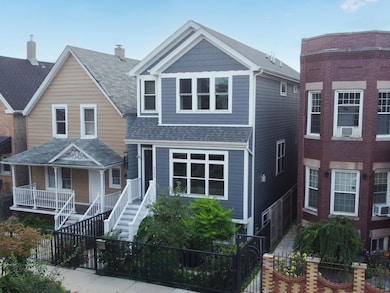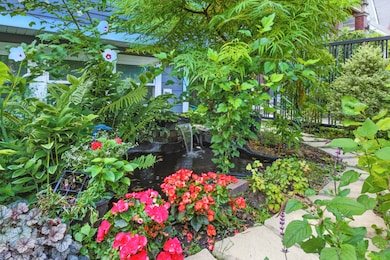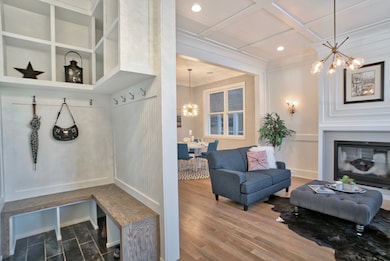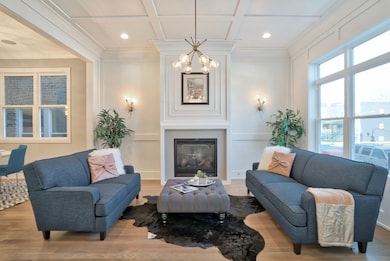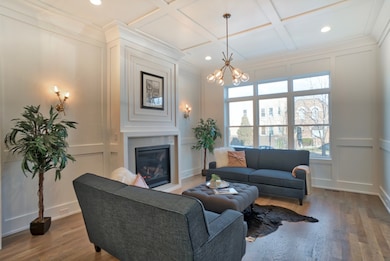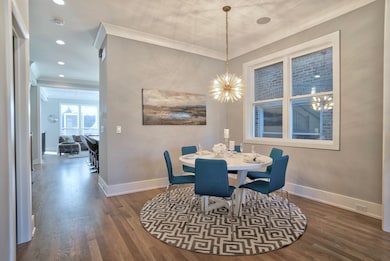3721 W Wabansia Ave Chicago, IL 60647
Humboldt Park NeighborhoodEstimated payment $6,308/month
Highlights
- Gated Community
- Contemporary Architecture
- Wood Flooring
- Deck
- Family Room with Fireplace
- 4-minute walk to Beilfuss (Albert W.) Park
About This Home
Welcome to 3721 W Wabansia Ave, a magnificent single-family residence in the heart of Chicago designed to impress. Spanning 3,320 square feet, this home offers four spacious bedrooms and three and a half bathrooms. With both northern and southern exposures, natural light is a constant companion, beautifully accentuated by elegant chandeliers, recessed lighting, and skylights. Step inside to discover the rich warmth of hardwood floors that flow seamlessly through this sophisticated space. The exquisite chef's kitchen is a culinary dream, featuring quartz waterfall counters, custom cabinetry, professional stainless appliance package and a large kitchen island / breakfast bar. The expansive kitchen opens to the bright and spacious family room. With it's cozy fireplace and built ins, it is the perfect setting for gatherings. The formal dining room and living room feature the second of three fireplaces, custom moldings and loads of natural light. Retreat to the primary suite, complete with a marble ensuite bathroom featuring a luxurious shower, separate tub, double sinks, heated floors and dual walk in closets. Two large bedrooms and full bath complete the 2nd level of this newly constructed home. Additional features include a lower level recreation room with built in beverage center, bedroom, full bath and laundry room. Outside, enjoy the fenced front and back yards, complete with outdoor fireplace, beautifully landscaped gardens and koi ponds. This gem includes modern conveniences like dual zoned heating, a radon mitigation system, smart thermostats and doorbells, surround sound throughout and much much more, seamlessly blending luxury and practicality. Don't miss this rare opportunity to own a piece of Chicago's finest living.
Home Details
Home Type
- Single Family
Est. Annual Taxes
- $12,762
Year Built
- Built in 2018
Lot Details
- Lot Dimensions are 25 x 125
- Fenced
Parking
- 2 Car Garage
- Parking Included in Price
Home Design
- Contemporary Architecture
- Traditional Architecture
- Asphalt Roof
- Concrete Perimeter Foundation
Interior Spaces
- 3,320 Sq Ft Home
- 2-Story Property
- Built-In Features
- Historic or Period Millwork
- Skylights
- Recessed Lighting
- Gas Log Fireplace
- Window Treatments
- Entrance Foyer
- Family Room with Fireplace
- 2 Fireplaces
- Family Room Downstairs
- Living Room with Fireplace
- Formal Dining Room
- Lower Floor Utility Room
- Wood Flooring
Kitchen
- Gas Oven
- Gas Cooktop
- Microwave
- High End Refrigerator
- Dishwasher
- Wine Refrigerator
- Stainless Steel Appliances
- Disposal
Bedrooms and Bathrooms
- 4 Bedrooms
- 4 Potential Bedrooms
- Walk-In Closet
- Dual Sinks
- Soaking Tub
- Separate Shower
Laundry
- Laundry Room
- Laundry in multiple locations
- Dryer
- Washer
Basement
- Basement Fills Entire Space Under The House
- Finished Basement Bathroom
Outdoor Features
- Deck
- Patio
- Fire Pit
- Outdoor Grill
Utilities
- Central Air
- Heating System Uses Natural Gas
- 200+ Amp Service
Community Details
- Gated Community
Listing and Financial Details
- Homeowner Tax Exemptions
Map
Home Values in the Area
Average Home Value in this Area
Tax History
| Year | Tax Paid | Tax Assessment Tax Assessment Total Assessment is a certain percentage of the fair market value that is determined by local assessors to be the total taxable value of land and additions on the property. | Land | Improvement |
|---|---|---|---|---|
| 2024 | $12,762 | $79,001 | $11,563 | $67,438 |
| 2023 | $12,382 | $63,619 | $9,378 | $54,241 |
| 2022 | $12,382 | $63,619 | $9,378 | $54,241 |
| 2021 | $13,608 | $71,003 | $9,378 | $61,625 |
| 2020 | $16,061 | $75,200 | $4,531 | $70,669 |
| 2019 | $11,311 | $56,296 | $4,531 | $51,765 |
| 2018 | $895 | $4,531 | $4,531 | $0 |
| 2017 | $3,183 | $18,160 | $4,062 | $14,098 |
| 2016 | $3,137 | $18,160 | $4,062 | $14,098 |
| 2015 | $2,847 | $18,160 | $4,062 | $14,098 |
| 2014 | $2,724 | $17,250 | $3,750 | $13,500 |
| 2013 | $2,659 | $17,250 | $3,750 | $13,500 |
Property History
| Date | Event | Price | List to Sale | Price per Sq Ft | Prior Sale |
|---|---|---|---|---|---|
| 11/04/2025 11/04/25 | For Sale | $999,900 | +39.4% | $301 / Sq Ft | |
| 04/17/2019 04/17/19 | Sold | $717,500 | -2.2% | $216 / Sq Ft | View Prior Sale |
| 03/14/2019 03/14/19 | Pending | -- | -- | -- | |
| 03/07/2019 03/07/19 | For Sale | $734,000 | -- | $221 / Sq Ft |
Purchase History
| Date | Type | Sale Price | Title Company |
|---|---|---|---|
| Special Warranty Deed | $717,500 | Altima Title Llc | |
| Warranty Deed | $139,000 | Attorney | |
| Deed | $99,000 | Chicago Title Land Trust Com | |
| Warranty Deed | $67,000 | Chicago Title Land Trust Com | |
| Warranty Deed | $140,000 | Heritage Title Company |
Mortgage History
| Date | Status | Loan Amount | Loan Type |
|---|---|---|---|
| Open | $681,625 | Adjustable Rate Mortgage/ARM | |
| Previous Owner | $140,000 | Purchase Money Mortgage |
Source: Midwest Real Estate Data (MRED)
MLS Number: 12510694
APN: 13-35-326-012-0000
- 1638 N Hamlin Ave
- 1657 N Monticello Ave
- 1703 N Monticello Ave
- 1645 N Monticello Ave
- 3576 W Wabansia Ave Unit 1
- 1835 N Lawndale Ave
- 3534 W Le Moyne St
- 3462 W North Ave
- 1427 N Lawndale Ave
- 1748 N Harding Ave
- 1529 N Harding Ave
- 1426 N Central Park Ave
- 1430 N Avers Ave
- 1400 N Lawndale Ave
- 1940 N Ridgeway Ave Unit 2
- 3544 W Cortland St Unit BA
- 1920 N Springfield Ave Unit 1S
- 1349 N Ridgeway Ave
- 3546 W Hirsch St
- 1350 N Monticello Ave
- 3734 W Wabansia Ave Unit J09P
- 1631 N Lawndale Ave
- 1631 N Lawndale Ave
- 1700 N Monticello Ave Unit 1
- 3654 W North Ave Unit 2E
- 3836 W Wabansia Ave
- 1628 N Central Park Ave Unit 1
- 3623 W North Ave Unit 3
- 1807 N Lawndale Ave Unit 3
- 1609 N Lawndale Ave Unit 3S
- 1609 N Lawndale Ave Unit 2N
- 1706 N Springfield Ave Unit G
- 1528 N Avers Ave Unit 1S
- 3716 W Cortland St Unit 1A
- 3720 W Cortland St Unit 1A
- 1614 N Harding Ave Unit G
- 3606 W Cortland St Unit 2r
- 1938 N Ridgeway Ave
- 1431 N Springfield Ave Unit 1
- 1431 N Springfield Ave Unit 2
