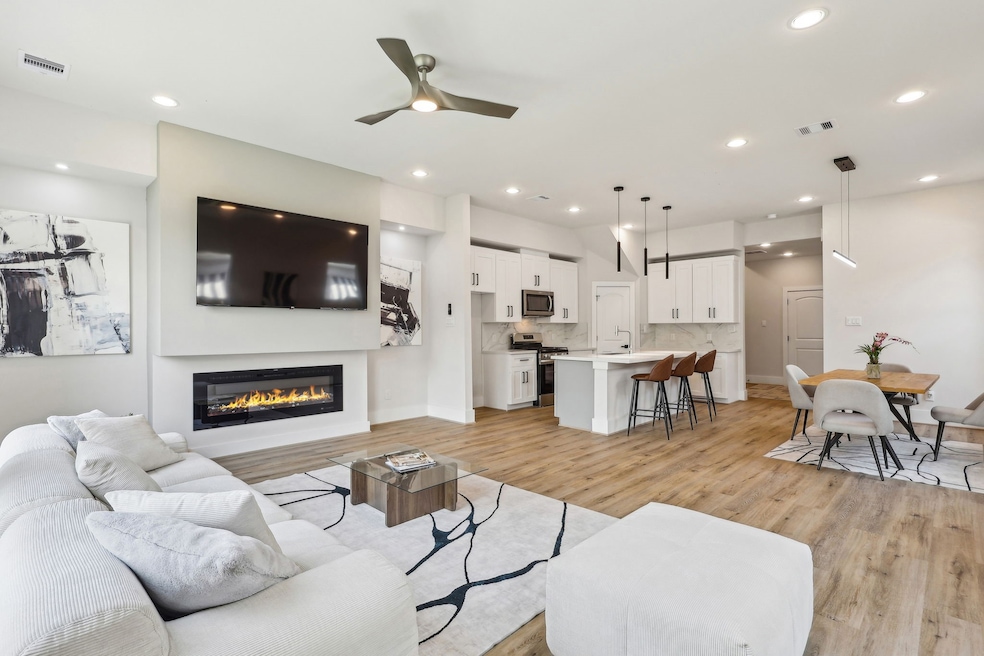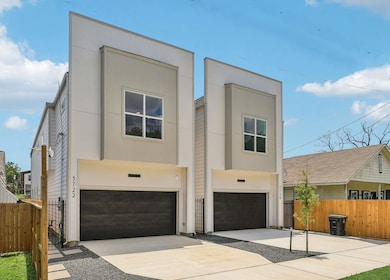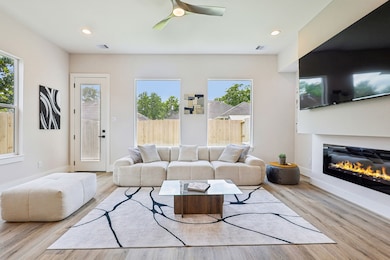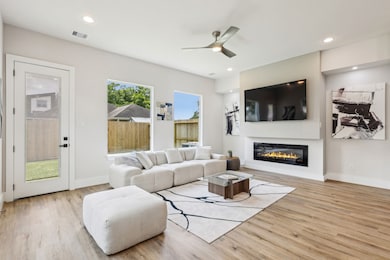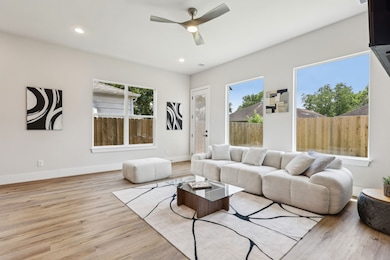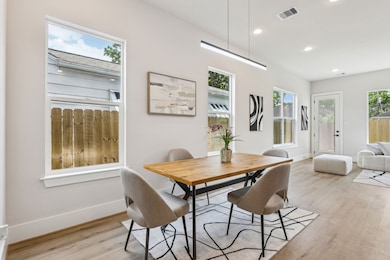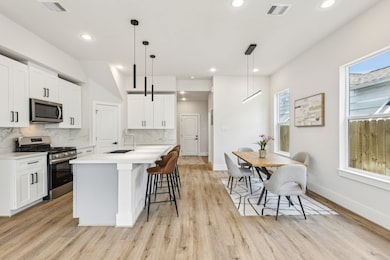
3722 Nathaniel Brown St Houston, TX 77021
OST-South Union NeighborhoodEstimated payment $2,326/month
Highlights
- Gated with Attendant
- Contemporary Architecture
- Family Room Off Kitchen
- Under Construction
- Quartz Countertops
- 2 Car Attached Garage
About This Home
Located in a fast-growing community just off 610 near 288, this luxurious new home is minutes from the Medical Center, Downtown Houston, Minute Maid Park, University of Houston, and the Museum District. Embrace contemporary design with trendy flair in this stunning 3-bed, 2.5-bath home featuring a private driveway. Downstairs living room has open space design with electric fireplace, large windows, and a French door to the backyard. Gourmet Kitchen has huge space with self-closing maple cabinets, a big island, and Quartz countertops. Dedicated dining area for 6. Plus a 220V EV charging line in the garage for fast charging. Master Suite has vaulted ceiling, double sinks, separate shower, frameless glass door, and freestanding tub. Spacious 2nd/3rd baths with tub/shower. The whole house comes with vinyl flooring throughout, Porcelain tiles in baths, 10’ ceiling 1st floor, 9’ the 2nd, contemporary faucets/lights/fans and a free wine cooler. Don’t miss this move-in-ready home! Call us now!
Home Details
Home Type
- Single Family
Est. Annual Taxes
- $1,397
Year Built
- Built in 2025 | Under Construction
Lot Details
- 2,500 Sq Ft Lot
- North Facing Home
- Back Yard Fenced
Parking
- 2 Car Attached Garage
- Garage Door Opener
Home Design
- Contemporary Architecture
- Pillar, Post or Pier Foundation
- Slab Foundation
- Composition Roof
- Aluminum Siding
- Cement Siding
Interior Spaces
- 2,150 Sq Ft Home
- 2-Story Property
- Ceiling Fan
- Electric Fireplace
- Formal Entry
- Family Room Off Kitchen
- Dining Room
- Utility Room
- Washer and Gas Dryer Hookup
Kitchen
- Breakfast Bar
- Oven
- Gas Cooktop
- Microwave
- Dishwasher
- Quartz Countertops
- Self-Closing Drawers
- Disposal
Flooring
- Tile
- Vinyl Plank
- Vinyl
Bedrooms and Bathrooms
- 3 Bedrooms
- Double Vanity
- Soaking Tub
- Bathtub with Shower
- Separate Shower
Home Security
- Prewired Security
- Fire and Smoke Detector
Eco-Friendly Details
- ENERGY STAR Qualified Appliances
- Energy-Efficient Windows with Low Emissivity
- Energy-Efficient HVAC
- Energy-Efficient Insulation
- Ventilation
Schools
- Whidby Elementary School
- Cullen Middle School
- Yates High School
Utilities
- Central Heating and Cooling System
- Heating System Uses Gas
Community Details
Overview
- Built by Resiland Homes
- Sunnu Villas Subdivision
Security
- Gated with Attendant
Map
Home Values in the Area
Average Home Value in this Area
Tax History
| Year | Tax Paid | Tax Assessment Tax Assessment Total Assessment is a certain percentage of the fair market value that is determined by local assessors to be the total taxable value of land and additions on the property. | Land | Improvement |
|---|---|---|---|---|
| 2023 | $2,116 | $105,000 | $105,000 | $0 |
| 2022 | $1,982 | $90,000 | $90,000 | $0 |
| 2021 | $1,282 | $55,000 | $55,000 | $0 |
| 2020 | $817 | $33,750 | $33,750 | $0 |
| 2019 | $664 | $26,250 | $26,250 | $0 |
| 2018 | $569 | $22,500 | $22,500 | $0 |
| 2017 | $424 | $36,748 | $22,500 | $14,248 |
| 2016 | $733 | $28,992 | $15,000 | $13,992 |
| 2015 | -- | $28,992 | $15,000 | $13,992 |
| 2014 | -- | $0 | $0 | $0 |
Property History
| Date | Event | Price | Change | Sq Ft Price |
|---|---|---|---|---|
| 05/27/2025 05/27/25 | For Sale | $399,000 | -- | $186 / Sq Ft |
Purchase History
| Date | Type | Sale Price | Title Company |
|---|---|---|---|
| Warranty Deed | -- | Star Tex Title Co | |
| Deed | $6,000 | None Available |
Similar Homes in Houston, TX
Source: Houston Association of REALTORS®
MLS Number: 37744463
APN: 0741520440003
- 3720 Nathaniel Brown St
- 3557 Corder St
- 3655 Seabrook St
- 3734 Corder St
- 3632 Dreyfus St
- 7209 La Salette St
- 3630 Dreyfus St
- 3620 Mount Pleasant St
- 3626 Dreyfus St
- 3704 Seabrook St
- 3614 Mount Pleasant St
- 3804 Mount Pleasant St Unit 9
- 3605 Mount Pleasant St
- 3615 Seabrook St
- 3603 Mount Pleasant St
- 7225 Tierwester St
- 7229 Tierwester St
- 3730 Amos St
- 3615 Dreyfus St
- 3714 Noah St Unit A
- 3720 Nathaniel Brown St
- 7214 La Salette St
- 3655 Seabrook St Unit 6
- 3655 Seabrook St Unit 4
- 3713 Dreyfus St
- 3630 Dreyfus St
- 3732 Amos St
- 3610 Dreyfus St Unit A
- 3829 Mount Pleasant St
- 3615 Seabrook St
- 3833 Mount Pleasant St
- 3726 Noah St
- 3733 Amos St
- 3837 Mount Pleasant St
- 3722 Lehall St
- 3730 Lehall St Unit A
- 3738 Lehall St Unit B
- 3738 Lehall St Unit A
- 3714 Mainer St Unit A
- 3650 Mainer St
