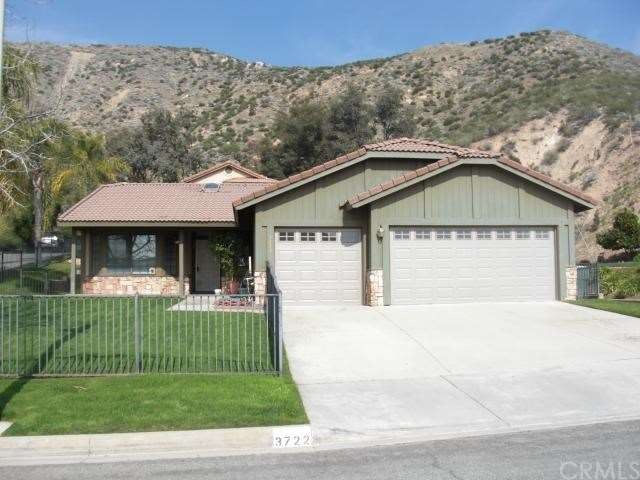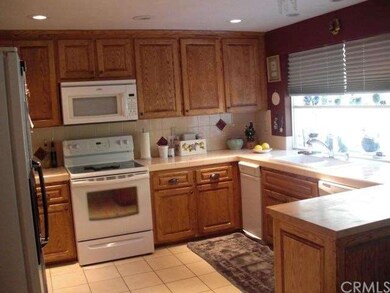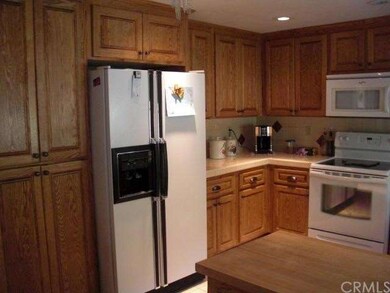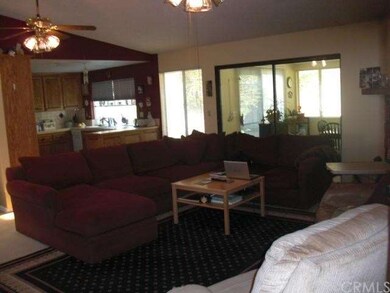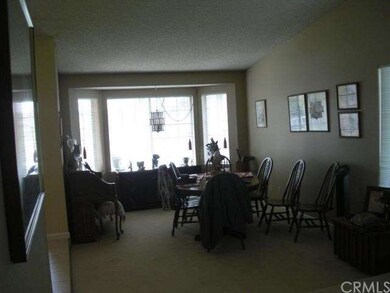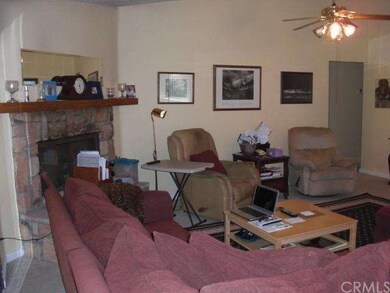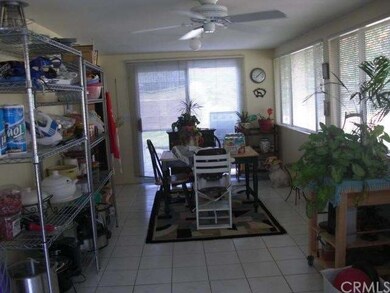
3722 Palm Crest Dr Highland, CA 92346
Small Canyon NeighborhoodHighlights
- Mountain View
- Cathedral Ceiling
- No HOA
- Traditional Architecture
- Granite Countertops
- Den with Fireplace
About This Home
As of April 2025VERY NICE 3 BEDROOM HOME PLUS OFFICE - SELLER CONVERTED ONE OF THE 3 GARAGE SPACES INTO AN OFFICE (PERMITTED). KITCHEN AND BATHS HAVE BEEN UPDATED. FIREPLACE IN THE FAMILY ROOM, FORMAL DINING ROOM, LIVING ROOM. ENCLOSED SUN ROOM OFF THE DEN IS VERY NICE, TILE FLOORS, DOUBLE PANE WINDOWS, CEILING FANS, NEW AIR CONDITIONER AND HEATER, MIRRORED CLOSET DOORS, INSIDE UTILITY ROOM, TILE FLOORS, CARPETING AND WOOD FLOORS. LOTS OF FRUIT TREES IN BACK YARD. VERY NICE HOME. BIG REDUCTION -
Last Agent to Sell the Property
CENTURY 21 LOIS LAUER REALTY License #00430327 Listed on: 02/22/2012

Home Details
Home Type
- Single Family
Est. Annual Taxes
- $1,044
Year Built
- Built in 1986
Lot Details
- 9,072 Sq Ft Lot
- Sprinklers Throughout Yard
Parking
- 2 Car Direct Access Garage
- Parking Available
Home Design
- Traditional Architecture
- Turnkey
- Frame Construction
- Tile Roof
- Stucco
Interior Spaces
- 2,498 Sq Ft Home
- Built-In Features
- Cathedral Ceiling
- Skylights
- Double Pane Windows
- Garden Windows
- Window Screens
- Sliding Doors
- Entryway
- Family Room
- Living Room
- Formal Dining Room
- Den with Fireplace
- Utility Room
- Mountain Views
- Fire and Smoke Detector
Kitchen
- Breakfast Bar
- Gas Oven or Range
- Electric Cooktop
- Range Hood
- Microwave
- Dishwasher
- Granite Countertops
- Ceramic Countertops
- Disposal
Flooring
- Carpet
- Laminate
- Tile
Bedrooms and Bathrooms
- 3 Bedrooms
- Mirrored Closets Doors
- 2 Full Bathrooms
Laundry
- Laundry Room
- Dryer
- Washer
Outdoor Features
- Slab Porch or Patio
- Exterior Lighting
Utilities
- Forced Air Heating and Cooling System
- 220 Volts in Kitchen
- Gas Water Heater
- Sewer Paid
- Satellite Dish
Community Details
- No Home Owners Association
Listing and Financial Details
- Tax Lot 21
- Tax Tract Number 9498
- Assessor Parcel Number 1199031310000
Ownership History
Purchase Details
Home Financials for this Owner
Home Financials are based on the most recent Mortgage that was taken out on this home.Purchase Details
Home Financials for this Owner
Home Financials are based on the most recent Mortgage that was taken out on this home.Purchase Details
Purchase Details
Home Financials for this Owner
Home Financials are based on the most recent Mortgage that was taken out on this home.Purchase Details
Home Financials for this Owner
Home Financials are based on the most recent Mortgage that was taken out on this home.Similar Homes in the area
Home Values in the Area
Average Home Value in this Area
Purchase History
| Date | Type | Sale Price | Title Company |
|---|---|---|---|
| Grant Deed | $530,000 | Ticor Title | |
| Interfamily Deed Transfer | -- | None Available | |
| Grant Deed | $298,000 | Ticor Title Company | |
| Grant Deed | $268,000 | Ticor Title Company | |
| Interfamily Deed Transfer | -- | Ati Title Company |
Mortgage History
| Date | Status | Loan Amount | Loan Type |
|---|---|---|---|
| Previous Owner | $615,000 | Reverse Mortgage Home Equity Conversion Mortgage | |
| Previous Owner | $472,500 | Reverse Mortgage Home Equity Conversion Mortgage | |
| Previous Owner | $263,145 | FHA | |
| Previous Owner | $180,000 | Credit Line Revolving | |
| Previous Owner | $150,000 | Credit Line Revolving | |
| Previous Owner | $67,820 | Credit Line Revolving | |
| Previous Owner | $60,000 | Credit Line Revolving | |
| Previous Owner | $20,000 | Credit Line Revolving | |
| Previous Owner | $220,474 | Credit Line Revolving | |
| Previous Owner | $31,000 | Credit Line Revolving | |
| Previous Owner | $209,000 | No Value Available | |
| Previous Owner | $25,000 | Credit Line Revolving | |
| Previous Owner | $181,500 | Unknown |
Property History
| Date | Event | Price | Change | Sq Ft Price |
|---|---|---|---|---|
| 04/29/2025 04/29/25 | Sold | $530,000 | -3.6% | $212 / Sq Ft |
| 04/14/2025 04/14/25 | Pending | -- | -- | -- |
| 04/02/2025 04/02/25 | Price Changed | $550,000 | -8.3% | $220 / Sq Ft |
| 12/16/2024 12/16/24 | Price Changed | $599,999 | -4.0% | $240 / Sq Ft |
| 11/20/2024 11/20/24 | For Sale | $624,999 | +109.7% | $250 / Sq Ft |
| 04/09/2014 04/09/14 | Sold | $298,000 | -5.0% | $119 / Sq Ft |
| 03/10/2014 03/10/14 | Pending | -- | -- | -- |
| 02/11/2014 02/11/14 | Price Changed | $313,700 | -1.7% | $126 / Sq Ft |
| 01/23/2014 01/23/14 | For Sale | $319,000 | +19.0% | $128 / Sq Ft |
| 06/29/2012 06/29/12 | Sold | $268,000 | 0.0% | $107 / Sq Ft |
| 05/24/2012 05/24/12 | Price Changed | $268,000 | +1.1% | $107 / Sq Ft |
| 05/18/2012 05/18/12 | Pending | -- | -- | -- |
| 04/25/2012 04/25/12 | Price Changed | $265,000 | -11.7% | $106 / Sq Ft |
| 02/22/2012 02/22/12 | For Sale | $299,999 | -- | $120 / Sq Ft |
Tax History Compared to Growth
Tax History
| Year | Tax Paid | Tax Assessment Tax Assessment Total Assessment is a certain percentage of the fair market value that is determined by local assessors to be the total taxable value of land and additions on the property. | Land | Improvement |
|---|---|---|---|---|
| 2025 | $1,044 | $70,799 | $12,234 | $58,565 |
| 2024 | $1,044 | $69,411 | $11,994 | $57,417 |
| 2023 | $1,017 | $68,050 | $11,759 | $56,291 |
| 2022 | $1,015 | $66,715 | $11,528 | $55,187 |
| 2021 | $1,013 | $65,407 | $11,302 | $54,105 |
| 2020 | $1,012 | $64,736 | $11,186 | $53,550 |
| 2019 | $985 | $63,467 | $10,967 | $52,500 |
| 2018 | $976 | $62,223 | $10,752 | $51,471 |
| 2017 | $946 | $61,003 | $10,541 | $50,462 |
| 2016 | $918 | $59,807 | $10,334 | $49,473 |
| 2015 | $784 | $58,909 | $10,179 | $48,730 |
| 2014 | $3,511 | $274,601 | $82,380 | $192,221 |
Agents Affiliated with this Home
-
B
Seller's Agent in 2025
Benjamin Herrera
McDermott Realty Group
(909) 382-1301
1 in this area
9 Total Sales
-

Buyer's Agent in 2025
Andrea Gonzalez
REAL BROKERAGE TECHNOLOGIES
(213) 785-4968
1 in this area
27 Total Sales
-
C
Seller's Agent in 2014
Carmen Ramirez
COLDWELL BANKER TOP TEAM
(909) 287-2222
33 Total Sales
-

Buyer's Agent in 2014
MARGRETHE SZEKELY
RE/MAX
(909) 373-0880
1 in this area
13 Total Sales
-

Seller's Agent in 2012
Jean More-Milligan
CENTURY 21 LOIS LAUER REALTY
(909) 748-7097
1 in this area
31 Total Sales
Map
Source: California Regional Multiple Listing Service (CRMLS)
MLS Number: E12023873
APN: 1199-031-31
- 3758 Piedmont Dr
- 2963 Orange St
- 2770 Cole Ave
- 3899 28th St
- 3094 Small Canyon Dr
- 3948 Croydon St
- 2492 Bradford Ave
- 2931 Seine Ave
- 2212 Baldridge Canyon Dr
- 3073 Villa Ct
- 2605 La Praix St
- 3465 Pleasant Hill Dr
- 2253 N Baldridge Canyon Ct
- 2261 N Baldridge Canyon Ct
- 2221 N Baldridge Canyon Ct
- 3580 E Lily Ct
- 2255 N Spring Meadows Ct
- 2246 N Spring Meadows Ct
- 3580 E Lily Ct
- 3580 E Lily Ct
