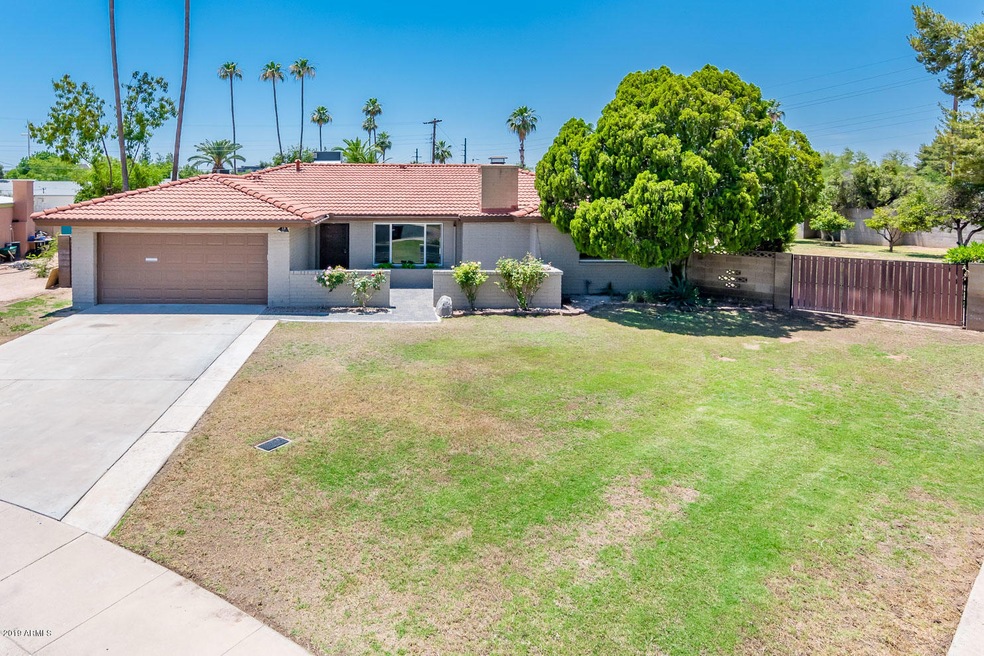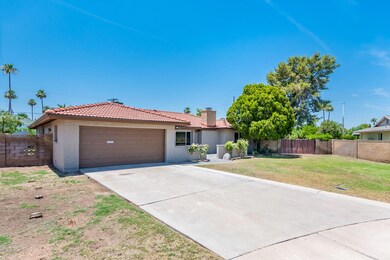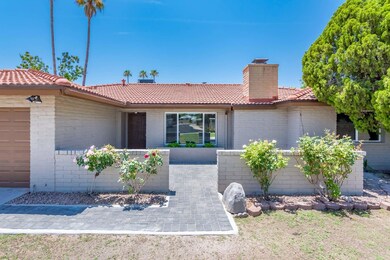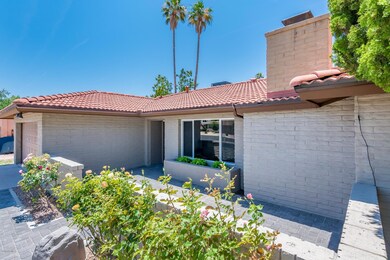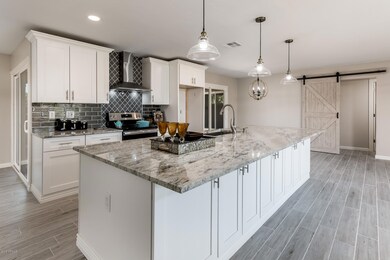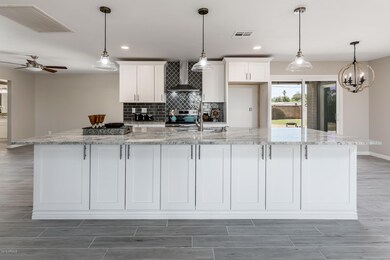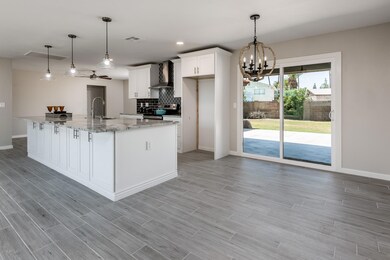
3722 S Jentilly Ln Tempe, AZ 85282
Alameda NeighborhoodHighlights
- RV Gated
- Granite Countertops
- Covered patio or porch
- 0.39 Acre Lot
- No HOA
- Eat-In Kitchen
About This Home
As of July 2019You've found the perfect combination of location, renovations, & huge lot size with this .39 acre Tempe gem. Amazing kitchen & bathroom renovations featured in this total interior remodel. Open floor plan includes huge kitchen island w/ beautiful granite. Split floor plan features private master suite with adjoining office/nursery secluded behind a sliding barn door. Inviting custom master shower. Mono chromatic color palette for versatile decor. New dual pane windows & sliding patio doors. Custom laundry/pantry with folding table and clothes rod. Inviting front porch overlooks rose bushes & a gigantic backyard is ready and willing for anything you can imagine! Add the fireplace & you have the perfect home for entertaining. Tile roof with recent underlayment replacement. Make it yours!
Last Agent to Sell the Property
Metro Phoenix Homes, LLC License #BR518431000 Listed on: 06/08/2019
Co-Listed By
Kristina Keller-Wilczek
Metro Phoenix Homes, LLC License #SA634249000
Last Buyer's Agent
Christopher Broglia
Keller Williams Integrity First License #BR552491000

Home Details
Home Type
- Single Family
Est. Annual Taxes
- $1,924
Year Built
- Built in 1965
Lot Details
- 0.39 Acre Lot
- Block Wall Fence
- Front and Back Yard Sprinklers
- Sprinklers on Timer
- Grass Covered Lot
Parking
- 2 Car Garage
- Garage Door Opener
- RV Gated
Home Design
- Tile Roof
Interior Spaces
- 2,255 Sq Ft Home
- 1-Story Property
- Ceiling Fan
- Double Pane Windows
- Family Room with Fireplace
- Washer and Dryer Hookup
Kitchen
- Eat-In Kitchen
- Breakfast Bar
- Electric Cooktop
- Kitchen Island
- Granite Countertops
Flooring
- Carpet
- Tile
Bedrooms and Bathrooms
- 4 Bedrooms
- Remodeled Bathroom
- 2 Bathrooms
- Dual Vanity Sinks in Primary Bathroom
Outdoor Features
- Covered patio or porch
Schools
- Joseph P. Spracale Elementary School
- Connolly Middle School
- Mcclintock High School
Utilities
- Central Air
- Heating Available
- High Speed Internet
- Cable TV Available
Community Details
- No Home Owners Association
- Association fees include no fees
- Cyprus East 2 Subdivision
Listing and Financial Details
- Tax Lot 533
- Assessor Parcel Number 133-54-533
Ownership History
Purchase Details
Home Financials for this Owner
Home Financials are based on the most recent Mortgage that was taken out on this home.Purchase Details
Home Financials for this Owner
Home Financials are based on the most recent Mortgage that was taken out on this home.Purchase Details
Home Financials for this Owner
Home Financials are based on the most recent Mortgage that was taken out on this home.Purchase Details
Home Financials for this Owner
Home Financials are based on the most recent Mortgage that was taken out on this home.Purchase Details
Purchase Details
Similar Homes in Tempe, AZ
Home Values in the Area
Average Home Value in this Area
Purchase History
| Date | Type | Sale Price | Title Company |
|---|---|---|---|
| Warranty Deed | -- | -- | |
| Interfamily Deed Transfer | -- | Millennium Title Agency | |
| Warranty Deed | $417,000 | Millennium Title Agency | |
| Interfamily Deed Transfer | -- | Millennium Title Agency | |
| Interfamily Deed Transfer | -- | None Available | |
| Interfamily Deed Transfer | -- | -- |
Mortgage History
| Date | Status | Loan Amount | Loan Type |
|---|---|---|---|
| Open | $65,000 | New Conventional | |
| Previous Owner | $452,500 | New Conventional | |
| Previous Owner | $375,300 | New Conventional | |
| Previous Owner | $90,000 | Credit Line Revolving |
Property History
| Date | Event | Price | Change | Sq Ft Price |
|---|---|---|---|---|
| 07/09/2025 07/09/25 | For Sale | $644,900 | +54.7% | $286 / Sq Ft |
| 07/31/2019 07/31/19 | Sold | $417,000 | -0.7% | $185 / Sq Ft |
| 06/28/2019 06/28/19 | Price Changed | $419,900 | -2.3% | $186 / Sq Ft |
| 06/08/2019 06/08/19 | For Sale | $429,900 | -- | $191 / Sq Ft |
Tax History Compared to Growth
Tax History
| Year | Tax Paid | Tax Assessment Tax Assessment Total Assessment is a certain percentage of the fair market value that is determined by local assessors to be the total taxable value of land and additions on the property. | Land | Improvement |
|---|---|---|---|---|
| 2025 | $2,168 | $22,388 | -- | -- |
| 2024 | $2,142 | $21,322 | -- | -- |
| 2023 | $2,142 | $42,900 | $8,580 | $34,320 |
| 2022 | $2,045 | $32,200 | $6,440 | $25,760 |
| 2021 | $2,085 | $29,970 | $5,990 | $23,980 |
| 2020 | $2,016 | $28,020 | $5,600 | $22,420 |
| 2019 | $2,276 | $25,760 | $5,150 | $20,610 |
| 2018 | $1,924 | $23,350 | $4,670 | $18,680 |
| 2017 | $1,864 | $21,780 | $4,350 | $17,430 |
| 2016 | $1,855 | $21,670 | $4,330 | $17,340 |
| 2015 | $1,795 | $19,330 | $3,860 | $15,470 |
Agents Affiliated with this Home
-
Theresa Marquez

Seller's Agent in 2025
Theresa Marquez
Barrett Real Estate
(602) 434-5678
1 in this area
86 Total Sales
-
Ron and Kristina Wilczek

Seller's Agent in 2019
Ron and Kristina Wilczek
Metro Phoenix Homes, LLC
(602) 300-0374
6 in this area
37 Total Sales
-
K
Seller Co-Listing Agent in 2019
Kristina Keller-Wilczek
Metro Phoenix Homes, LLC
-
C
Buyer's Agent in 2019
Christopher Broglia
Keller Williams Integrity First
Map
Source: Arizona Regional Multiple Listing Service (ARMLS)
MLS Number: 5937241
APN: 133-54-533
- 710 E La Jolla Dr
- 3620 S Terrace Rd
- 1237 E La Jolla Dr
- 420 E Laguna Dr
- 22332 W Dnp Test Listing St E Unit 29
- 4645 S Lakeshore Dr Unit 10,11
- 4645 S Lakeshore Dr Unit 11
- 4645 S Lakeshore Dr Unit 10
- 324 E Riviera Dr
- 308 E La Jolla Dr
- 718 E Fairmont Dr
- 510 E Fremont Dr
- 3923 S Dorsey Ln
- 1115 E Carter Dr
- 1215 E Geneva Dr
- 1061 E Fremont Dr
- 736 E Loyola Dr
- 1407 E Laguna Dr
- 1228 E Fremont Dr
- 1217 E Fremont Dr
