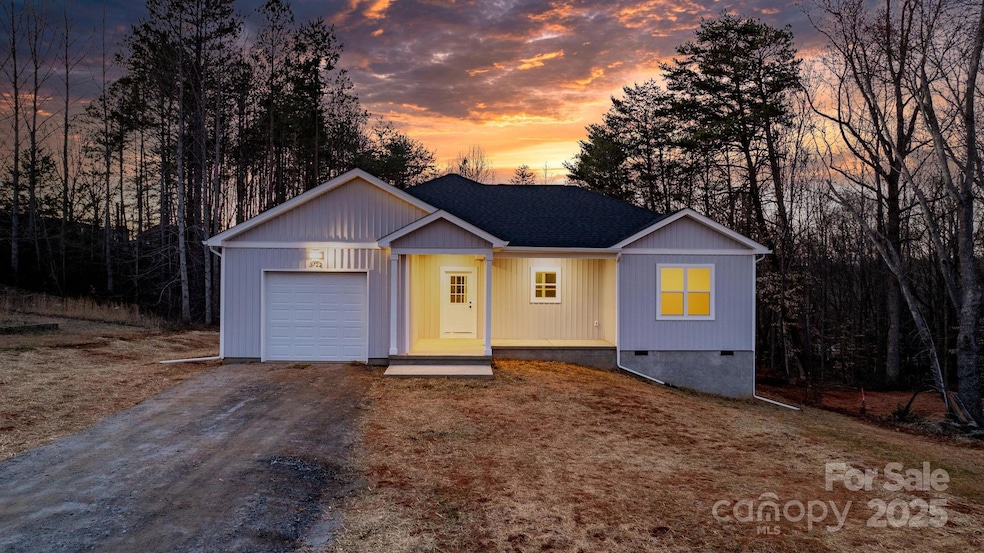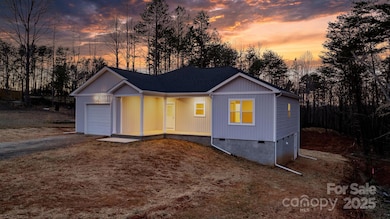
3722 Thompson St Newton, NC 28658
East Hickory NeighborhoodHighlights
- New Construction
- 1 Car Attached Garage
- 1-Story Property
- Jacobs Fork Middle School Rated A-
- Laundry Room
About This Home
As of July 2025BACK ON MARKET NO FAULT OF SELLER. Introducing a stunning modern farmhouse-style home located in Newton NC - 5 minutes from all amenities on highway 70 in Hickory! This brand-new construction offers 3 bedrooms, 2 bathrooms and a 1 car attached garage within a spacious open-concept layout. Nestled on a generous 0.72-acre lot. Inside, you'll find high-quality finishes, with 9” foot ceiling hight throughout, durable vinyl flooring, shaker panel cabinetry, quarts countertops throughout, and high quality appliances included. The exterior showcases a board and batten design, along with an attached garage for convenience. Built by a reputable builder known for quality craftsmanship, along with new home warranty for peace of mind. Conveniently located near - Fred T. Ford, Blackburn Elementary & Jacobs Fork Middle. This move-in-ready home is the perfect blend of comfort and modern living. Don’t miss the opportunity to own an affordable new construction property —schedule your showing today!
Last Agent to Sell the Property
Realty Executives of Hickory Brokerage Email: kelsieblevins@realtyexecutives.com License #352979 Listed on: 02/07/2025

Home Details
Home Type
- Single Family
Est. Annual Taxes
- $53
Year Built
- Built in 2025 | New Construction
Parking
- 1 Car Attached Garage
Home Design
- Vinyl Siding
Interior Spaces
- 1,311 Sq Ft Home
- 1-Story Property
- Crawl Space
- Laundry Room
Kitchen
- Oven
- Microwave
- Dishwasher
Bedrooms and Bathrooms
- 3 Main Level Bedrooms
- 2 Full Bathrooms
Schools
- Blackburn Elementary School
- Jacobs Fork Middle School
- Fred T. Foard High School
Additional Features
- Property is zoned R-20
- Septic Tank
Listing and Financial Details
- Assessor Parcel Number 3711182173570000
Ownership History
Purchase Details
Home Financials for this Owner
Home Financials are based on the most recent Mortgage that was taken out on this home.Purchase Details
Home Financials for this Owner
Home Financials are based on the most recent Mortgage that was taken out on this home.Similar Homes in Newton, NC
Home Values in the Area
Average Home Value in this Area
Purchase History
| Date | Type | Sale Price | Title Company |
|---|---|---|---|
| Warranty Deed | $310,000 | None Listed On Document | |
| Warranty Deed | $310,000 | None Listed On Document | |
| Warranty Deed | $30,000 | Old Republic Title |
Mortgage History
| Date | Status | Loan Amount | Loan Type |
|---|---|---|---|
| Open | $304,385 | FHA | |
| Closed | $304,385 | FHA | |
| Previous Owner | $188,000 | Construction |
Property History
| Date | Event | Price | Change | Sq Ft Price |
|---|---|---|---|---|
| 07/11/2025 07/11/25 | Sold | $310,000 | +3.7% | $236 / Sq Ft |
| 06/21/2025 06/21/25 | Pending | -- | -- | -- |
| 04/14/2025 04/14/25 | Price Changed | $299,000 | -6.0% | $228 / Sq Ft |
| 03/25/2025 03/25/25 | Price Changed | $318,000 | -3.0% | $243 / Sq Ft |
| 02/28/2025 02/28/25 | Price Changed | $328,000 | -2.1% | $250 / Sq Ft |
| 02/07/2025 02/07/25 | For Sale | $335,000 | +1016.7% | $256 / Sq Ft |
| 07/25/2024 07/25/24 | Sold | $30,000 | -14.3% | $23 / Sq Ft |
| 08/17/2023 08/17/23 | For Sale | $35,000 | -- | $27 / Sq Ft |
Tax History Compared to Growth
Tax History
| Year | Tax Paid | Tax Assessment Tax Assessment Total Assessment is a certain percentage of the fair market value that is determined by local assessors to be the total taxable value of land and additions on the property. | Land | Improvement |
|---|---|---|---|---|
| 2025 | $53 | $10,200 | $10,200 | $0 |
| 2024 | $53 | $10,200 | $10,200 | $0 |
| 2023 | $53 | $10,200 | $10,200 | $0 |
| 2022 | $74 | $10,200 | $10,200 | $0 |
Agents Affiliated with this Home
-
Kelsie Blevins

Seller's Agent in 2025
Kelsie Blevins
Realty Executives
(828) 221-6070
4 in this area
51 Total Sales
-
Shana Brookshire

Buyer's Agent in 2025
Shana Brookshire
Costello Real Estate and Investments LLC
(828) 707-2773
1 in this area
64 Total Sales
-
Mark Cox

Seller's Agent in 2024
Mark Cox
N C Land and Lots LLC
(828) 655-0657
1 in this area
137 Total Sales
-
Jeremy Lahners

Buyer's Agent in 2024
Jeremy Lahners
Real Broker, LLC
(540) 539-4956
1 in this area
26 Total Sales
Map
Source: Canopy MLS (Canopy Realtor® Association)
MLS Number: 4220798
APN: 3711182173570000
- 1754 Mccombs St
- 3498 Kanupp Dr
- 3270 Eller Dr
- 3266 Eller Dr
- Aruba Bay Plan at Overture Pointe - Ranches
- Eden Cay Plan at Overture Pointe - Ranches
- Grand Cayman Plan at Overture Pointe - Ranches
- Grand Bahama Plan at Overture Pointe - Ranches
- 3286 Eller Dr
- 3586 Spring Valley Dr
- 3781 Serenity Dr
- 3940 River Rd
- 1276 Hidden Creek Cir
- 3993 Seaver Ct
- 1905 9th Street Dr SE Unit 95
- 3009 Grier St
- 1065 20th Avenue Loop SE
- 1063 20th Avenue Loop SE
- 1051 20th Avenue Loop SE
- 1047 20th Avenue Loop SE






