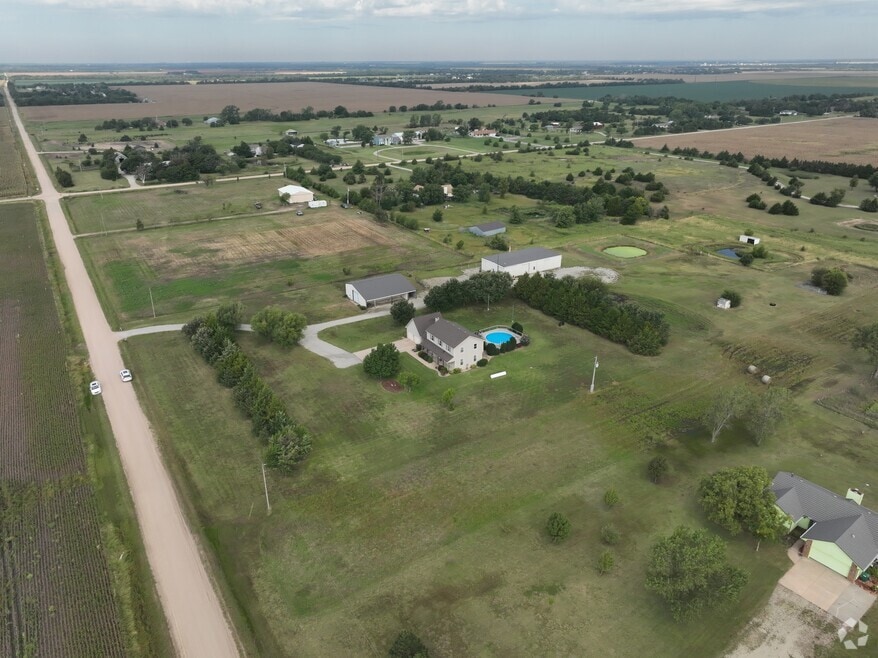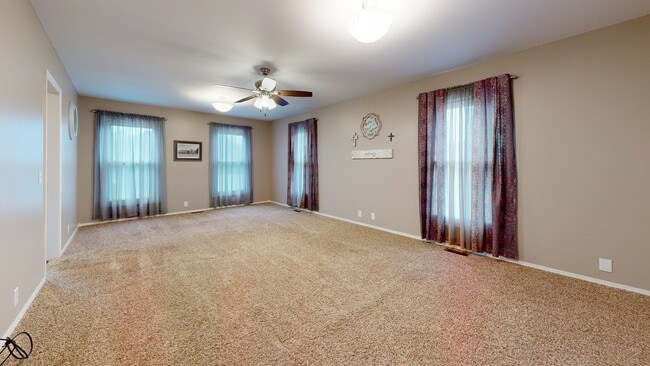
3722 W 87th St S Haysville, KS 67060
Estimated payment $3,185/month
Highlights
- Hot Property
- Above Ground Pool
- Deck
- Private Water Access
- 4.99 Acre Lot
- Pond
About This Home
"Sunsets", was the initial reply when asking the seller what they will miss most about the property. Then there was a flood of all of the great memories and fun had at the property with friends and family! You have found the unicorn where there is; a well cared for home, no HOA, not in city limits, huge heated SHOP, pole barn, horse friendly, and more! Not even a mile off blacktop, this wonderfully cared for 4 bedroom 3.5 bath home is ready for you. Walk into the front door and shake off the city life. Formal dining room and living room greet you with beautiful views and tons of light. In the heart of the house (the kitchen), there is more of the wood floors, solid surface tops, and tons of entertaining room with more awesome views. Exit to the deck and pool or continue into the vast backyard. Guest bath and separate laundry/wash room from the oversized garage, for your daily drivers, completes the main floor. Upstairs has a great master bedroom with walk in closet and ensuite. There are three more solid sized bedrooms and guest bath... all with the views! The basement is a mecca cave and could be easily personalized - if needed. There is a place for an office/workout room, fan gear closet, and stadium seating in the cave with projector and wired for surround sound! Outside, there is a HEATED 40X80 SHOP with concrete, kitchenette, half bath, loft, 220VAC, and two doors to pull your RV/boat(s) through!!!! The 30x50 (and 15x50 lean to) could house the horse, parts, outdoor equipment, and more. There is ample parking for gatherings, holidays, square dancing, car guys, family events, and whatever you may think of. The burn pile has been used as a backstop for target practice in the past. If you are looking to: park work vehicles/trailers, run a business, open a car shop or venue... please check the local laws and/or covenants to determine if it is allowed.
Listing Agent
Berkshire Hathaway PenFed Realty Brokerage Phone: 316-304-4055 License #00231238 Listed on: 09/16/2025

Home Details
Home Type
- Single Family
Est. Annual Taxes
- $4,678
Year Built
- Built in 1991
Lot Details
- 4.99 Acre Lot
- Wooded Lot
Parking
- 4 Car Garage
Home Design
- Composition Roof
- Vinyl Siding
Interior Spaces
- 2-Story Property
- Ceiling Fan
- Free Standing Fireplace
- Living Room
- Dining Room
- Home Office
- Recreation Room
- Natural lighting in basement
Kitchen
- Microwave
- Dishwasher
- Trash Compactor
- Disposal
Flooring
- Carpet
- Laminate
Bedrooms and Bathrooms
- 4 Bedrooms
- Walk-In Closet
Laundry
- Laundry Room
- Laundry on main level
- Sink Near Laundry
- 220 Volts In Laundry
Home Security
- Storm Windows
- Storm Doors
- Fire and Smoke Detector
Outdoor Features
- Above Ground Pool
- Private Water Access
- Pond
- Deck
- Patio
Schools
- Freeman Elementary School
- Campus High School
Utilities
- Forced Air Heating and Cooling System
- Heating System Uses Propane
- Propane
- Irrigation Well
- Water Purifier
- Lagoon System
Community Details
- No Home Owners Association
- D & E Subdivision
Listing and Financial Details
- Assessor Parcel Number 251-12-0-33-01-002.00
Map
Home Values in the Area
Average Home Value in this Area
Tax History
| Year | Tax Paid | Tax Assessment Tax Assessment Total Assessment is a certain percentage of the fair market value that is determined by local assessors to be the total taxable value of land and additions on the property. | Land | Improvement |
|---|---|---|---|---|
| 2025 | $4,683 | $42,380 | $5,451 | $36,929 |
| 2023 | $4,683 | $36,996 | $4,025 | $32,971 |
| 2022 | $3,764 | $32,626 | $3,795 | $28,831 |
| 2021 | $3,928 | $33,379 | $3,680 | $29,699 |
| 2020 | $3,802 | $32,430 | $3,680 | $28,750 |
| 2019 | $3,795 | $32,430 | $2,668 | $29,762 |
| 2018 | $4,027 | $34,686 | $4,152 | $30,534 |
| 2017 | $3,781 | $0 | $0 | $0 |
| 2016 | $3,683 | $0 | $0 | $0 |
| 2015 | $3,498 | $0 | $0 | $0 |
| 2014 | $2,847 | $0 | $0 | $0 |
Property History
| Date | Event | Price | List to Sale | Price per Sq Ft | Prior Sale |
|---|---|---|---|---|---|
| 09/16/2025 09/16/25 | For Sale | $525,000 | +84.2% | $192 / Sq Ft | |
| 04/14/2014 04/14/14 | Sold | -- | -- | -- | View Prior Sale |
| 03/04/2014 03/04/14 | Pending | -- | -- | -- | |
| 02/26/2014 02/26/14 | For Sale | $285,000 | -- | $134 / Sq Ft |
Purchase History
| Date | Type | Sale Price | Title Company |
|---|---|---|---|
| Warranty Deed | -- | Security 1St Title | |
| Interfamily Deed Transfer | -- | 1St Am |
Mortgage History
| Date | Status | Loan Amount | Loan Type |
|---|---|---|---|
| Open | $180,000 | New Conventional |
About the Listing Agent

Seth Burkhardt is a licensed agent working out of Wichita. Seth works for Berkshire Hathaway HomeServices PenFed Realty and is a member of the local MLS. Seth can provide clients with exclusive access to local MLS data and can help determine if the current market conditions are right for them to buy or sell in their local market.
Seth's Other Listings
Source: South Central Kansas MLS
MLS Number: 661928
APN: 251-12-0-33-01-002.00
- 8730 S Knight St
- 8361 S Meridian St
- 2103 W Schoolhouse St
- 504 S Shira Cir
- 1509 W 4th St
- 246 Peachwood Dr
- 1038 W 81st St S
- 238 Western Ave
- 449 W 4th St
- 181 Sunset Ave
- 200 Sunset Ave
- 233 Hungerford Ave
- 5200 W 103rd St S
- 214 Stearns Ave
- 415 Spring Dr
- 242 Wire Ave
- 150 Sunset Ave
- 221 River Birch St
- 213 Timberlane Ct
- 510 W Grand Ave
- 288 Copper Tail Ln
- 138 Wire Ave
- 335 S Jane St
- 235 S Jane St
- 500 Alexander Dr
- 112 S Jane St
- 313 Copper Tail Ln
- 312 Copper Tail Ln
- 1104 W Maywood St
- 5121 S Chase Ave
- 5300 S Seneca St
- 3415 W 45th St S
- 3419 W 45th St S
- 5324 S Ellis St
- 4141 S Seneca St
- 4665 S Broadway
- 2204 E Lockwood St
- 420 W Mahoney Dr
- 727 W Macarthur Rd
- 1433 N Kokomo Ave





