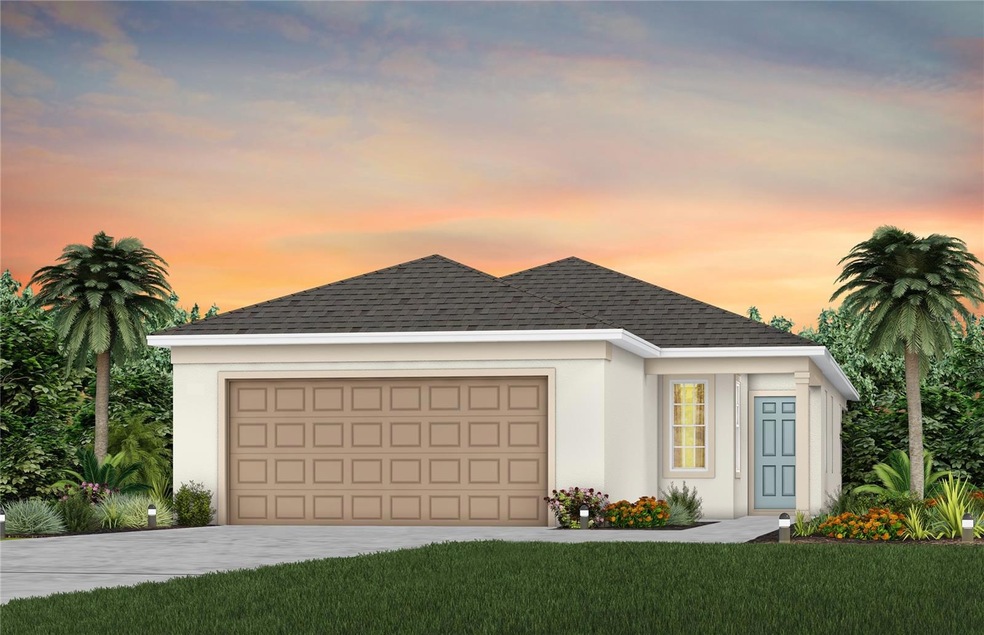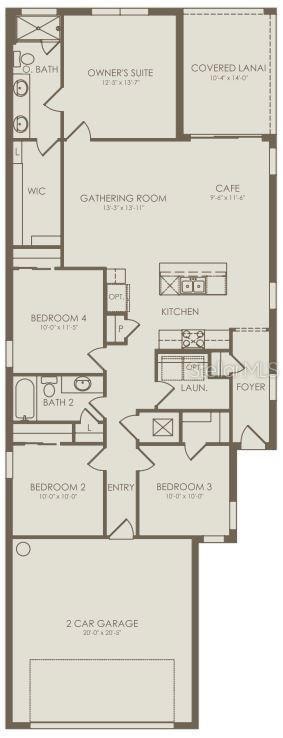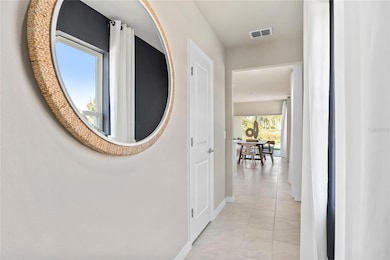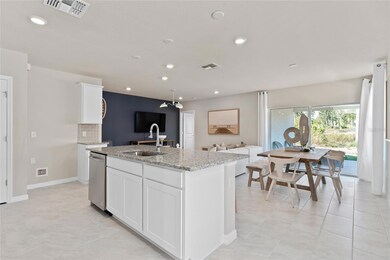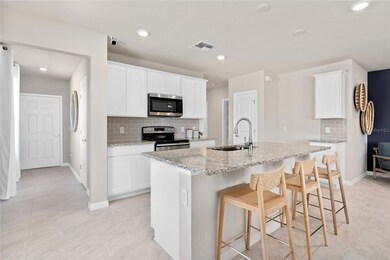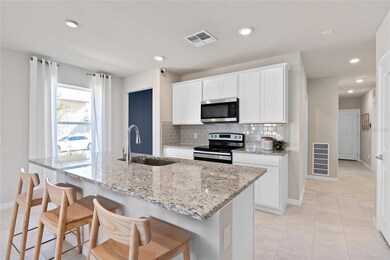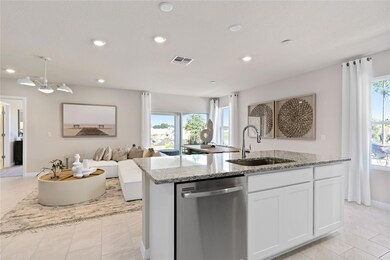
3723 Haddon Ave Davenport, FL 33837
Estimated payment $2,296/month
Highlights
- New Construction
- Open Floorplan
- Great Room
- In Ground Pool
- Florida Architecture
- Stone Countertops
About This Home
Welcome home to Hartford Terrace in Davenport! Pulte's hottest new community in the flourishing city of Davenport will feature a collection of single-family homes and townhomes with a variety of onsite amenities and a location near everything – shopping, dining, entertainment, schools, and major highways. Located just off Highway 27, Hartford Terrace offers Smart Home technology in all homes, a resort style community pool with cabana, a sports field, playground, dog stations, walking trails, and 1-Gig high speed internet and streaming TV included in the HOA. Hartford Terrace is now pre-selling – visit today to learn about available offers and incentives. The stunning Daylen single-story home by Pulte blends luxury and convenience, featuring our Florida Mediterranean exterior, 4 bedrooms, 2 bathrooms, a covered lanai, and a 2-car garage in a thoughtfully designed layout that maximizes both comfort and style. The spacious kitchen opens to the café and gathering room and boasts a center island, storage pantry, Whirlpool stainless steel appliances, and Elkins Woodgrain Sarsaparilla cabinetry complimented by Blanco Maple quartz countertops. The adjacent covered lanai, accessible by the sliding glass door makes indoor and outdoor entertaining a breeze. The owner’s suite, located at the rear of the home for maximum privacy, features an en suite bathroom with a quartz topped dual sink vanity, glass-enclosed shower, and spacious walk-in closet. Three additional bedrooms, a secondary bathroom, and the laundry room located on the opposite side of the home offer privacy and space for everyone. For those who appreciate modern technology, this home comes equipped with a smart thermostat, smart doorbell, and LED downlights, ensuring your home is as connected as it is beautiful. This home offers the perfect combination of luxury, convenience, and modern design—an ideal place to live and relax.
Listing Agent
PULTE REALTY OF NORTH FLORIDA LLC Brokerage Phone: 407-554-5034 License #3417450
Home Details
Home Type
- Single Family
Est. Annual Taxes
- $2,862
Year Built
- Built in 2024 | New Construction
Lot Details
- 4,400 Sq Ft Lot
- Lot Dimensions are 40x110
- West Facing Home
- Native Plants
- Level Lot
- Cleared Lot
- Landscaped with Trees
HOA Fees
- $88 Monthly HOA Fees
Parking
- 2 Car Attached Garage
- Garage Door Opener
- Driveway
Home Design
- Florida Architecture
- Mediterranean Architecture
- Slab Foundation
- Shingle Roof
- Block Exterior
- Stucco
Interior Spaces
- 1,580 Sq Ft Home
- 1-Story Property
- Open Floorplan
- Double Pane Windows
- Insulated Windows
- Sliding Doors
- Great Room
- Family Room Off Kitchen
- Combination Dining and Living Room
- Laundry Room
Kitchen
- Eat-In Kitchen
- Dinette
- Range
- Microwave
- Dishwasher
- Stone Countertops
- Disposal
Flooring
- Carpet
- Concrete
- Tile
Bedrooms and Bathrooms
- 4 Bedrooms
- Split Bedroom Floorplan
- En-Suite Bathroom
- Walk-In Closet
- 2 Full Bathrooms
- Single Vanity
- Bathtub with Shower
- Shower Only
Home Security
- Fire and Smoke Detector
- Pest Guard System
Eco-Friendly Details
- Energy-Efficient Appliances
- Energy-Efficient Windows
- Energy-Efficient HVAC
- Energy-Efficient Lighting
- Energy-Efficient Insulation
- Energy-Efficient Roof
- Energy-Efficient Thermostat
- Irrigation System Uses Drip or Micro Heads
Pool
- In Ground Pool
- Gunite Pool
- Pool Deck
- Outside Bathroom Access
- Pool Tile
Outdoor Features
- Covered patio or porch
Schools
- Horizons Elementary School
- Boone Middle School
- Haines City Senior High School
Utilities
- Central Heating and Cooling System
- Heat Pump System
- Thermostat
- Underground Utilities
- High-Efficiency Water Heater
- Phone Available
- Cable TV Available
Listing and Financial Details
- Home warranty included in the sale of the property
- Visit Down Payment Resource Website
- Legal Lot and Block 253 / 01
- Assessor Parcel Number 27-27-05-726015-002530
- $1,737 per year additional tax assessments
Community Details
Overview
- Association fees include cable TV, pool, internet, management, recreational facilities
- Castle Group Management Association
- Visit Association Website
- Built by Pulte Homes
- Hartford Terrace Phase 1 Subdivision, Daylen Floorplan
- The community has rules related to deed restrictions
Recreation
- Recreation Facilities
- Community Playground
- Community Pool
- Trails
Map
Home Values in the Area
Average Home Value in this Area
Tax History
| Year | Tax Paid | Tax Assessment Tax Assessment Total Assessment is a certain percentage of the fair market value that is determined by local assessors to be the total taxable value of land and additions on the property. | Land | Improvement |
|---|---|---|---|---|
| 2023 | -- | -- | -- | -- |
Property History
| Date | Event | Price | Change | Sq Ft Price |
|---|---|---|---|---|
| 05/13/2025 05/13/25 | Price Changed | $351,990 | +0.3% | $223 / Sq Ft |
| 05/11/2025 05/11/25 | Pending | -- | -- | -- |
| 05/01/2025 05/01/25 | Price Changed | $350,990 | -1.1% | $222 / Sq Ft |
| 03/25/2025 03/25/25 | For Sale | $354,990 | -- | $225 / Sq Ft |
Similar Homes in Davenport, FL
Source: Stellar MLS
MLS Number: O6293197
APN: 27-27-05-726015-002530
- 3814 Blue Vale Dr
- 3245 Ellsworth Ave
- 3229 Ellsworth Ave
- 3110 Norcott Dr
- 3626 Cambridge Brook Dr
- 3645 Cambridge Brook Dr
- 3022 Norcott Dr
- 3074 Norcott Dr
- 3086 Norcott Dr
- 3087 Norcott Dr
- 196 Taft Dr
- 4007 Marbury Ct
- 414 Taft Dr
- 180 Taft Dr
- 204 Taft Dr
- 3091 Norcott Dr
- 168 Taft Dr
- 3503 Weaver Way
- 212 Taft Dr
- 216 Taft Dr
