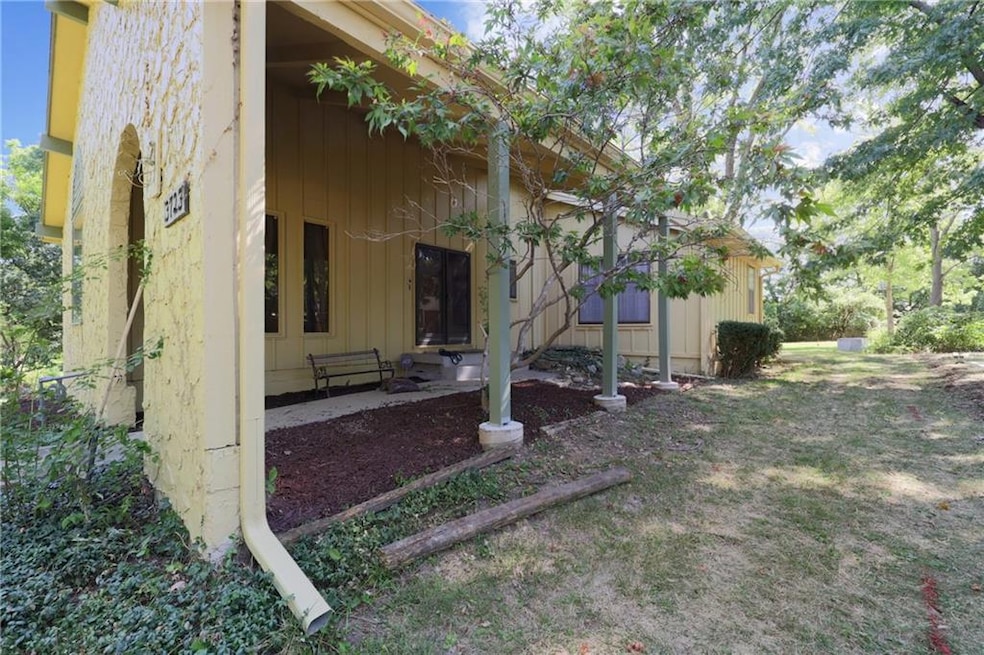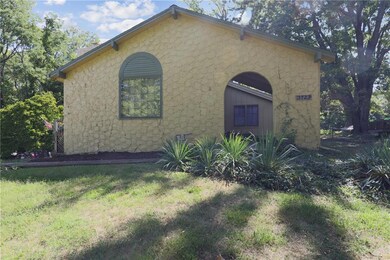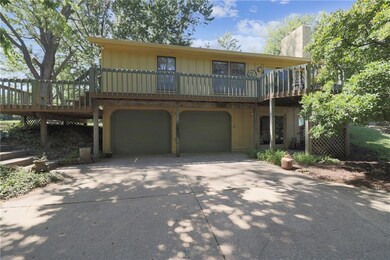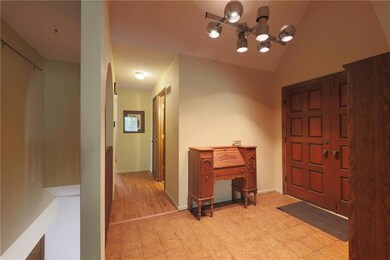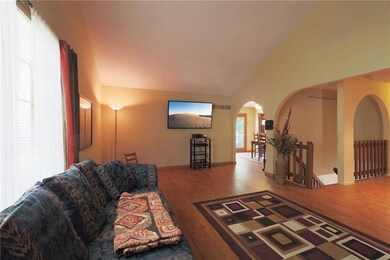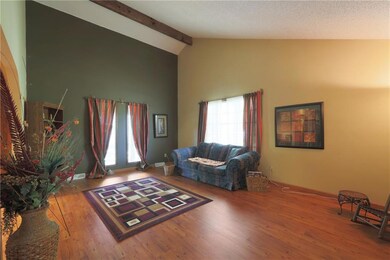
3723 NE Beechwood Dr Lees Summit, MO 64064
Chapel Ridge NeighborhoodHighlights
- Ranch Style House
- 1 Fireplace
- Cooling System Powered By Gas
- Bernard C. Campbell Middle School Rated A
- 2 Car Attached Garage
About This Home
As of October 2024Welcome to your dream home in Lee's Summit, MO, where comfort and modern amenities come together in a tranquil setting. With a roof, gutters, air conditioner, furnace, water heater all three years old or less, and a lifetime foundation warranty this home is move-in ready and waiting for you to start your next chapter.
Nestled against a backdrop of serene woods and a picturesque creek, this property features an expansive wrap-around porch, perfect for enjoying peaceful mornings or entertaining guests in the evening. Inside, the spacious foyer greets you with beautiful flooring that sets the tone for the rest of the home. The large living room provides a warm and inviting space, ideal for relaxation or hosting gatherings.
The kitchen is both charming and functional, offering plenty of room for a cozy breakfast nook. Adjacent to the kitchen, the formal dining room provides a sophisticated setting for dinners and celebrations. The home boasts generously sized bedrooms with ample storage and closet space, ensuring everyone has their own comfortable retreat.
The finished basement is a true highlight, featuring new paint and carpet, and a double-sided fireplace that adds a touch of charm and warmth to the space. This area is perfect for a family room, home theater, or library. The basement also includes an extra bonus bedroom, perfect for guests, home office or craft room. Additional features include an oversized two-car garage that offers extra storage or workspace. Don’t miss the opportunity to make this exceptional property your forever home!
Last Agent to Sell the Property
Rival Real Estate Brokerage Phone: 816-785-9322 License #2020028425 Listed on: 08/24/2024
Home Details
Home Type
- Single Family
Est. Annual Taxes
- $2,521
Year Built
- Built in 1977
Lot Details
- 0.44 Acre Lot
HOA Fees
- $180 Monthly HOA Fees
Parking
- 2 Car Attached Garage
Home Design
- Ranch Style House
- Composition Roof
Interior Spaces
- 1 Fireplace
Bedrooms and Bathrooms
- 3 Bedrooms
Finished Basement
- Garage Access
- Bedroom in Basement
Utilities
- Cooling System Powered By Gas
- Heating System Uses Natural Gas
Community Details
- Lakewood Home Owners Association
- Lake Lee's Summit Subdivision
Listing and Financial Details
- Assessor Parcel Number 43-910-04-19-00-0-00-000
- $0 special tax assessment
Ownership History
Purchase Details
Home Financials for this Owner
Home Financials are based on the most recent Mortgage that was taken out on this home.Purchase Details
Home Financials for this Owner
Home Financials are based on the most recent Mortgage that was taken out on this home.Similar Homes in Lees Summit, MO
Home Values in the Area
Average Home Value in this Area
Purchase History
| Date | Type | Sale Price | Title Company |
|---|---|---|---|
| Deed | -- | Chicago Title | |
| Warranty Deed | -- | Alpha |
Mortgage History
| Date | Status | Loan Amount | Loan Type |
|---|---|---|---|
| Previous Owner | $165,500 | New Conventional | |
| Previous Owner | $147,000 | New Conventional | |
| Previous Owner | $147,150 | Unknown | |
| Previous Owner | $148,000 | Unknown |
Property History
| Date | Event | Price | Change | Sq Ft Price |
|---|---|---|---|---|
| 10/01/2024 10/01/24 | Sold | -- | -- | -- |
| 09/13/2024 09/13/24 | Pending | -- | -- | -- |
| 09/06/2024 09/06/24 | For Sale | $349,900 | -- | $167 / Sq Ft |
Tax History Compared to Growth
Tax History
| Year | Tax Paid | Tax Assessment Tax Assessment Total Assessment is a certain percentage of the fair market value that is determined by local assessors to be the total taxable value of land and additions on the property. | Land | Improvement |
|---|---|---|---|---|
| 2024 | $2,521 | $35,169 | $8,531 | $26,638 |
| 2023 | $2,521 | $35,169 | $8,531 | $26,638 |
| 2022 | $2,960 | $36,670 | $4,578 | $32,092 |
| 2021 | $3,021 | $36,670 | $4,578 | $32,092 |
| 2020 | $2,912 | $35,001 | $4,578 | $30,423 |
| 2019 | $2,833 | $35,001 | $4,578 | $30,423 |
| 2018 | $2,657 | $30,463 | $3,985 | $26,478 |
| 2017 | $2,508 | $30,463 | $3,985 | $26,478 |
| 2016 | $2,508 | $28,462 | $4,541 | $23,921 |
| 2014 | $2,552 | $28,395 | $4,539 | $23,856 |
Agents Affiliated with this Home
-
Clare Bowen

Seller's Agent in 2024
Clare Bowen
Rival Real Estate
(816) 785-9322
1 in this area
69 Total Sales
-
Travis Hux
T
Buyer's Agent in 2024
Travis Hux
Platinum Realty LLC
(816) 388-0610
2 in this area
2 Total Sales
Map
Source: Heartland MLS
MLS Number: 2506541
APN: 43-910-04-19-00-0-00-000
- 3524 NE Austin Dr
- 3568 NE Austin Dr
- 3600 NE Independence Ave
- 3504 NW Alpine Ct
- 3610 NE Basswood Dr
- 204 NW Redwood Ct
- 3621 NE Basswood Dr
- 202 NW Redwood Ct
- 3647 NW Blue Jacket Dr
- 3632 NW Blue Jacket Dr
- 529 NE Sienna Place
- 513 NE Wenonga Place
- 4004 NE Independence Ave
- 4011 NE Woodridge Dr
- 3512 NW Lake Dr
- 4117 NE Edgewater Ct
- 3620 NE Ralph Powell Rd
- 4705 NE Freehold Dr
- 249 NE Edgewater Dr
- 801 NE Lone Hill Dr
