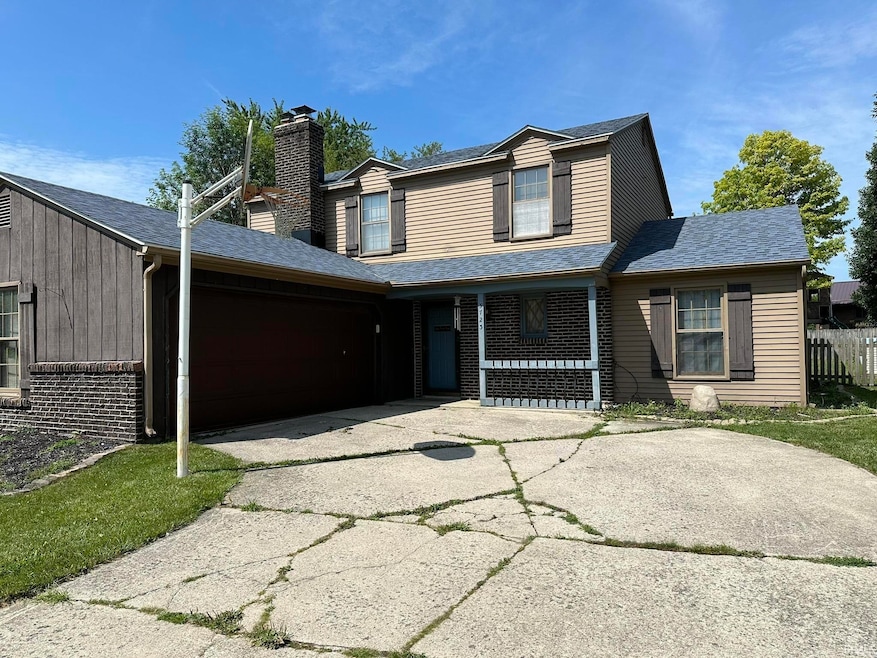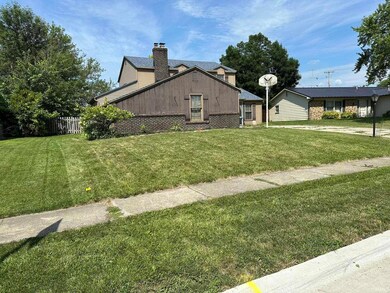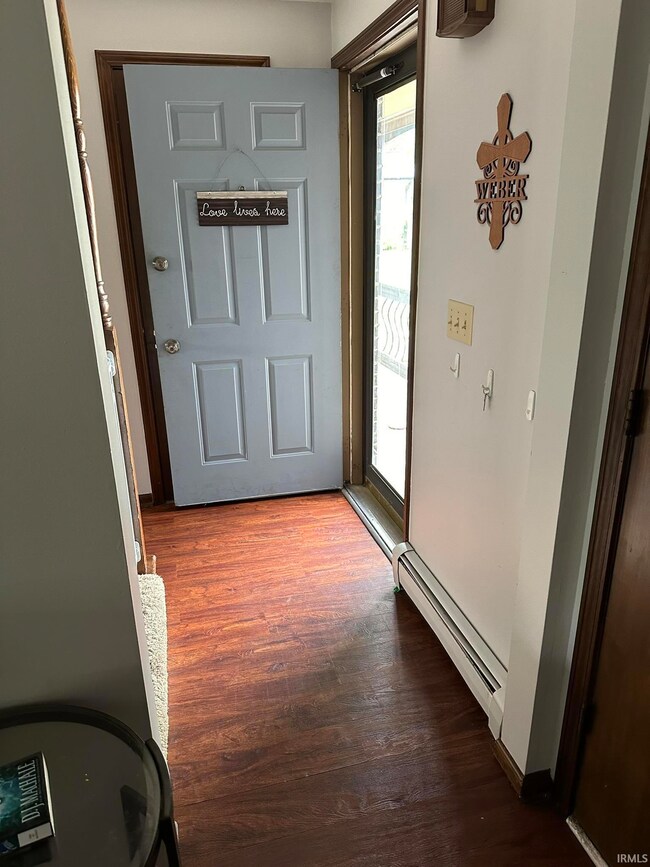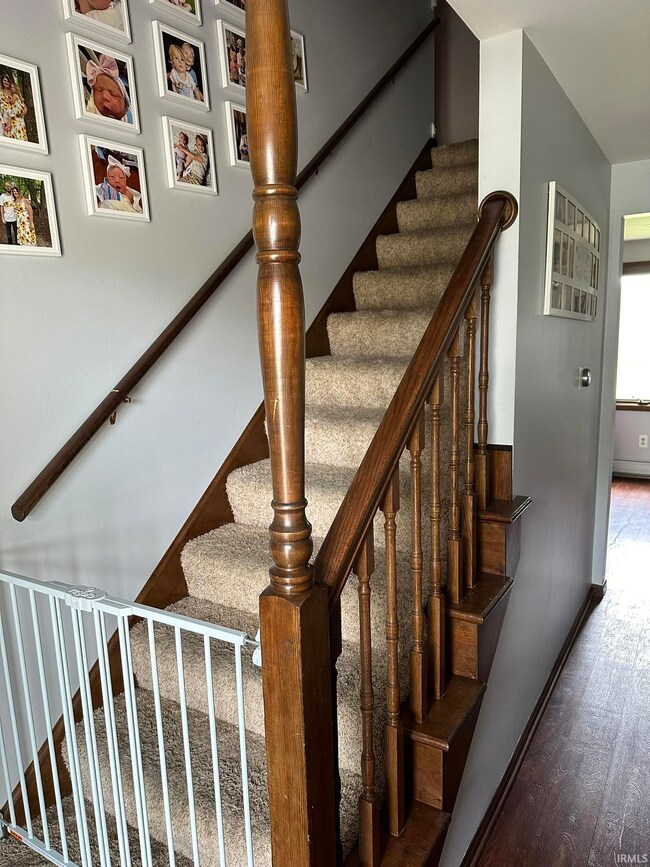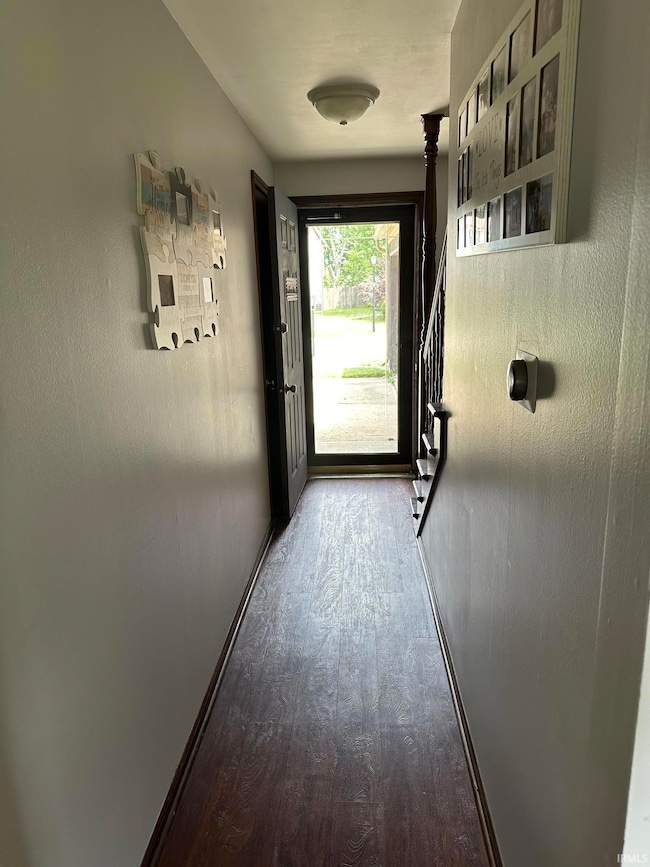
3723 Walden Run Fort Wayne, IN 46815
Walden NeighborhoodHighlights
- Spa
- Covered patio or porch
- Storm Windows
- Traditional Architecture
- 2 Car Attached Garage
- Built-in Bookshelves
About This Home
As of August 20243723 Walden Run is ready for a new family to enjoy it. Large fenced in yard is a good start for family fun. Some features of this home are the 4-bedrooms and 2-full baths, 1800 plus square feet, 2-car garage, new roof in 2021, new AC System in 2020. Gas log fireplace can set the scene nicely during the holiday season. Plenty of room inside for family gathering space. Come put your own touches on this gem.
Last Agent to Sell the Property
CENTURY 21 Bradley Realty, Inc Brokerage Phone: 260-615-9891 Listed on: 07/11/2024

Home Details
Home Type
- Single Family
Est. Annual Taxes
- $2,440
Year Built
- Built in 1978
Lot Details
- 10,650 Sq Ft Lot
- Lot Dimensions are 75x142
- Wood Fence
- Landscaped
- Level Lot
HOA Fees
- $7 Monthly HOA Fees
Parking
- 2 Car Attached Garage
- Driveway
- Off-Street Parking
Home Design
- Traditional Architecture
- Brick Exterior Construction
- Shingle Roof
- Asphalt Roof
- Wood Siding
Interior Spaces
- 1,864 Sq Ft Home
- 2-Story Property
- Built-in Bookshelves
- Ceiling Fan
- Living Room with Fireplace
- Storm Windows
- Washer and Electric Dryer Hookup
Kitchen
- Oven or Range
- Laminate Countertops
Flooring
- Carpet
- Laminate
- Ceramic Tile
- Vinyl
Bedrooms and Bathrooms
- 4 Bedrooms
- Bathtub with Shower
Outdoor Features
- Spa
- Covered patio or porch
Location
- Suburban Location
Schools
- Glenwood Park Elementary School
- Lane Middle School
- Snider High School
Utilities
- Central Air
- Baseboard Heating
- Hot Water Heating System
- Heating System Uses Gas
- Cable TV Available
Community Details
- Walden Subdivision
Listing and Financial Details
- Assessor Parcel Number 02-08-28-401-012.000-072
Ownership History
Purchase Details
Home Financials for this Owner
Home Financials are based on the most recent Mortgage that was taken out on this home.Purchase Details
Home Financials for this Owner
Home Financials are based on the most recent Mortgage that was taken out on this home.Purchase Details
Home Financials for this Owner
Home Financials are based on the most recent Mortgage that was taken out on this home.Purchase Details
Home Financials for this Owner
Home Financials are based on the most recent Mortgage that was taken out on this home.Purchase Details
Home Financials for this Owner
Home Financials are based on the most recent Mortgage that was taken out on this home.Similar Homes in the area
Home Values in the Area
Average Home Value in this Area
Purchase History
| Date | Type | Sale Price | Title Company |
|---|---|---|---|
| Warranty Deed | $228,500 | None Listed On Document | |
| Warranty Deed | $167,000 | Metropolitan Title Of In Llc | |
| Warranty Deed | -- | Trademark Title | |
| Warranty Deed | -- | Commonwealth-Dreibelbiss Tit | |
| Warranty Deed | $211,004 | Metropolitan Title |
Mortgage History
| Date | Status | Loan Amount | Loan Type |
|---|---|---|---|
| Open | $180,000 | New Conventional | |
| Previous Owner | $18,750 | Credit Line Revolving | |
| Previous Owner | $158,650 | New Conventional | |
| Previous Owner | $158,650 | New Conventional | |
| Previous Owner | $10,000 | Credit Line Revolving | |
| Previous Owner | $109,917 | FHA | |
| Previous Owner | $83,674 | New Conventional | |
| Previous Owner | $88,720 | Purchase Money Mortgage |
Property History
| Date | Event | Price | Change | Sq Ft Price |
|---|---|---|---|---|
| 08/23/2024 08/23/24 | Sold | $228,500 | -0.6% | $123 / Sq Ft |
| 07/25/2024 07/25/24 | Pending | -- | -- | -- |
| 07/24/2024 07/24/24 | Price Changed | $229,900 | -4.2% | $123 / Sq Ft |
| 07/19/2024 07/19/24 | Price Changed | $239,900 | -2.0% | $129 / Sq Ft |
| 07/11/2024 07/11/24 | For Sale | $244,900 | +46.6% | $131 / Sq Ft |
| 08/21/2020 08/21/20 | Sold | $167,000 | +1.3% | $90 / Sq Ft |
| 07/23/2020 07/23/20 | Pending | -- | -- | -- |
| 07/22/2020 07/22/20 | For Sale | $164,900 | +47.2% | $88 / Sq Ft |
| 11/27/2013 11/27/13 | Sold | $112,000 | -4.2% | $60 / Sq Ft |
| 10/09/2013 10/09/13 | Pending | -- | -- | -- |
| 09/04/2013 09/04/13 | For Sale | $116,900 | -- | $63 / Sq Ft |
Tax History Compared to Growth
Tax History
| Year | Tax Paid | Tax Assessment Tax Assessment Total Assessment is a certain percentage of the fair market value that is determined by local assessors to be the total taxable value of land and additions on the property. | Land | Improvement |
|---|---|---|---|---|
| 2024 | $2,440 | $226,600 | $32,500 | $194,100 |
| 2022 | $2,186 | $195,200 | $32,500 | $162,700 |
| 2021 | $1,896 | $170,700 | $32,500 | $138,200 |
| 2020 | $1,637 | $151,300 | $32,500 | $118,800 |
| 2019 | $1,476 | $137,500 | $32,500 | $105,000 |
| 2018 | $1,454 | $134,800 | $32,500 | $102,300 |
| 2017 | $1,387 | $127,900 | $32,500 | $95,400 |
| 2016 | $1,307 | $122,200 | $32,500 | $89,700 |
| 2014 | $1,173 | $114,300 | $32,500 | $81,800 |
| 2013 | $1,136 | $110,800 | $32,500 | $78,300 |
Agents Affiliated with this Home
-
Jason Robinson

Seller's Agent in 2024
Jason Robinson
CENTURY 21 Bradley Realty, Inc
(260) 615-9891
2 in this area
38 Total Sales
-
Jennifer Robinson
J
Seller Co-Listing Agent in 2024
Jennifer Robinson
CENTURY 21 Bradley Realty, Inc
(260) 399-1177
1 in this area
29 Total Sales
-
Justin Walborn

Buyer's Agent in 2024
Justin Walborn
Mike Thomas Assoc., Inc
(260) 413-9105
2 in this area
284 Total Sales
-
Warren Barnes

Seller's Agent in 2020
Warren Barnes
North Eastern Group Realty
(260) 438-5639
4 in this area
374 Total Sales
-
Beth Walker

Seller's Agent in 2013
Beth Walker
Fairfield Group REALTORS, Inc.
(260) 437-3942
207 Total Sales
-
Ryan Egts

Buyer's Agent in 2013
Ryan Egts
North Eastern Group Realty
(260) 348-4431
69 Total Sales
Map
Source: Indiana Regional MLS
MLS Number: 202425684
APN: 02-08-28-401-012.000-072
- 5603 Martys Hill Place
- 3817 Walden Run
- 3713 Well Meadow Place
- 5434 Lawford Ln
- 4004 Darwood Dr
- 3935 Willshire Ct
- 5433 Hewitt Ln
- 3609 Delray Dr
- 4031 Hedwig Dr
- 7286 Starks (Lot 11) Blvd
- 7342 Starks (Lot 8) Blvd
- 6023 Birchdale Dr
- 4328 Oakhurst Dr
- 3311 Jonquil Dr
- 5317 Stellhorn Rd
- 5040 Stellhorn Rd
- 5205 Tunbridge Crossing
- 5410 Butterfield Dr
- 2801 Old Willow Place
- 4612 Trier Rd
