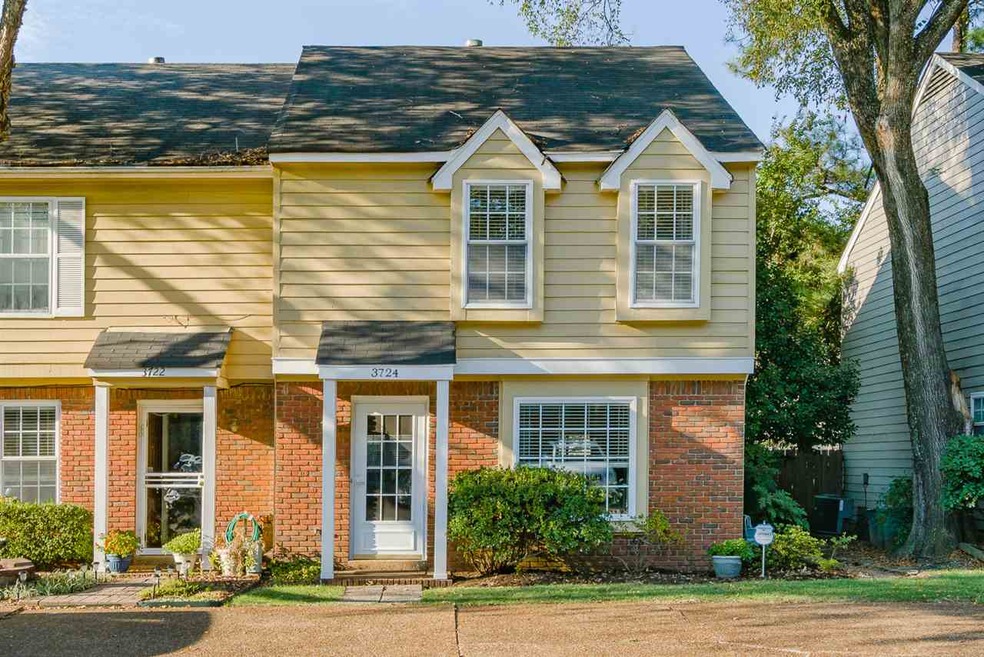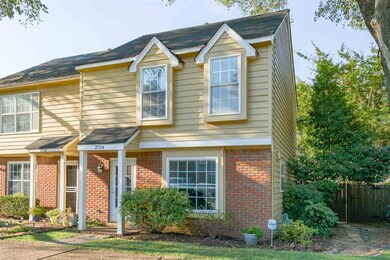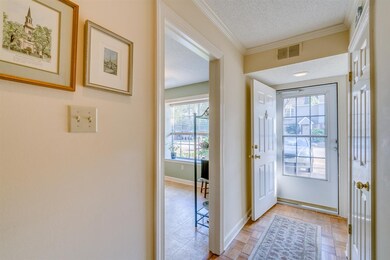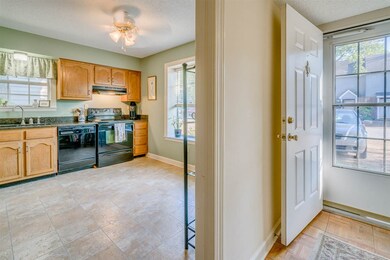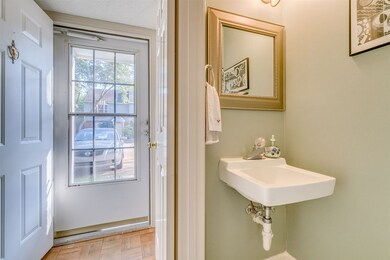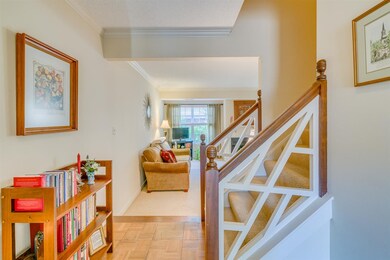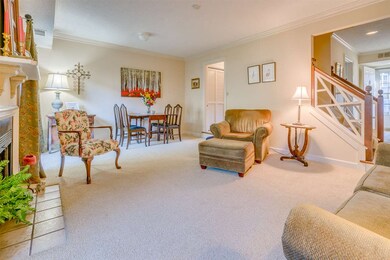
3724 Charleston Square Memphis, TN 38122
Audubon Park NeighborhoodHighlights
- Two Primary Bedrooms
- Traditional Architecture
- End Unit
- Updated Kitchen
- Attic
- Breakfast Room
About This Home
As of May 2024Affordable townhome with two master suites (including walk-in closets) in High Point! Granite counter tops and all appliances stay with the property. Enjoy the ease of a zero-lot-line property while still having enough yard for entertaining or gardening. Move-in ready!
Last Agent to Sell the Property
Baxter Read Realty License #257823 Listed on: 09/22/2018
Townhouse Details
Home Type
- Townhome
Est. Annual Taxes
- $1,114
Year Built
- Built in 1981
Lot Details
- 2,178 Sq Ft Lot
- End Unit
- Wood Fence
- Landscaped
HOA Fees
- $29 Monthly HOA Fees
Home Design
- Traditional Architecture
- Slab Foundation
- Composition Shingle Roof
Interior Spaces
- 1,200-1,399 Sq Ft Home
- 1,291 Sq Ft Home
- 2-Story Property
- Ceiling Fan
- Factory Built Fireplace
- Gas Log Fireplace
- Some Wood Windows
- Double Pane Windows
- Window Treatments
- Entrance Foyer
- Living Room with Fireplace
- Combination Dining and Living Room
- Breakfast Room
- Pull Down Stairs to Attic
Kitchen
- Updated Kitchen
- Eat-In Kitchen
- Oven or Range
- Dishwasher
- Disposal
Flooring
- Parquet
- Wall to Wall Carpet
- Vinyl
Bedrooms and Bathrooms
- 2 Bedrooms
- Primary bedroom located on second floor
- Primary Bedroom Upstairs
- All Upper Level Bedrooms
- Double Master Bedroom
- En-Suite Bathroom
- Walk-In Closet
- Primary Bathroom is a Full Bathroom
Laundry
- Laundry closet
- Dryer
- Washer
Home Security
Parking
- Driveway
- Guest Parking
Outdoor Features
- Patio
- Outdoor Storage
Utilities
- Central Heating and Cooling System
- Heating System Uses Gas
- Gas Water Heater
Listing and Financial Details
- Assessor Parcel Number 044093 A00004
Community Details
Overview
- Charleston Square Group Apartments Subdivision
- Mandatory home owners association
Pet Policy
- No Pets Allowed
Security
- Storm Doors
Ownership History
Purchase Details
Home Financials for this Owner
Home Financials are based on the most recent Mortgage that was taken out on this home.Purchase Details
Home Financials for this Owner
Home Financials are based on the most recent Mortgage that was taken out on this home.Purchase Details
Home Financials for this Owner
Home Financials are based on the most recent Mortgage that was taken out on this home.Purchase Details
Home Financials for this Owner
Home Financials are based on the most recent Mortgage that was taken out on this home.Purchase Details
Home Financials for this Owner
Home Financials are based on the most recent Mortgage that was taken out on this home.Purchase Details
Home Financials for this Owner
Home Financials are based on the most recent Mortgage that was taken out on this home.Similar Homes in Memphis, TN
Home Values in the Area
Average Home Value in this Area
Purchase History
| Date | Type | Sale Price | Title Company |
|---|---|---|---|
| Warranty Deed | $207,500 | Realty Title & Escrow | |
| Warranty Deed | $200,000 | Realty Title & Escrow | |
| Interfamily Deed Transfer | -- | None Available | |
| Warranty Deed | $114,900 | Executive Title & Closing In | |
| Warranty Deed | $114,000 | None Available | |
| Warranty Deed | $69,000 | -- |
Mortgage History
| Date | Status | Loan Amount | Loan Type |
|---|---|---|---|
| Open | $213,725 | New Conventional | |
| Previous Owner | $114,000 | New Conventional | |
| Previous Owner | $112,150 | New Conventional | |
| Previous Owner | $109,155 | New Conventional | |
| Previous Owner | $113,385 | FHA | |
| Previous Owner | $35,739 | Unknown | |
| Previous Owner | $48,000 | No Value Available |
Property History
| Date | Event | Price | Change | Sq Ft Price |
|---|---|---|---|---|
| 05/14/2024 05/14/24 | Sold | $207,500 | -2.4% | $173 / Sq Ft |
| 04/11/2024 04/11/24 | For Sale | $212,500 | +6.3% | $177 / Sq Ft |
| 05/13/2022 05/13/22 | Sold | $200,000 | +5.3% | $167 / Sq Ft |
| 04/12/2022 04/12/22 | For Sale | $190,000 | +65.4% | $158 / Sq Ft |
| 10/29/2018 10/29/18 | Sold | $114,900 | 0.0% | $96 / Sq Ft |
| 10/12/2018 10/12/18 | Pending | -- | -- | -- |
| 09/22/2018 09/22/18 | For Sale | $114,900 | -- | $96 / Sq Ft |
Tax History Compared to Growth
Tax History
| Year | Tax Paid | Tax Assessment Tax Assessment Total Assessment is a certain percentage of the fair market value that is determined by local assessors to be the total taxable value of land and additions on the property. | Land | Improvement |
|---|---|---|---|---|
| 2025 | $1,114 | $53,350 | $6,250 | $47,100 |
| 2024 | $1,114 | $32,875 | $3,125 | $29,750 |
| 2023 | $2,003 | $32,875 | $3,125 | $29,750 |
| 2022 | $2,003 | $32,875 | $3,125 | $29,750 |
| 2021 | $1,134 | $32,875 | $3,125 | $29,750 |
| 2020 | $1,616 | $22,300 | $2,800 | $19,500 |
| 2019 | $713 | $22,300 | $2,800 | $19,500 |
| 2018 | $713 | $22,300 | $2,800 | $19,500 |
| 2017 | $730 | $22,300 | $2,800 | $19,500 |
| 2016 | $953 | $21,800 | $0 | $0 |
| 2014 | $953 | $21,800 | $0 | $0 |
Agents Affiliated with this Home
-

Seller's Agent in 2024
Kendra Bell
Crye-Leike, Inc., REALTORS
(662) 386-9750
16 in this area
122 Total Sales
-
S
Buyer's Agent in 2024
Steven Ford
The Carter Group LLC, REALTORS
(901) 870-4642
4 in this area
50 Total Sales
-
N
Buyer's Agent in 2022
NON-MLS NON-BOARD AGENT
NON-MLS OR NON-BOARD OFFICE
-

Seller's Agent in 2018
Andrew Turnage
Baxter Read Realty
(901) 413-0384
33 in this area
91 Total Sales
Map
Source: Memphis Area Association of REALTORS®
MLS Number: 10037177
APN: 04-4093-A0-0004
- 3742 Charleston Square
- 599 Isabelle St
- 3688 Philwood Ave
- 3780 Shirlwood Ave Unit 31
- 3685 Shirlwood Ave
- 3749 Shirlwood Ave
- 3655 Shirlwood Ave
- 741 Freeman St
- 3740 Tutwiler Ave
- 488 Lytle St
- 3550 Forrest Ave
- 3686 Charleswood Ave
- 3556 Philwood Ave
- 428 E Swan Ridge Cir
- 3785 Bowen Ave
- 3739 Charleswood Ave
- 3562 Shirlwood Ave
- 3787 S Swan Ridge Cir
- 3519 Autumn Ave
- 3575 Kenwood Ave
