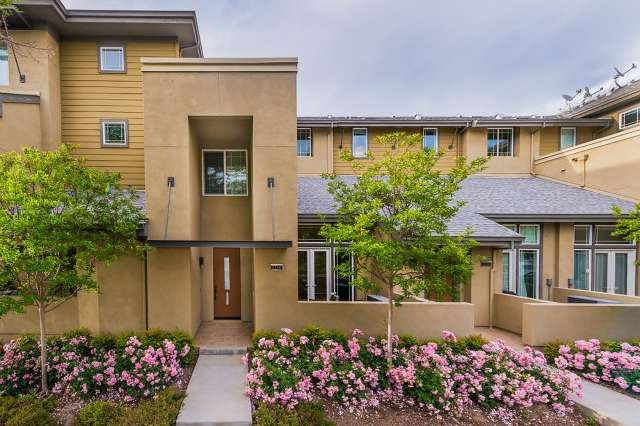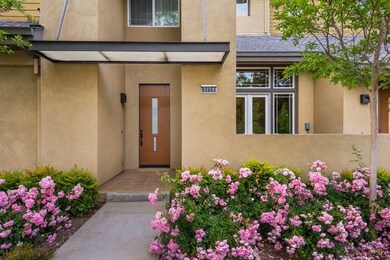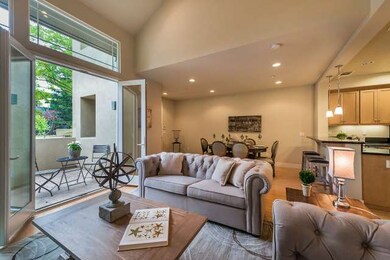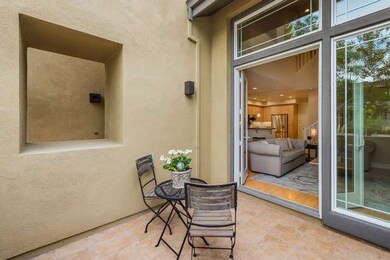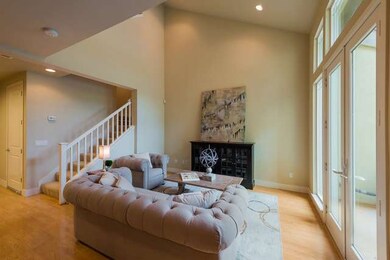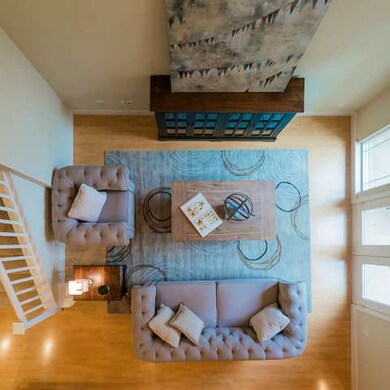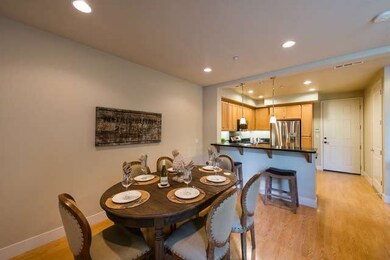
3724 Feather Ln Palo Alto, CA 94303
Palo Verde NeighborhoodHighlights
- Primary Bedroom Suite
- Contemporary Architecture
- Wood Flooring
- Palo Verde Elementary School Rated A+
- Vaulted Ceiling
- Open to Family Room
About This Home
As of March 2021Stylish townhome with 3 levels. Open plan of common spaces including living, dining, kitchen on main level. Gleaming black granite in the kitchen and all stainless steel. Second floor master with oval tub, granite. Soaring ceilings, a/c, attached 2-car garage. Ideal location near top schools, Baylands Trail, commute routes, and more.
Last Buyer's Agent
Mia Simon
Redfin License #01889292
Property Details
Home Type
- Condominium
Est. Annual Taxes
- $26,148
Year Built
- Built in 2009
Lot Details
- No Common Walls
Parking
- 2 Car Garage
- Garage Door Opener
- Guest Parking
Home Design
- Contemporary Architecture
- Composition Roof
- Concrete Perimeter Foundation
Interior Spaces
- 1,629 Sq Ft Home
- Vaulted Ceiling
- Double Pane Windows
- Combination Dining and Living Room
- Gas Dryer Hookup
Kitchen
- Open to Family Room
- Oven or Range
- Microwave
- Freezer
- Dishwasher
- Disposal
Flooring
- Wood
- Sustainable
- Tile
Bedrooms and Bathrooms
- 3 Bedrooms
- Primary Bedroom Suite
- Bathtub with Shower
- Walk-in Shower
Home Security
Utilities
- Forced Air Zoned Heating and Cooling System
- Heating System Uses Gas
- Thermostat
- Satellite Dish
Listing and Financial Details
- Assessor Parcel Number 127-70-055
Community Details
Overview
- Property has a Home Owners Association
- Association fees include landscaping / gardening, common area electricity, insurance - liability
- Echelon Community Association
- Car Wash Area
Recreation
- Community Playground
Security
- Fire and Smoke Detector
- Fire Sprinkler System
Ownership History
Purchase Details
Home Financials for this Owner
Home Financials are based on the most recent Mortgage that was taken out on this home.Purchase Details
Home Financials for this Owner
Home Financials are based on the most recent Mortgage that was taken out on this home.Purchase Details
Home Financials for this Owner
Home Financials are based on the most recent Mortgage that was taken out on this home.Similar Homes in Palo Alto, CA
Home Values in the Area
Average Home Value in this Area
Purchase History
| Date | Type | Sale Price | Title Company |
|---|---|---|---|
| Grant Deed | $2,020,000 | North American Title Co Inc | |
| Grant Deed | $1,629,000 | Chicago Title Company | |
| Grant Deed | -- | First American Title Company |
Mortgage History
| Date | Status | Loan Amount | Loan Type |
|---|---|---|---|
| Open | $1,488,000 | New Conventional | |
| Previous Owner | $675,000 | New Conventional | |
| Previous Owner | $598,000 | New Conventional | |
| Previous Owner | $601,000 | New Conventional | |
| Previous Owner | $609,000 | New Conventional | |
| Previous Owner | $616,000 | Purchase Money Mortgage |
Property History
| Date | Event | Price | Change | Sq Ft Price |
|---|---|---|---|---|
| 03/24/2021 03/24/21 | Sold | $2,020,000 | +7.0% | $1,240 / Sq Ft |
| 02/22/2021 02/22/21 | Pending | -- | -- | -- |
| 02/20/2021 02/20/21 | For Sale | $1,888,000 | +15.9% | $1,159 / Sq Ft |
| 06/09/2014 06/09/14 | Sold | $1,629,000 | +64.9% | $1,000 / Sq Ft |
| 05/22/2014 05/22/14 | Pending | -- | -- | -- |
| 05/14/2014 05/14/14 | For Sale | $988,000 | -- | $607 / Sq Ft |
Tax History Compared to Growth
Tax History
| Year | Tax Paid | Tax Assessment Tax Assessment Total Assessment is a certain percentage of the fair market value that is determined by local assessors to be the total taxable value of land and additions on the property. | Land | Improvement |
|---|---|---|---|---|
| 2025 | $26,148 | $2,186,512 | $1,093,256 | $1,093,256 |
| 2024 | $26,148 | $2,143,640 | $1,071,820 | $1,071,820 |
| 2023 | $25,763 | $2,101,608 | $1,050,804 | $1,050,804 |
| 2022 | $25,465 | $2,060,400 | $1,030,200 | $1,030,200 |
| 2021 | $22,797 | $1,844,850 | $922,425 | $922,425 |
| 2020 | $22,330 | $1,825,934 | $912,967 | $912,967 |
| 2019 | $22,081 | $1,790,132 | $895,066 | $895,066 |
| 2018 | $21,478 | $1,755,032 | $877,516 | $877,516 |
| 2017 | $21,100 | $1,720,620 | $860,310 | $860,310 |
| 2016 | $20,545 | $1,686,884 | $843,442 | $843,442 |
| 2015 | $20,359 | $1,661,546 | $830,773 | $830,773 |
| 2014 | $10,206 | $808,878 | $404,439 | $404,439 |
Agents Affiliated with this Home
-
Nella Hattori

Seller's Agent in 2021
Nella Hattori
Keller Williams Palo Alto
(650) 333-0592
2 in this area
21 Total Sales
-
R
Buyer's Agent in 2021
Raymond Ni
Compass
-
Michael Repka

Seller's Agent in 2014
Michael Repka
Deleon Realty
(650) 488-7325
9 in this area
780 Total Sales
-
M
Buyer's Agent in 2014
Mia Simon
Redfin
Map
Source: MLSListings
MLS Number: ML81416723
APN: 127-70-055
- 866 Altaire Walk Unit D68
- 795 E Charleston Rd
- 731 E Charleston Rd
- 790 Montrose Ave
- 3180 Berryessa St
- 3179 Stockton Place
- 779 Holly Oak Dr
- 3160 Louis Rd
- 777 San Antonio Rd Unit 93
- 777 San Antonio Rd Unit 14
- 777 San Antonio Rd Unit 25
- 1129 Esther Ct
- 1131 Esther Ct
- 2870 Josephine Ln
- 2878 Josephine Ln
- Plan 4 at 28FIFTY
- Plan 3 at 28FIFTY
- Plan 1 at 28FIFTY
- Plan 2 at 28FIFTY
- Plan 5 at 28FIFTY
