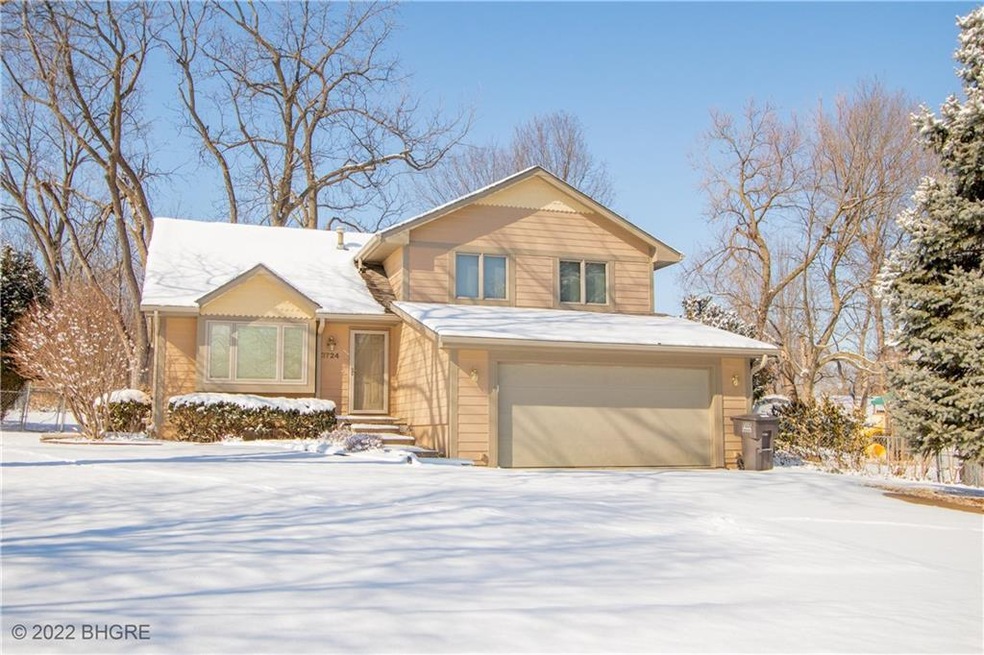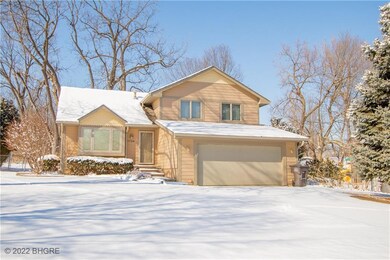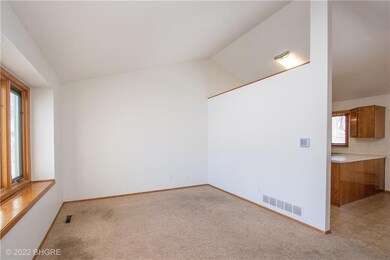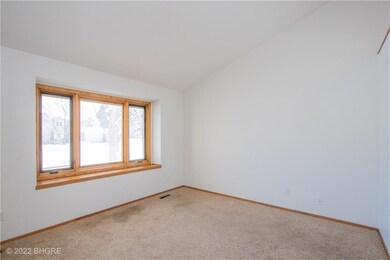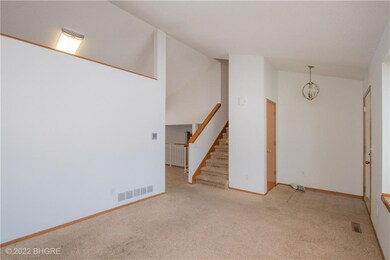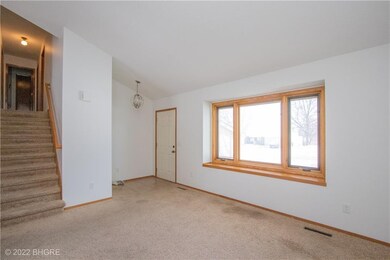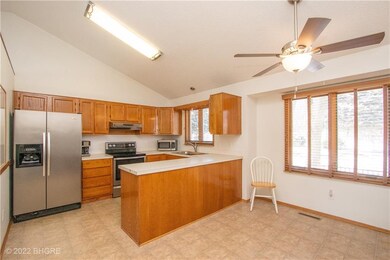
3724 SE 24th Ct Des Moines, IA 50320
River Woods NeighborhoodHighlights
- Deck
- No HOA
- Tile Flooring
- 1 Fireplace
- Formal Dining Room
- Forced Air Heating and Cooling System
About This Home
As of April 2025Attractive split-level home in the Easter Lake area. Located on a quiet street and backs up to a wooded area. This home features 2 living rooms, 3 bedrooms, 2.5 bathroom. Eat in kitchen and dining area with vaulted ceiling and plenty of natural light, down 1 level is a large family room with slider access to the fenced in backyard with mature trees and multi layered deck. Home has newer weather resistant Pella windows all still with a warranty. Attached 2 car garage, quick commute into downtown.
Home Details
Home Type
- Single Family
Est. Annual Taxes
- $4,941
Year Built
- Built in 1989
Lot Details
- 10,160 Sq Ft Lot
- Lot Dimensions are 80x127
- Property is Fully Fenced
- Chain Link Fence
- Property is zoned N2B
Home Design
- Split Level Home
- Block Foundation
- Asphalt Shingled Roof
- Cement Board or Planked
Interior Spaces
- 1,442 Sq Ft Home
- 1 Fireplace
- Formal Dining Room
- Fire and Smoke Detector
Kitchen
- Stove
- Microwave
- Dishwasher
Flooring
- Carpet
- Tile
Bedrooms and Bathrooms
- 3 Bedrooms
Laundry
- Dryer
- Washer
Parking
- 2 Car Attached Garage
- Driveway
Additional Features
- Deck
- Forced Air Heating and Cooling System
Community Details
- No Home Owners Association
Listing and Financial Details
- Assessor Parcel Number 01001931027000
Ownership History
Purchase Details
Home Financials for this Owner
Home Financials are based on the most recent Mortgage that was taken out on this home.Purchase Details
Home Financials for this Owner
Home Financials are based on the most recent Mortgage that was taken out on this home.Purchase Details
Home Financials for this Owner
Home Financials are based on the most recent Mortgage that was taken out on this home.Purchase Details
Purchase Details
Purchase Details
Similar Homes in Des Moines, IA
Home Values in the Area
Average Home Value in this Area
Purchase History
| Date | Type | Sale Price | Title Company |
|---|---|---|---|
| Warranty Deed | $299,000 | None Listed On Document | |
| Warranty Deed | $264,500 | None Listed On Document | |
| Interfamily Deed Transfer | -- | -- | |
| Interfamily Deed Transfer | -- | -- | |
| Interfamily Deed Transfer | -- | -- | |
| Quit Claim Deed | -- | -- |
Mortgage History
| Date | Status | Loan Amount | Loan Type |
|---|---|---|---|
| Open | $304,405 | New Conventional | |
| Previous Owner | $259,436 | FHA | |
| Previous Owner | $85,000 | New Conventional |
Property History
| Date | Event | Price | Change | Sq Ft Price |
|---|---|---|---|---|
| 04/02/2025 04/02/25 | Sold | $298,999 | -0.3% | $207 / Sq Ft |
| 03/04/2025 03/04/25 | Pending | -- | -- | -- |
| 02/14/2025 02/14/25 | For Sale | $299,999 | +13.5% | $208 / Sq Ft |
| 04/05/2022 04/05/22 | Sold | $264,222 | +1.6% | $183 / Sq Ft |
| 03/31/2022 03/31/22 | Pending | -- | -- | -- |
| 02/28/2022 02/28/22 | For Sale | $260,000 | -- | $180 / Sq Ft |
Tax History Compared to Growth
Tax History
| Year | Tax Paid | Tax Assessment Tax Assessment Total Assessment is a certain percentage of the fair market value that is determined by local assessors to be the total taxable value of land and additions on the property. | Land | Improvement |
|---|---|---|---|---|
| 2024 | $5,378 | $273,400 | $57,300 | $216,100 |
| 2023 | $5,116 | $273,400 | $57,300 | $216,100 |
| 2022 | $4,326 | $217,100 | $46,500 | $170,600 |
| 2021 | $4,320 | $193,900 | $46,500 | $147,400 |
| 2020 | $4,482 | $181,700 | $43,500 | $138,200 |
| 2019 | $4,018 | $181,700 | $43,500 | $138,200 |
| 2018 | $3,972 | $158,000 | $36,700 | $121,300 |
| 2017 | $3,724 | $158,000 | $36,700 | $121,300 |
| 2016 | $3,622 | $146,200 | $22,500 | $123,700 |
| 2015 | $3,622 | $146,200 | $22,500 | $123,700 |
| 2014 | $3,378 | $140,800 | $21,400 | $119,400 |
Agents Affiliated with this Home
-
M
Seller's Agent in 2025
Misty Darling
BH&G Real Estate Innovations
-
N
Buyer's Agent in 2025
Nikki Nichols
LPT Realty, LLC
Map
Source: Des Moines Area Association of REALTORS®
MLS Number: 646549
APN: 010-01931027000
- 3710 SE 23rd St
- 3813 SE 26th St
- 4401 SW 23rd St
- 3521 SE 20th St
- 4230 SE 23rd St
- 4225 SE 22nd St
- 3719 SE 20th St
- 3006 Shadow Creek Ln
- 3015 Deerpath Ct
- 1924 Thornton Ct
- 1929 E Maish Ave
- 1919 E Maish Ave
- 3006 Timber Hill Ct
- 1907 Thornton Ct
- 2908 River Ridge Rd
- 1902 E Marion St
- 3006 SE 20th St Unit 4
- 3612 SE 18th Ct
- 1851 Kensington Ct Unit 35
- 1858 E Park Ave
