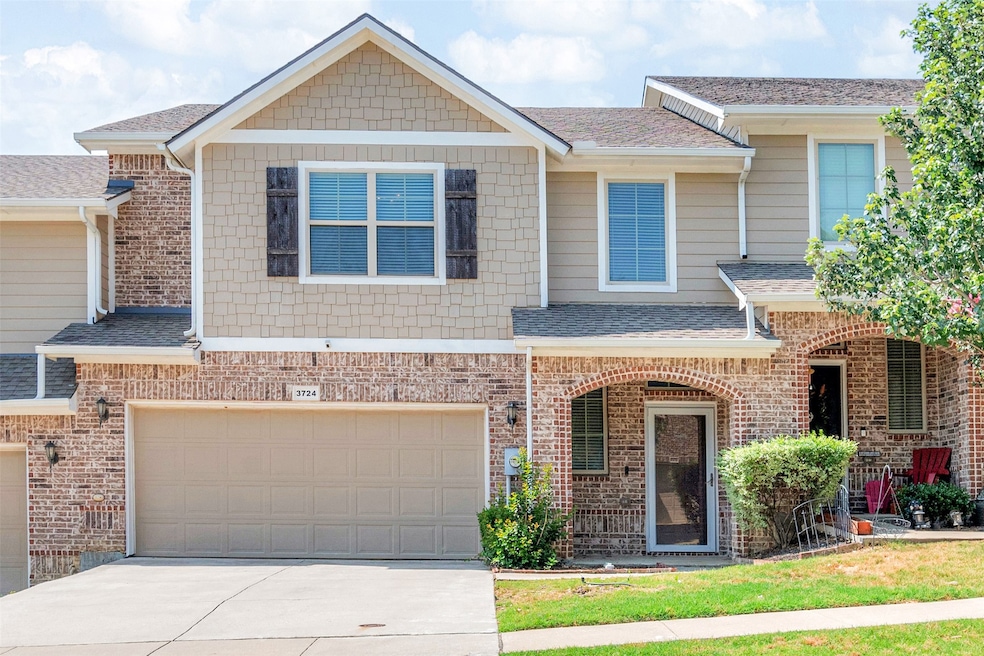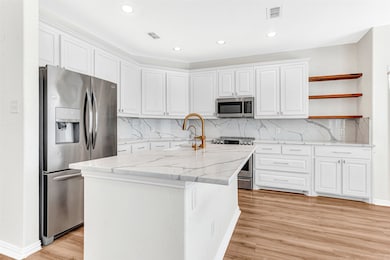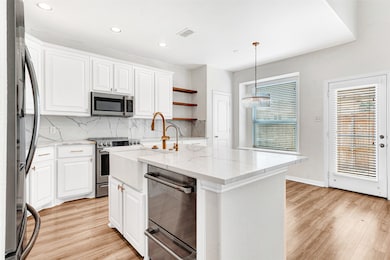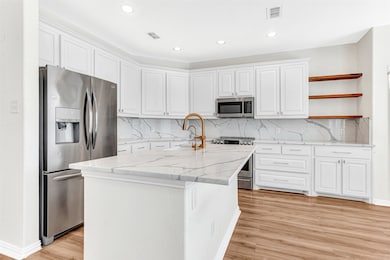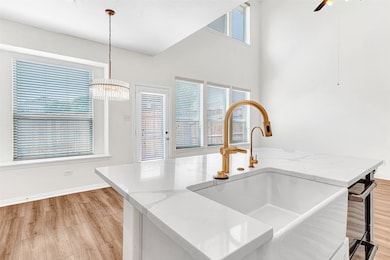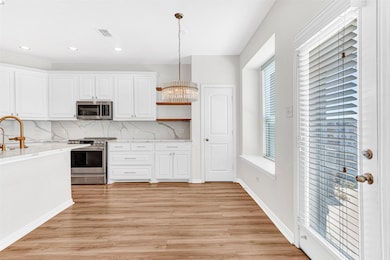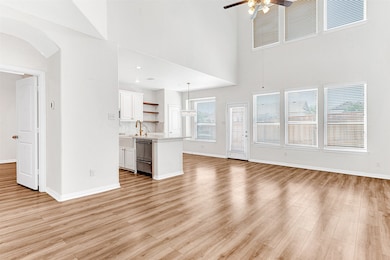
3724 Sicily St Irving, TX 75038
Song NeighborhoodEstimated payment $3,359/month
Highlights
- Community Pool
- Interior Lot
- Electric Vehicle Home Charger
- 2 Car Attached Garage
- Walk-In Closet
- Tankless Water Heater
About This Home
Modern, Updated, and Carpet-Free in the Heart of Irving!Welcome to 3724 Sicily Street — a beautifully updated, light-filled home offering 3 bedrooms, 3 full bathrooms, and a smart, open-concept layout designed for low-maintenance, high-style living. All new flooring was installed in 2023, featuring laminate in every living space and bedroom, and custom tile in all bathrooms — no carpet anywhere!The show-stopping kitchen was completely remodeled in 2023 with quartz countertops, a custom quartz backsplash, GE Café stainless steel appliances, a deep farmhouse sink, upgraded faucet, and modern lighting. Soaring ceilings in the main living area enhance the sense of space and connect seamlessly to the upstairs loft-style second living area.A large downstairs bedroom with a full bath offers flexibility, while the upstairs primary suite is a relaxing retreat with spa-inspired finishes, including upgraded 2’x4’ tile, dual vanities, a garden tub, separate shower, and a walk-in closet with a custom closet system. The second upstairs bedroom also features vaulted ceilings, a private full bath, and a custom closet. A convenient upstairs laundry room completes the layout.Outdoor spaces include two private patios and a fenced yard perfect for your furbabies. The home also features an electric car charging outlet, a generator-ready power outlet, and a tankless water heater — blending modern comfort with future-ready upgrades. Don’t miss the sparkling community pool, just in time for summer!Centrally located with easy access to 161, 635, 114, and DFW Airport.Truly move-in ready with all the updates you’ve been looking for — come see 3724 Sicily Street today!
Last Listed By
Virginia Simms
Tina Leigh Realty Brokerage Phone: 972-824-0631 License #0625300 Listed on: 06/05/2025
Townhouse Details
Home Type
- Townhome
Est. Annual Taxes
- $9,135
Year Built
- Built in 2014
Lot Details
- 2,614 Sq Ft Lot
- Wood Fence
- Landscaped
- No Backyard Grass
- Back Yard
HOA Fees
- $274 Monthly HOA Fees
Parking
- 2 Car Attached Garage
- Electric Vehicle Home Charger
- Inside Entrance
- Front Facing Garage
- Garage Door Opener
- Driveway
Home Design
- Slab Foundation
- Composition Roof
Interior Spaces
- 1,929 Sq Ft Home
- 2-Story Property
- Ceiling Fan
- Chandelier
Kitchen
- Electric Oven
- Electric Cooktop
- Microwave
- Dishwasher
- Kitchen Island
- Disposal
Flooring
- Laminate
- Ceramic Tile
Bedrooms and Bathrooms
- 3 Bedrooms
- Walk-In Closet
- 3 Full Bathrooms
Laundry
- Dryer
- Washer
Home Security
Schools
- Austin Elementary School
- Irving High School
Utilities
- Central Heating and Cooling System
- Tankless Water Heater
- High Speed Internet
Listing and Financial Details
- Legal Lot and Block 7 / B
- Assessor Parcel Number 322601500B0070000
Community Details
Overview
- Association fees include all facilities, ground maintenance
- Le Chateau, Walnut Hill Association
- Le Chateau Subdivision
Recreation
- Community Pool
Security
- Fire and Smoke Detector
Map
Home Values in the Area
Average Home Value in this Area
Tax History
| Year | Tax Paid | Tax Assessment Tax Assessment Total Assessment is a certain percentage of the fair market value that is determined by local assessors to be the total taxable value of land and additions on the property. | Land | Improvement |
|---|---|---|---|---|
| 2023 | $6,866 | $374,430 | $70,000 | $304,430 |
| 2022 | $8,635 | $374,430 | $70,000 | $304,430 |
| 2021 | $7,480 | $309,310 | $50,000 | $259,310 |
| 2020 | $6,801 | $271,050 | $40,000 | $231,050 |
| 2019 | $7,187 | $271,050 | $40,000 | $231,050 |
| 2018 | $7,270 | $271,050 | $40,000 | $231,050 |
| 2017 | $5,971 | $221,650 | $40,000 | $181,650 |
| 2016 | $5,056 | $221,650 | $40,000 | $181,650 |
| 2015 | $323 | $106,490 | $40,000 | $66,490 |
| 2014 | $323 | $12,000 | $12,000 | $0 |
Property History
| Date | Event | Price | Change | Sq Ft Price |
|---|---|---|---|---|
| 06/05/2025 06/05/25 | For Sale | $416,000 | +4.4% | $216 / Sq Ft |
| 12/20/2022 12/20/22 | Sold | -- | -- | -- |
| 12/12/2022 12/12/22 | Pending | -- | -- | -- |
| 11/08/2022 11/08/22 | For Sale | $398,500 | 0.0% | $207 / Sq Ft |
| 11/04/2022 11/04/22 | Pending | -- | -- | -- |
| 10/29/2022 10/29/22 | Price Changed | $398,500 | -2.8% | $207 / Sq Ft |
| 10/05/2022 10/05/22 | For Sale | $410,000 | +41.9% | $213 / Sq Ft |
| 02/05/2018 02/05/18 | Sold | -- | -- | -- |
| 01/20/2018 01/20/18 | Pending | -- | -- | -- |
| 01/05/2018 01/05/18 | For Sale | $289,000 | -- | $150 / Sq Ft |
Purchase History
| Date | Type | Sale Price | Title Company |
|---|---|---|---|
| Deed | -- | -- | |
| Warranty Deed | -- | None Available | |
| Warranty Deed | -- | None Available | |
| Vendors Lien | -- | None Available |
Mortgage History
| Date | Status | Loan Amount | Loan Type |
|---|---|---|---|
| Open | $328,500 | Balloon | |
| Previous Owner | $176,000 | New Conventional |
Similar Homes in Irving, TX
Source: North Texas Real Estate Information Systems (NTREIS)
MLS Number: 20961101
APN: 322601500B0070000
- 3715 Sicily St
- 3725 Vienna St
- 3849 Marcillia Cir
- 3711 Venice Dr
- 4142 Khawlah Nafal Ct
- 4146 Khawlah Nafal Ct
- 4151 Khawlah Nafal Ct
- 4109 Khawlah Nafal Ct
- 3644 Vienna St
- 3460 Begonia Ln
- 3456 Begonia Ln
- 4115 Esters Rd Unit 706D
- 4113 Esters Rd Unit 605
- 4101 Esters Rd Unit 103A
- 4101 Esters Rd Unit 101A
- 4107 Esters Rd Unit 807E
- 4113 Esters Rd Unit 609
- 3432 Poinsettia Way
- 3808 Northridge Ct
- 3501 Calico Dr
