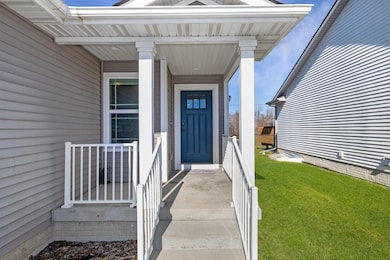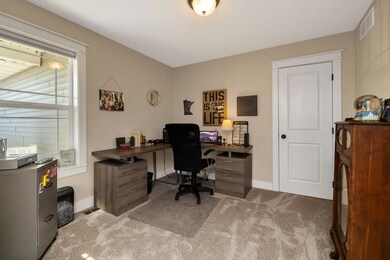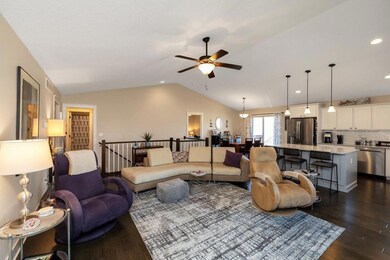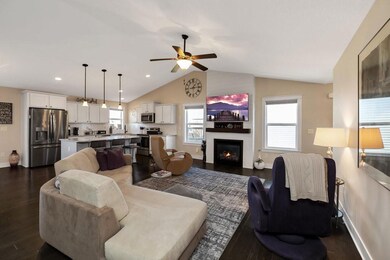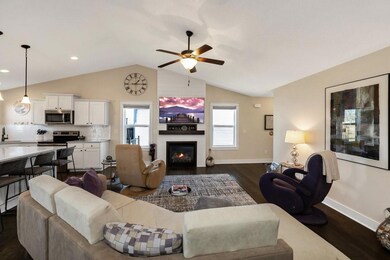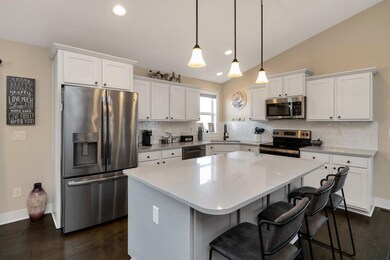
3724 SW Stonehaven Ln Ankeny, IA 50023
Southwest Ankeny NeighborhoodHighlights
- Deck
- Ranch Style House
- Eat-In Kitchen
- Crocker Elementary School Rated A
- Wood Flooring
- Forced Air Heating and Cooling System
About This Home
As of June 2024Take a look at this sprawling ranch with a spacious 3 car garage at 3724 SW Stonehaven. This well-kept home features beautiful plank flooring and a magnificent kitchen complete with soft close cabinets and drawers. Vaulted ceilings and open-concept living on the main floor make this home as cozy as it is cute! The large primary suite features tray ceiling, a spacious walk-in closet and a glamorous bathroom with large tile shower. Two additional bedrooms are on the main floor, one of which would be a perfect home office, den or guest room. Finished basement features second living area complete with a beautiful wet bar, as well as a 4th bedroom and 3rd large bath. Check out this gem today!
Home Details
Home Type
- Single Family
Est. Annual Taxes
- $5,452
Year Built
- Built in 2016
Lot Details
- 4,716 Sq Ft Lot
- Lot Dimensions are 54x87.3
- Property is Fully Fenced
- Chain Link Fence
HOA Fees
- $70 Monthly HOA Fees
Home Design
- Ranch Style House
- Asphalt Shingled Roof
Interior Spaces
- 1,540 Sq Ft Home
- Screen For Fireplace
- Gas Fireplace
- Drapes & Rods
- Family Room Downstairs
- Dining Area
- Fire and Smoke Detector
- Laundry on main level
- Finished Basement
Kitchen
- Eat-In Kitchen
- Stove
- Microwave
- Dishwasher
Flooring
- Wood
- Carpet
Bedrooms and Bathrooms
Parking
- 3 Car Attached Garage
- Driveway
Additional Features
- Deck
- Forced Air Heating and Cooling System
Community Details
- Villas At Stonehaven Association
Listing and Financial Details
- Assessor Parcel Number 18100800340066
Ownership History
Purchase Details
Home Financials for this Owner
Home Financials are based on the most recent Mortgage that was taken out on this home.Purchase Details
Home Financials for this Owner
Home Financials are based on the most recent Mortgage that was taken out on this home.Purchase Details
Home Financials for this Owner
Home Financials are based on the most recent Mortgage that was taken out on this home.Purchase Details
Similar Homes in Ankeny, IA
Home Values in the Area
Average Home Value in this Area
Purchase History
| Date | Type | Sale Price | Title Company |
|---|---|---|---|
| Warranty Deed | $350,000 | None Listed On Document | |
| Warranty Deed | $297,000 | None Available | |
| Deed | $243,500 | -- | |
| Warranty Deed | $49,000 | None Available |
Mortgage History
| Date | Status | Loan Amount | Loan Type |
|---|---|---|---|
| Open | $125,000 | Credit Line Revolving |
Property History
| Date | Event | Price | Change | Sq Ft Price |
|---|---|---|---|---|
| 06/28/2024 06/28/24 | Sold | $349,900 | 0.0% | $227 / Sq Ft |
| 06/01/2024 06/01/24 | Pending | -- | -- | -- |
| 05/09/2024 05/09/24 | Price Changed | $349,900 | -2.8% | $227 / Sq Ft |
| 04/25/2024 04/25/24 | Price Changed | $359,900 | -1.4% | $234 / Sq Ft |
| 04/03/2024 04/03/24 | Price Changed | $364,900 | -1.4% | $237 / Sq Ft |
| 03/06/2024 03/06/24 | For Sale | $369,900 | +24.5% | $240 / Sq Ft |
| 11/24/2020 11/24/20 | Sold | $297,000 | -1.0% | $193 / Sq Ft |
| 11/24/2020 11/24/20 | Pending | -- | -- | -- |
| 10/14/2020 10/14/20 | For Sale | $299,900 | +23.2% | $195 / Sq Ft |
| 09/15/2017 09/15/17 | Sold | $243,500 | -2.9% | $160 / Sq Ft |
| 09/15/2017 09/15/17 | Pending | -- | -- | -- |
| 11/30/2016 11/30/16 | For Sale | $250,800 | -- | $164 / Sq Ft |
Tax History Compared to Growth
Tax History
| Year | Tax Paid | Tax Assessment Tax Assessment Total Assessment is a certain percentage of the fair market value that is determined by local assessors to be the total taxable value of land and additions on the property. | Land | Improvement |
|---|---|---|---|---|
| 2024 | $5,516 | $323,500 | $44,600 | $278,900 |
| 2023 | $5,702 | $323,500 | $44,600 | $278,900 |
| 2022 | $5,642 | $275,100 | $39,600 | $235,500 |
| 2021 | $5,452 | $275,100 | $39,600 | $235,500 |
| 2020 | $5,452 | $253,900 | $37,700 | $216,200 |
| 2019 | $5,410 | $253,900 | $37,700 | $216,200 |
| 2018 | $3,374 | $240,200 | $35,000 | $205,200 |
| 2017 | $102 | $150,100 | $28,000 | $122,100 |
| 2016 | $102 | $4,280 | $4,280 | $0 |
Agents Affiliated with this Home
-
Ryan Rohlf

Seller's Agent in 2024
Ryan Rohlf
Keller Williams Legacy Group
(515) 442-0625
6 in this area
248 Total Sales
-
Rameal Cooper
R
Buyer's Agent in 2024
Rameal Cooper
RE/MAX Revolution
(515) 778-2079
1 in this area
50 Total Sales
-
Tiffany Ehler

Seller's Agent in 2020
Tiffany Ehler
Boutique Real Estate
(515) 681-8264
6 in this area
91 Total Sales
-

Buyer's Agent in 2020
Thang Holt
Keller Williams Legacy Group
(612) 453-1500
1 in this area
263 Total Sales
-
Tyler Moulton

Seller's Agent in 2017
Tyler Moulton
DRH Realty of Iowa, LLC
(515) 965-7876
7 in this area
481 Total Sales
-
Amanda Fontana

Seller Co-Listing Agent in 2017
Amanda Fontana
Weichert, Realtors - 515 Agency
(319) 329-9739
4 in this area
219 Total Sales
Map
Source: Des Moines Area Association of REALTORS®
MLS Number: 690590
APN: 181-00800340066
- 2915 SW Country Ln
- 2917 SW Coves Dr
- 7916 NW 79th Ln
- 2405 SW Westbrooke Cir
- 3302 SW Edgewood Ln
- 3037 SW Prairie View Rd
- 3406 NW 28th St
- 2207 SW Ridgeway Ct
- 2847 NW 75th Place
- 8049 NW 28th Ln
- 3113 SW Fox Run Dr
- 3104 SW 26th St
- 3205 SW Brookeline Dr
- 8022 NW 28th Ln
- 8070 NW 28th Ln
- 3020 SW 24th Ct
- 3204 SW Prairie View Rd
- 8152 NW 27th Ct
- 2324 SW Woodland Ct
- 3520 NW 76th Dr

