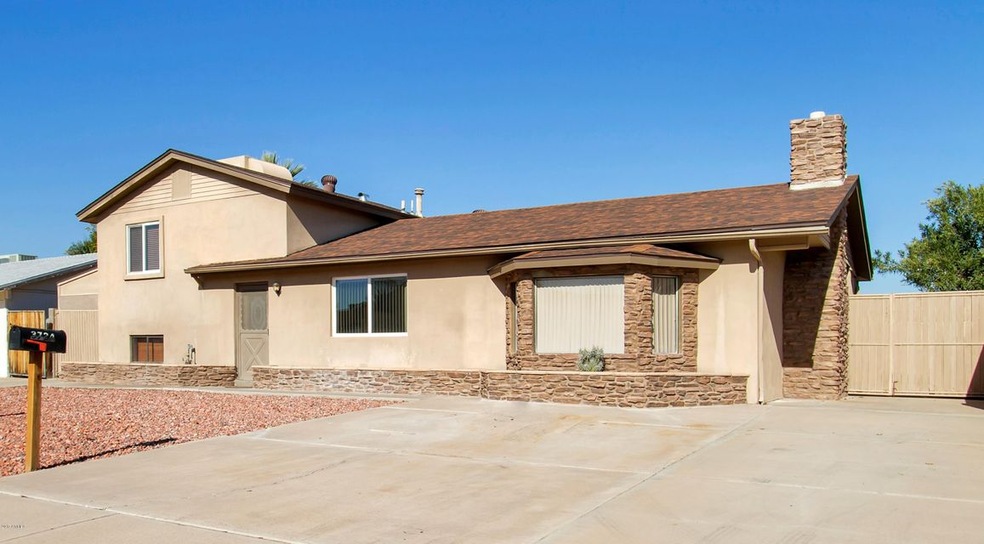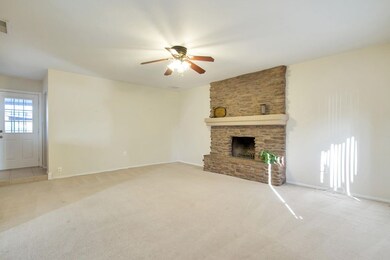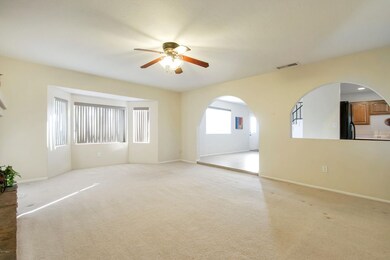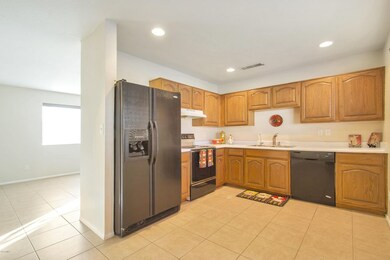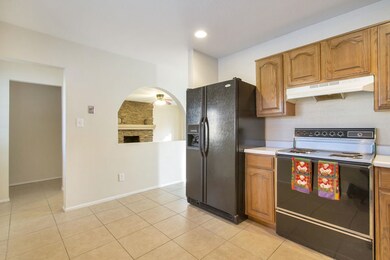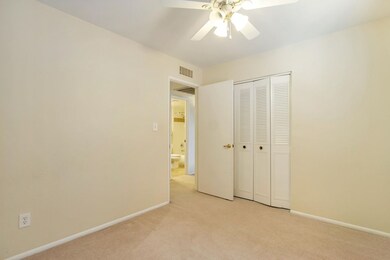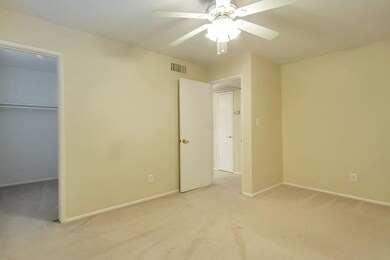
3724 W Bloomfield Rd Phoenix, AZ 85029
North Mountain Village NeighborhoodHighlights
- Play Pool
- Sitting Area In Primary Bedroom
- No HOA
- RV Gated
- 1 Fireplace
- Covered patio or porch
About This Home
As of May 2021Amazing 3 bed 2 bath beauty in an incredible location with the stone exterior finish! Close to parks, great schools, shopping and entertainment! This home features split floor plan w/large master bedrm with den, bath and walk in closet. Large kitchen w/beautiful view of the pool, walk in pantry, dining room, and opens to a spacious family room that boasts pretty stone fireplace. Great floor plan w/ large guest bedrooms and bathroom with plenty of closet space. Backyard offers plenty of room to entertain w/ large fenced pool, grassy play area and covered patio as well as side RV gate . Home has upgrades throughout including roof, energy efficient double pane windows, gas furnace, water heater and many more features. Move in ready. Come check out this incredible home today!!! A MUST SEE!!
Last Agent to Sell the Property
Realty Executives License #SA535739000 Listed on: 01/19/2017

Home Details
Home Type
- Single Family
Est. Annual Taxes
- $965
Year Built
- Built in 1971
Lot Details
- 7,054 Sq Ft Lot
- Block Wall Fence
- Backyard Sprinklers
- Sprinklers on Timer
- Grass Covered Lot
Home Design
- Brick Exterior Construction
- Wood Frame Construction
- Composition Roof
- Stucco
Interior Spaces
- 1,691 Sq Ft Home
- 3-Story Property
- 1 Fireplace
- Double Pane Windows
- Solar Screens
- Dishwasher
Flooring
- Carpet
- Tile
Bedrooms and Bathrooms
- 3 Bedrooms
- Sitting Area In Primary Bedroom
- Primary Bedroom on Main
- Walk-In Closet
- 2 Bathrooms
Laundry
- Laundry in unit
- Dryer
- Washer
Parking
- 2 Open Parking Spaces
- RV Gated
Pool
- Play Pool
- Fence Around Pool
Outdoor Features
- Covered patio or porch
- Outdoor Storage
Location
- Property is near a bus stop
Schools
- Lakeview Elementary School
- Desert Foothills Middle School
- Moon Valley High School
Utilities
- Refrigerated Cooling System
- Heating System Uses Natural Gas
- Water Filtration System
- High Speed Internet
- Cable TV Available
Community Details
- No Home Owners Association
- Sweetwater 3 Subdivision
Listing and Financial Details
- Tax Lot 334
- Assessor Parcel Number 149-31-112
Ownership History
Purchase Details
Purchase Details
Home Financials for this Owner
Home Financials are based on the most recent Mortgage that was taken out on this home.Purchase Details
Home Financials for this Owner
Home Financials are based on the most recent Mortgage that was taken out on this home.Purchase Details
Purchase Details
Purchase Details
Purchase Details
Purchase Details
Purchase Details
Home Financials for this Owner
Home Financials are based on the most recent Mortgage that was taken out on this home.Purchase Details
Home Financials for this Owner
Home Financials are based on the most recent Mortgage that was taken out on this home.Purchase Details
Home Financials for this Owner
Home Financials are based on the most recent Mortgage that was taken out on this home.Purchase Details
Home Financials for this Owner
Home Financials are based on the most recent Mortgage that was taken out on this home.Purchase Details
Home Financials for this Owner
Home Financials are based on the most recent Mortgage that was taken out on this home.Purchase Details
Home Financials for this Owner
Home Financials are based on the most recent Mortgage that was taken out on this home.Purchase Details
Home Financials for this Owner
Home Financials are based on the most recent Mortgage that was taken out on this home.Similar Homes in Phoenix, AZ
Home Values in the Area
Average Home Value in this Area
Purchase History
| Date | Type | Sale Price | Title Company |
|---|---|---|---|
| Warranty Deed | -- | None Listed On Document | |
| Trustee Deed | $356,380 | None Listed On Document | |
| Warranty Deed | $345,000 | Navi Title Agency Pllc | |
| Warranty Deed | $188,000 | Wfg National Title Insurance | |
| Quit Claim Deed | -- | None Available | |
| Interfamily Deed Transfer | -- | None Available | |
| Interfamily Deed Transfer | -- | None Available | |
| Cash Sale Deed | $75,000 | First American Title Ins Co | |
| Trustee Deed | $144,032 | Great Amer Title Agency Inc | |
| Warranty Deed | $250,000 | The Talon Group | |
| Warranty Deed | $232,200 | Security Title Agency Inc | |
| Warranty Deed | $163,000 | -- | |
| Interfamily Deed Transfer | -- | Fidelity National Title | |
| Warranty Deed | $115,900 | First American Title Ins Co | |
| Warranty Deed | $85,000 | First American Title Ins Co | |
| Warranty Deed | $108,674 | Stewart Title & Trust |
Mortgage History
| Date | Status | Loan Amount | Loan Type |
|---|---|---|---|
| Previous Owner | $10,225 | FHA | |
| Previous Owner | $338,751 | FHA | |
| Previous Owner | $12,700 | Credit Line Revolving | |
| Previous Owner | $194,000 | New Conventional | |
| Previous Owner | $6,580 | Unknown | |
| Previous Owner | $184,594 | FHA | |
| Previous Owner | $242,500 | New Conventional | |
| Previous Owner | $46,450 | Stand Alone Second | |
| Previous Owner | $185,750 | New Conventional | |
| Previous Owner | $100,000 | Purchase Money Mortgage | |
| Previous Owner | $106,000 | Purchase Money Mortgage | |
| Previous Owner | $115,900 | New Conventional | |
| Previous Owner | $84,000 | Purchase Money Mortgage | |
| Previous Owner | $108,487 | FHA |
Property History
| Date | Event | Price | Change | Sq Ft Price |
|---|---|---|---|---|
| 05/06/2021 05/06/21 | Sold | $345,000 | +6.2% | $204 / Sq Ft |
| 03/28/2021 03/28/21 | Pending | -- | -- | -- |
| 03/24/2021 03/24/21 | For Sale | $325,000 | +72.9% | $192 / Sq Ft |
| 04/06/2017 04/06/17 | Sold | $188,000 | -0.5% | $111 / Sq Ft |
| 02/09/2017 02/09/17 | Price Changed | $189,000 | -3.1% | $112 / Sq Ft |
| 01/19/2017 01/19/17 | For Sale | $195,000 | -- | $115 / Sq Ft |
Tax History Compared to Growth
Tax History
| Year | Tax Paid | Tax Assessment Tax Assessment Total Assessment is a certain percentage of the fair market value that is determined by local assessors to be the total taxable value of land and additions on the property. | Land | Improvement |
|---|---|---|---|---|
| 2025 | $1,094 | $10,216 | -- | -- |
| 2024 | $1,073 | $9,729 | -- | -- |
| 2023 | $1,073 | $26,700 | $5,340 | $21,360 |
| 2022 | $1,036 | $20,610 | $4,120 | $16,490 |
| 2021 | $1,062 | $18,650 | $3,730 | $14,920 |
| 2020 | $1,033 | $17,270 | $3,450 | $13,820 |
| 2019 | $1,014 | $15,770 | $3,150 | $12,620 |
| 2018 | $986 | $14,380 | $2,870 | $11,510 |
| 2017 | $983 | $12,970 | $2,590 | $10,380 |
| 2016 | $965 | $12,360 | $2,470 | $9,890 |
| 2015 | $895 | $11,670 | $2,330 | $9,340 |
Agents Affiliated with this Home
-
George Laughton

Seller's Agent in 2021
George Laughton
My Home Group Real Estate
(623) 462-3017
68 in this area
3,043 Total Sales
-
Jason Sequeira

Seller Co-Listing Agent in 2021
Jason Sequeira
My Home Group Real Estate
(602) 999-7673
5 in this area
176 Total Sales
-
Janns Villela

Buyer's Agent in 2021
Janns Villela
Open House Realty
(602) 465-8547
14 in this area
96 Total Sales
-
Kristie Lindeman

Seller's Agent in 2017
Kristie Lindeman
Realty Executives
(602) 799-4567
1 in this area
43 Total Sales
-
Vickie Todd

Seller Co-Listing Agent in 2017
Vickie Todd
Realty Executives
(602) 790-0349
1 in this area
24 Total Sales
-
Susan Lehmkuhl

Buyer's Agent in 2017
Susan Lehmkuhl
Revinre
(623) 256-7270
5 Total Sales
Map
Source: Arizona Regional Multiple Listing Service (ARMLS)
MLS Number: 5548846
APN: 149-31-112
- 3723 W Columbine Dr
- 3659 W Windrose Dr
- 3423 W Bloomfield Rd Unit 5A
- 3441 W Windrose Dr
- 13012 N 36th Dr
- 3765 W Wood Dr
- 3741 W Poinsettia Dr
- 3937 W Sweetwater Ave
- 3350 W Wethersfield Rd
- 3795 W Surrey Ave
- 3433 W Poinsettia Dr
- 12205 N 41st Ln
- 3314 W Corrine Dr
- 3717 W Sierra St
- 3349 W Surrey Ave
- 3310 W Sweetwater Ave
- 3208 W Bloomfield Rd
- 3307 W Altadena Ave
- 4229 W Aster Dr
- 4235 W Aster Dr
