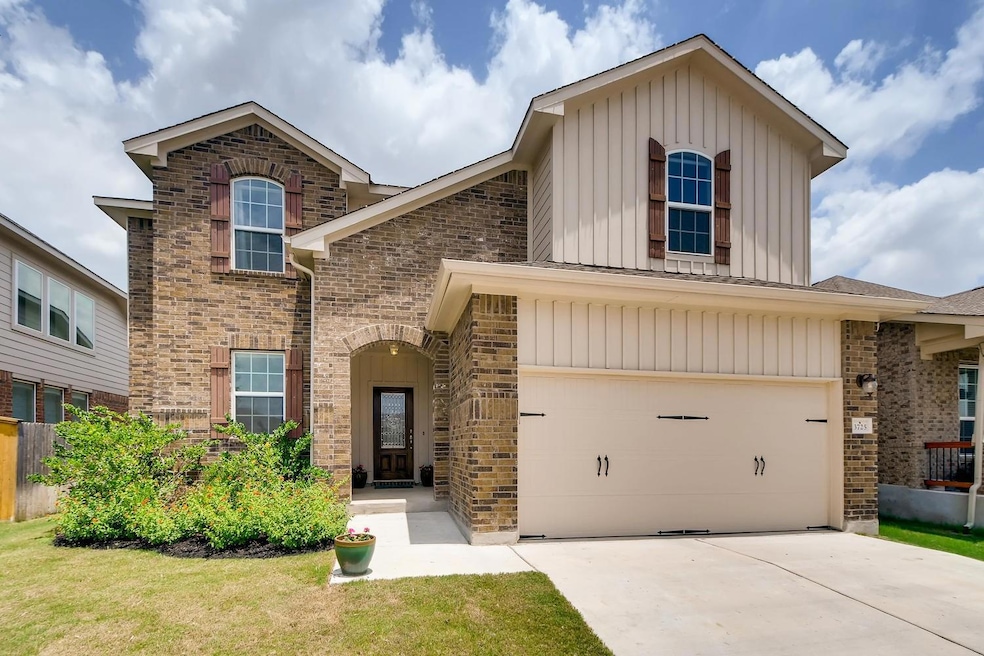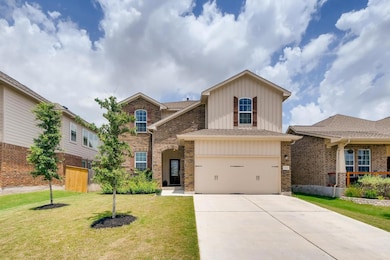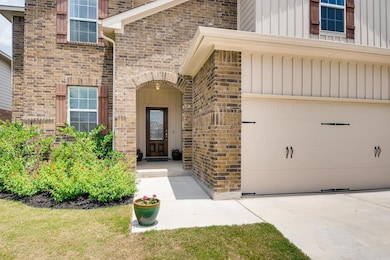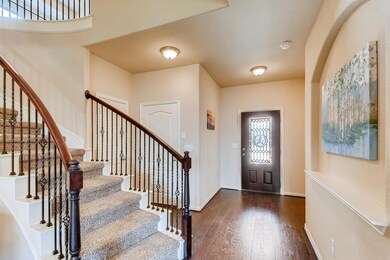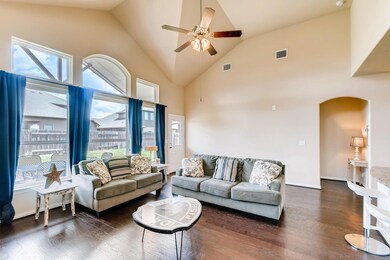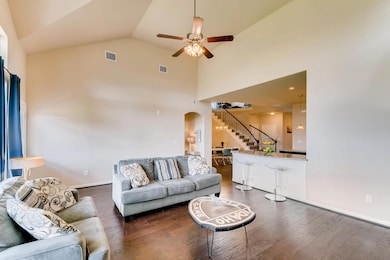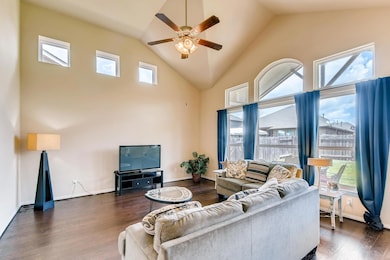3725 Brean Down Pflugerville, TX 78660
Blackhawk NeighborhoodHighlights
- Clubhouse
- Wood Flooring
- High Ceiling
- Cele Middle School Rated A-
- Main Floor Primary Bedroom
- 2-minute walk to Avalon Pool and Amenity Center
About This Home
Experience the perfect blend of elegance and comfort in this stunning two-story family home located in the prestigious Avalon community. As you enter, a beautifully curved staircase sets the tone for the sophisticated design, creating a rounded dining area that’s perfect for entertaining. The spacious kitchen, complete with abundant cabinetry, granite countertops, stainless steel appliances, a breakfast bar, an upgraded center island, and a walk-in pantry, opens seamlessly to the inviting living area. Unique touches include a custom-built computer niche, perfect for a home office or study area. Both the family room and the master suite boast soaring ceilings and walls of windows, flooding the spaces with natural light and offering picturesque views of the backyard. Upstairs, a versatile game/playroom is accompanied by three large bedrooms, each with spacious closets, ensuring ample storage for everyone. This home is ideally located less than a block from the community's amenity center, which features a pool and other recreational facilities, making it easy to enjoy a vibrant lifestyle. Don’t miss the opportunity to make this exquisite home yours!
Listing Agent
Chad Realty Group Brokerage Phone: (512) 552-5304 License #0658466 Listed on: 06/16/2025
Home Details
Home Type
- Single Family
Est. Annual Taxes
- $10,496
Year Built
- Built in 2016
Lot Details
- 6,273 Sq Ft Lot
- South Facing Home
- Privacy Fence
- Fenced
- Level Lot
- Sprinkler System
- Dense Growth Of Small Trees
Parking
- 2 Car Garage
- Front Facing Garage
- Single Garage Door
Home Design
- Brick Exterior Construction
- Slab Foundation
- Composition Roof
- Masonry Siding
- HardiePlank Type
Interior Spaces
- 2,771 Sq Ft Home
- 2-Story Property
- High Ceiling
- Recessed Lighting
- Window Treatments
- Multiple Living Areas
- Fire and Smoke Detector
- Washer and Dryer
Kitchen
- Breakfast Bar
- Oven
- Gas Cooktop
- Free-Standing Range
- Microwave
- Dishwasher
- Stainless Steel Appliances
- Granite Countertops
- Disposal
Flooring
- Wood
- Carpet
- Tile
Bedrooms and Bathrooms
- 4 Bedrooms | 1 Primary Bedroom on Main
- Walk-In Closet
Outdoor Features
- Covered patio or porch
Schools
- Riojas Elementary School
- Cele Middle School
- Weiss High School
Utilities
- Central Heating and Cooling System
- Vented Exhaust Fan
- Heating System Uses Natural Gas
- ENERGY STAR Qualified Water Heater
- High Speed Internet
Listing and Financial Details
- Security Deposit $2,700
- Tenant pays for all utilities, electricity, gas, hot water, pest control, sewer, trash collection, water
- The owner pays for association fees
- 12 Month Lease Term
- $60 Application Fee
- Assessor Parcel Number 02805911140000
- Tax Block JJ
Community Details
Overview
- Property has a Home Owners Association
- Avalon Ph 9B Subdivision
Amenities
- Picnic Area
- Common Area
- Clubhouse
Recreation
- Sport Court
- Community Playground
- Community Pool
- Park
- Trails
Pet Policy
- Pet Deposit $400
- Dogs and Cats Allowed
- Small pets allowed
Map
Source: Unlock MLS (Austin Board of REALTORS®)
MLS Number: 5190879
APN: 844792
- 19909 Abigail Way
- 19825 Rhiannon Ln
- 19829 Isle of Glass St
- 20024 Abigail Way
- 21000 Abigail Way
- 3505 Grail Hollows Rd
- 21016 Abigail Way
- 20020 Rhiannon Ln
- 20025 Rhiannon Ln
- 19908 Eire Dr
- 21005 Isle of Glass St
- 19712 Severn Sea Place
- 22008 Abigail Way
- 21013 Rhiannon Ln
- 4116 Brean Down
- 3908 Crispin Hall Ln
- 19513 Brent Knoll Dr
- 3700 Heron Roost Pass
- 19232 Burrowbridge Rd
- 19817 Chayton Cir
- 3620 Brean Down Rd
- 21016 Abigail Way
- 3900 Crispin Hall Ln
- 19512 Kolsti Way
- 19528 Brue St
- 19644 Dunstan Beacon Ln
- 3612 Raven Caw Pass
- 3808 Sandhill Crane Dr
- 19824 Cherubini Trail
- 19400 Levels Trail
- 19701 Cherubini Trail
- 19401 Bridie Path
- 20224 Clare Island Bend
- 3309 Falconers Way
- 20224 Stanley Robin Ln
- 3901 Raven Caw Pass
- 4021 Gildas Path
- 20321 Harrier Flight Trail
- 19913 Wearyall Hill Ln
- 19812 Wearyall Hill Ln
