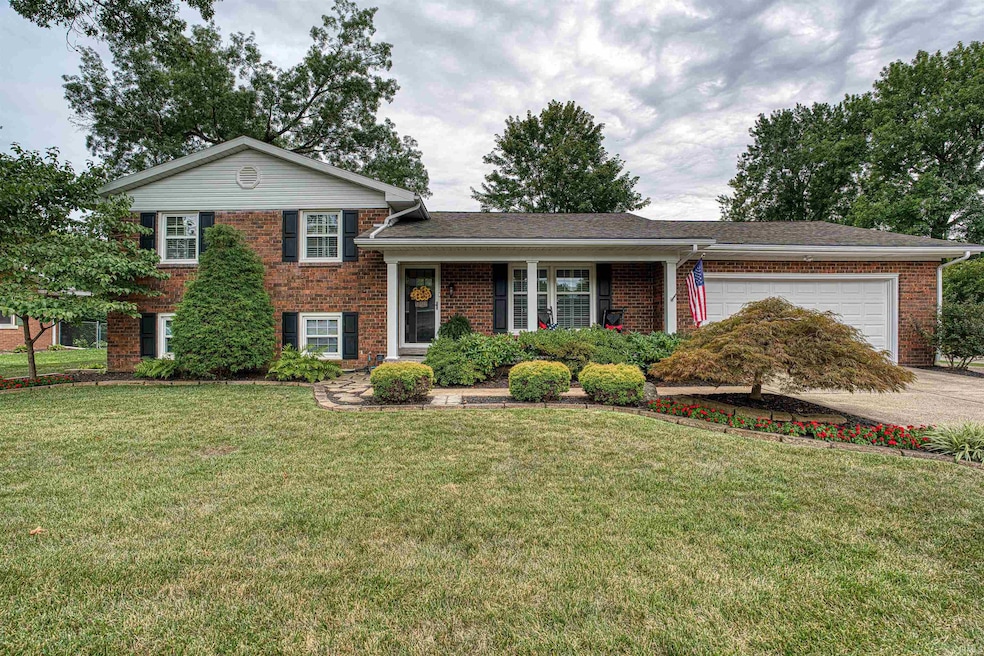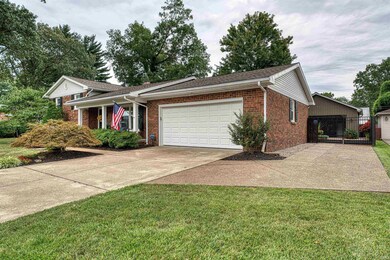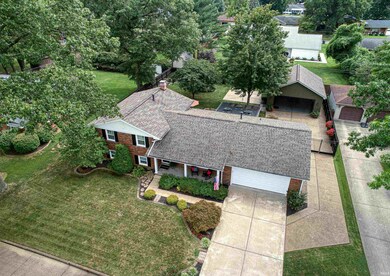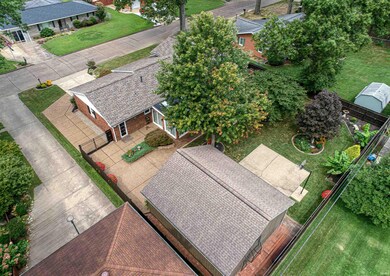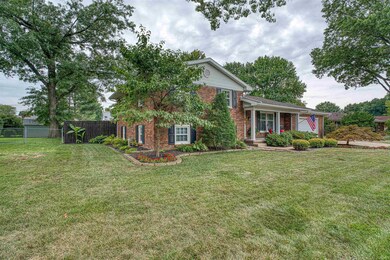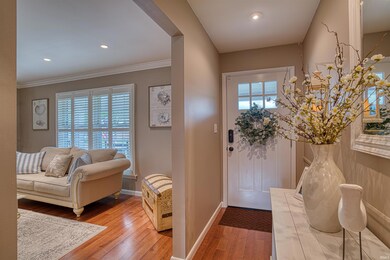
3725 E Diamond Ave Evansville, IN 47715
Highlights
- 2 Fireplaces
- Forced Air Heating and Cooling System
- Level Lot
- 2 Car Attached Garage
About This Home
As of February 2025Welcome to this outstanding home on Evansville's East Side near Good Shepherd and Stockwell schools. You will be moved by the care and beauty of this home, yard and garage. On the main level you have a nice open concept, from kitchen to living room with nice gas log fireplace. In the kitchen are nice stainless steel appliances. The range is approximately 2 years old, dishwasher is 1 year old, and refrigerator is around 6 years old. This level also included a full bath. Nice sliding doors lead out to a beautiful sun porch to enjoy the picturesque backyard. Upstairs you have 3 bedrooms and another full bath. Downstairs is a big family room with a gas log fireplace. Water heater was just replaced. Very nice attached garage with cooling and lots of storage. Nice fenced in yard, pond, and lots of beautiful plants. Roof is approximately 8 years old. Garage is a must for everyone to see! Included a window unit air conditioner, gas heater hanging from ceiling. Floor is coated, great for get togethers! Home was pre-inspected by the seller prior to listing the home. Report is available with items corrected marked. Personal property included per seller include the TV and sound system downstairs and in garage, the refrigerator in garage along with the kitchen appliances.
Last Agent to Sell the Property
ERA FIRST ADVANTAGE REALTY, INC Brokerage Phone: 812-858-2400 Listed on: 12/31/2024

Home Details
Home Type
- Single Family
Est. Annual Taxes
- $3,207
Year Built
- Built in 1966
Lot Details
- 0.25 Acre Lot
- Lot Dimensions are 90x123
- Level Lot
Parking
- 2 Car Attached Garage
Home Design
- Tri-Level Property
- Brick Exterior Construction
- Vinyl Construction Material
Interior Spaces
- 2 Fireplaces
- Finished Basement
Bedrooms and Bathrooms
- 3 Bedrooms
Schools
- Stockwell Elementary School
- Plaza Park Middle School
- William Henry Harrison High School
Utilities
- Forced Air Heating and Cooling System
- Heating System Uses Gas
Listing and Financial Details
- Assessor Parcel Number 82-06-14-016-074.004-027
Ownership History
Purchase Details
Home Financials for this Owner
Home Financials are based on the most recent Mortgage that was taken out on this home.Purchase Details
Similar Homes in Evansville, IN
Home Values in the Area
Average Home Value in this Area
Purchase History
| Date | Type | Sale Price | Title Company |
|---|---|---|---|
| Warranty Deed | -- | None Listed On Document | |
| Deed | -- | None Listed On Document |
Mortgage History
| Date | Status | Loan Amount | Loan Type |
|---|---|---|---|
| Open | $244,000 | New Conventional | |
| Previous Owner | $126,400 | New Conventional | |
| Previous Owner | $23,700 | Stand Alone Second | |
| Previous Owner | $52,000 | Adjustable Rate Mortgage/ARM |
Property History
| Date | Event | Price | Change | Sq Ft Price |
|---|---|---|---|---|
| 02/19/2025 02/19/25 | Sold | $305,000 | +7.0% | $158 / Sq Ft |
| 01/19/2025 01/19/25 | Pending | -- | -- | -- |
| 01/15/2025 01/15/25 | For Sale | $285,000 | 0.0% | $147 / Sq Ft |
| 12/31/2024 12/31/24 | Pending | -- | -- | -- |
| 12/31/2024 12/31/24 | For Sale | $285,000 | -- | $147 / Sq Ft |
Tax History Compared to Growth
Tax History
| Year | Tax Paid | Tax Assessment Tax Assessment Total Assessment is a certain percentage of the fair market value that is determined by local assessors to be the total taxable value of land and additions on the property. | Land | Improvement |
|---|---|---|---|---|
| 2024 | $2,919 | $269,400 | $18,900 | $250,500 |
| 2023 | $3,207 | $257,000 | $18,000 | $239,000 |
| 2022 | $2,788 | $225,300 | $18,000 | $207,300 |
| 2021 | $2,494 | $197,000 | $18,000 | $179,000 |
| 2020 | $2,437 | $197,100 | $18,000 | $179,100 |
| 2019 | $2,156 | $172,300 | $18,000 | $154,300 |
| 2018 | $2,186 | $172,300 | $18,000 | $154,300 |
| 2017 | $2,177 | $170,700 | $18,000 | $152,700 |
| 2016 | $2,062 | $160,500 | $18,000 | $142,500 |
| 2014 | $1,999 | $156,300 | $18,000 | $138,300 |
| 2013 | -- | $157,700 | $18,000 | $139,700 |
Agents Affiliated with this Home
-
Allen Mosbey

Seller's Agent in 2025
Allen Mosbey
ERA FIRST ADVANTAGE REALTY, INC
(812) 459-1159
155 Total Sales
-
Donita Wolf

Buyer's Agent in 2025
Donita Wolf
ERA FIRST ADVANTAGE REALTY, INC
(812) 204-9255
78 Total Sales
Map
Source: Indiana Regional MLS
MLS Number: 202448316
APN: 82-06-14-016-074.004-027
- 4112 Keeneland Blvd
- 4218 Foxcroft Way
- 1835 Newton Ave
- 2912 Saratoga Dr
- 3012 Crossbow Ln
- 4209 Hunters Trace
- 3029 Crossbow Ln
- 3104 Lake Valley Ct
- 4214 Hunters Trace
- 3909 Needle Leaf Pointe
- 2100 N Villa Dr
- 3009 Capitol Blvd
- 4101 Saddlebrooke Ln
- 3312 Fawn Hill Dr
- 3408 Fox Ct
- 2618 Lake Dr
- 3616 Park Ridge Dr
- 3720 Park Ridge Dr
- 1616 N Roosevelt Dr
- 3220 Oaklyn Dr
