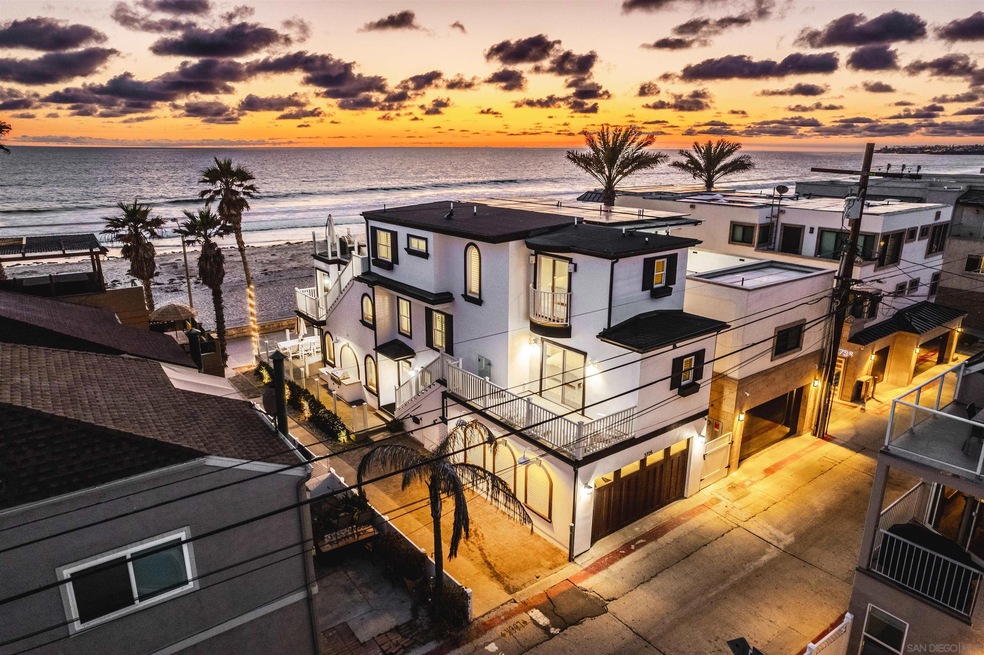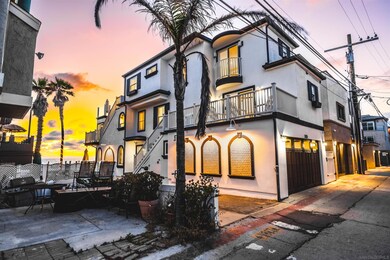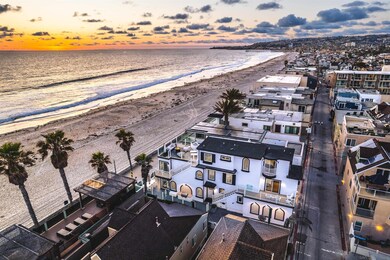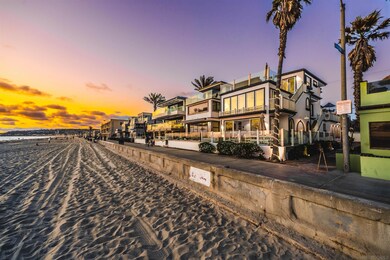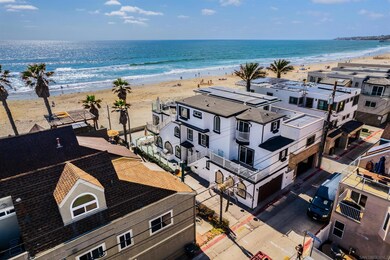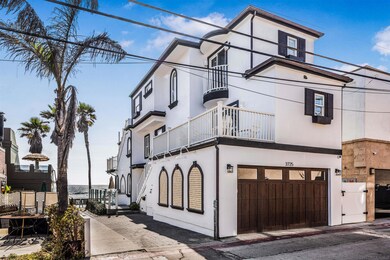
3725 Ocean Front Walk San Diego, CA 92109
Mission Beach NeighborhoodHighlights
- White Water Ocean Views
- Attached Guest House
- RV Access or Parking
- Pacific Beach Elementary School Rated A-
- Newly Remodeled
- Two Primary Bedrooms
About This Home
As of July 2023This Stunning Ocean-Front masterpiece will capture your soul and have you begging to stay. The views, location, architecture, and immaculate condition screams luxury coastal living at it's finest. Everything about this home is of top tier quality, and class. The chef's Kitchen features Viking appliances including 4 ovens, an 8 burner stovetop, wine refrigerator, double sinks, and white marble countertops. The main living area opens gracefully as the kitchen, dining, and living areas interact with one another and flow easily out onto the stunning ocean-view balcony. The master bedroom is perfectly positioned on the second level, atop the living room. The suite features ocean views from the entire space including the luxurious lounge bathroom & walk-in closet. Access the 3rd level roof deck from the master or the 3rd level en-suite. The views from this space are unparalleled and sweep from La Jolla down through beautiful Point Loma. With 5 uniquely designed bedrooms and 5.5 baths, every room features a full private bathrooms! 4 of which showcase water views, and sliding glass with direct access to the outdoors & fresh ocean breeze. With over 1000 sq ft of balcony space, the estate provides far more living area than the builders square footage. This is an incredibly rare opportunity to own a pristine, ultra prime property situated right on the world renowned mission/pacific beach boardwalk. The 2nd floor maid's quarters with separate access can easily & elegantly serve as an ADU or separate living area. Please do not miss this remarkable, unique opportunity! *4 parking spaces* This Stunning Ocean-Front masterpiece will capture your soul and have you begging to stay. The views, location, architecture, and immaculate condition screams luxury coastal living at it's finest. Everything about this home is of top tier quality, and class. The chef's Kitchen features Viking appliances including 4 ovens, an 8 burner stovetop, wine refrigerator, double sinks, and white marble countertops. The main living area opens gracefully as the kitchen, dining, and living areas interact with one another and flow easily out onto the stunning ocean-view balcony. The master bedroom is perfectly positioned on the second level, atop the living room. The suite features ocean views from the entire space including the luxurious lounge bathroom & walk-in closet. Access the 3rd level roof deck from the master or the 3rd level en-suite. The views from this space are unparalleled and sweep from La Jolla down through beautiful Point Loma. With 5 uniquely designed bedrooms and 5.5 baths, every room features a full private bathrooms! 4 of which showcase water views, and sliding glass with direct access to the outdoors & fresh ocean breeze. With over 1000 sq ft of balcony space, the estate provides far more living area than the builders square footage. This is an incredibly rare opportunity to own a pristine, ultra prime property situated right on the world renowned mission/pacific beach boardwalk. The 2nd floor maid's quarters with separate access can easily & elegantly serve as an ADU or separate living area. Lastly, but certainly not least...this home provides plenty of ocean-front parking for friends, family and guests! Parking consists of a 2 car side-by-side garage, along with 2 tandem parking spaces alongside! Please do not miss this remarkable, unique opportunity!
Last Buyer's Agent
RANDALL MOECKLI RANDALL MOECKLI
Coldwell Banker Realty License #01235767
Home Details
Home Type
- Single Family
Est. Annual Taxes
- $78,024
Year Built
- Built in 2013 | Newly Remodeled
Lot Details
- 4,356 Sq Ft Lot
- Glass Fence
- Partially Fenced Property
- Fence is in good condition
- Corner Lot
- Level Lot
- Property is zoned R-1:SINGLE
Parking
- 2 Car Direct Access Garage
- Alley Access
- Tandem Garage
- Garage Door Opener
- Driveway
- RV Access or Parking
Property Views
- White Water Ocean
- Bay
- Panoramic
Home Design
- Turnkey
- Composition Roof
- Stucco Exterior
Interior Spaces
- 2,716 Sq Ft Home
- 4-Story Property
- Open Floorplan
- Wet Bar
- Built-In Features
- Beamed Ceilings
- Ceiling Fan
- Recessed Lighting
- Gas Fireplace
- Great Room
- Family Room Off Kitchen
- Living Room with Fireplace
- 3 Fireplaces
- Living Room with Attached Deck
- Dining Area
- Home Office
- Bonus Room
- Walk-Out Basement
Kitchen
- Updated Kitchen
- Double Self-Cleaning Oven
- Gas Oven
- Gas Cooktop
- Range Hood
- Warming Drawer
- Microwave
- Dishwasher
- Kitchen Island
- Stone Countertops
Flooring
- Wood
- Tile
Bedrooms and Bathrooms
- 5 Bedrooms
- Retreat
- Double Master Bedroom
- Walk-In Closet
- Maid or Guest Quarters
- Shower Only
Laundry
- Laundry Room
- Laundry on upper level
- Stacked Washer and Dryer
Home Security
- Security Lights
- Carbon Monoxide Detectors
- Fire and Smoke Detector
- Fire Sprinkler System
- Firewall
Outdoor Features
- Living Room Balcony
- Patio
- Outdoor Fireplace
- Wrap Around Porch
Additional Homes
- Attached Guest House
- 300 SF Accessory Dwelling Unit
- Number of ADU Units: 1
- ADU built in 2013
- ADU includes 1 Bedroom and 1 Bathroom
- Kitchen Sink
- Separate access to accessory dwelling unit
- Entrance to ADU on upper level
- ADU includes parking
Utilities
- Vented Exhaust Fan
- Tankless Water Heater
- Gas Water Heater
Additional Features
- Accessible Parking
- Sprinklers on Timer
- West of 5 Freeway
Listing and Financial Details
- Assessor Parcel Number 423-591-17-01
Ownership History
Purchase Details
Home Financials for this Owner
Home Financials are based on the most recent Mortgage that was taken out on this home.Purchase Details
Home Financials for this Owner
Home Financials are based on the most recent Mortgage that was taken out on this home.Purchase Details
Purchase Details
Home Financials for this Owner
Home Financials are based on the most recent Mortgage that was taken out on this home.Purchase Details
Purchase Details
Home Financials for this Owner
Home Financials are based on the most recent Mortgage that was taken out on this home.Purchase Details
Home Financials for this Owner
Home Financials are based on the most recent Mortgage that was taken out on this home.Purchase Details
Purchase Details
Map
Similar Homes in the area
Home Values in the Area
Average Home Value in this Area
Purchase History
| Date | Type | Sale Price | Title Company |
|---|---|---|---|
| Grant Deed | $6,350,000 | First American Title | |
| Grant Deed | $5,000,000 | Ticor Title Sd Branch | |
| Interfamily Deed Transfer | -- | None Available | |
| Grant Deed | $4,525,000 | None Available | |
| Grant Deed | $2,696,500 | Chicago Title Company | |
| Interfamily Deed Transfer | -- | -- | |
| Interfamily Deed Transfer | -- | Chicago Title Co | |
| Interfamily Deed Transfer | -- | -- | |
| Deed | $523,200 | -- |
Mortgage History
| Date | Status | Loan Amount | Loan Type |
|---|---|---|---|
| Previous Owner | $100,000 | Credit Line Revolving | |
| Previous Owner | $1,764,000 | Unknown | |
| Previous Owner | $100,000 | Credit Line Revolving | |
| Previous Owner | $1,755,000 | Unknown | |
| Previous Owner | $1,885,000 | Unknown | |
| Previous Owner | $380,000 | No Value Available | |
| Previous Owner | $100,000 | Credit Line Revolving | |
| Previous Owner | $394,000 | Unknown |
Property History
| Date | Event | Price | Change | Sq Ft Price |
|---|---|---|---|---|
| 07/13/2023 07/13/23 | Sold | $6,350,000 | -0.6% | $2,338 / Sq Ft |
| 06/23/2023 06/23/23 | Pending | -- | -- | -- |
| 06/19/2023 06/19/23 | For Sale | $6,390,000 | +27.8% | $2,353 / Sq Ft |
| 12/18/2019 12/18/19 | For Sale | $4,998,750 | 0.0% | $1,840 / Sq Ft |
| 11/17/2019 11/17/19 | Sold | $5,000,000 | +10.5% | $1,841 / Sq Ft |
| 11/06/2013 11/06/13 | Sold | $4,525,000 | -3.2% | $1,666 / Sq Ft |
| 10/17/2013 10/17/13 | Pending | -- | -- | -- |
| 10/08/2013 10/08/13 | For Sale | $4,675,000 | -- | $1,721 / Sq Ft |
Tax History
| Year | Tax Paid | Tax Assessment Tax Assessment Total Assessment is a certain percentage of the fair market value that is determined by local assessors to be the total taxable value of land and additions on the property. | Land | Improvement |
|---|---|---|---|---|
| 2024 | $78,024 | $6,350,000 | $5,520,000 | $830,000 |
| 2023 | $64,431 | $5,255,891 | $4,414,949 | $840,942 |
| 2022 | $62,717 | $5,152,835 | $4,328,382 | $824,453 |
| 2021 | $62,287 | $5,051,800 | $4,243,512 | $808,288 |
| 2020 | $61,529 | $5,000,000 | $4,200,000 | $800,000 |
| 2019 | $61,300 | $4,972,598 | $4,175,885 | $796,713 |
| 2018 | $57,301 | $4,875,097 | $4,094,005 | $781,092 |
| 2017 | $55,948 | $4,779,508 | $4,013,731 | $765,777 |
| 2016 | $55,068 | $4,685,793 | $3,935,031 | $750,762 |
| 2015 | $54,254 | $4,615,409 | $3,875,924 | $739,485 |
| 2014 | $53,389 | $4,525,000 | $3,800,000 | $725,000 |
Source: San Diego MLS
MLS Number: 230011495
APN: 423-591-17-01
- 821 Portsmouth Ct Unit E
- 3719 Mission Blvd
- 817-817 1/2 Ormond Ct
- 3656 Bayside Walk
- 3756-58 Mission Blvd Unit H,I,J,K,L
- 3750 Bayside Walk Unit 6
- 801 Salem Ct Unit 25
- 3581 Mission Blvd
- 3536-40 Bayside Walk
- 715 Toulon Ct
- 810 Vanitie Ct
- 719 Manhattan Ct Unit 21
- 815 Manhattan Ct
- 710 Verona Ct
- 708 Whiting Ct
- 720 San Luis Obispo Place Unit D
- 750 Yarmouth Ct
- 3969 Ocean Front Walk Unit 3
- 814 Kingston Ct
- 811 Kennebeck Ct
