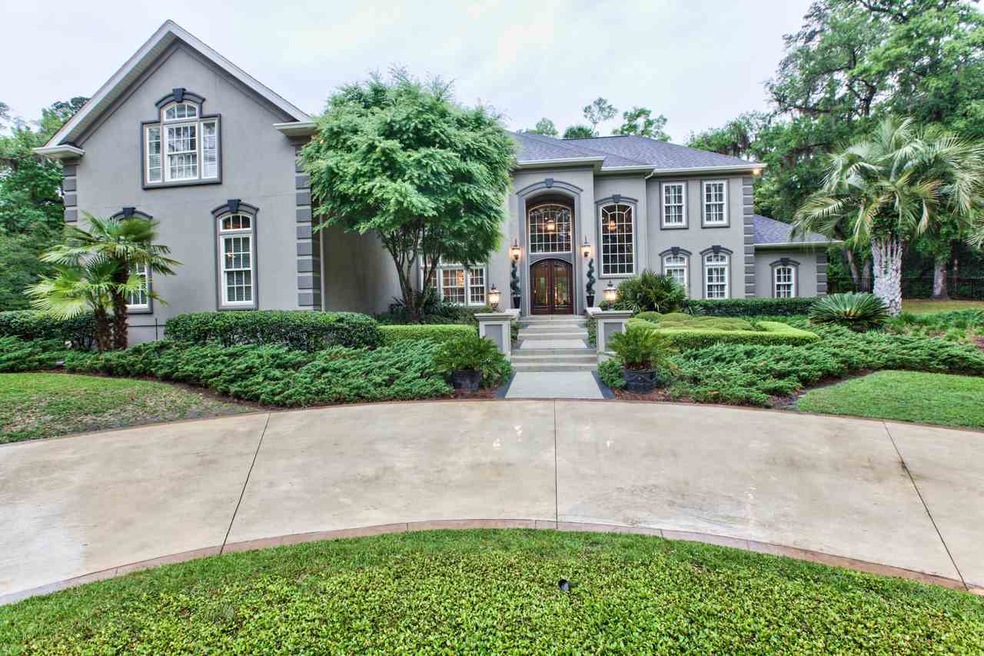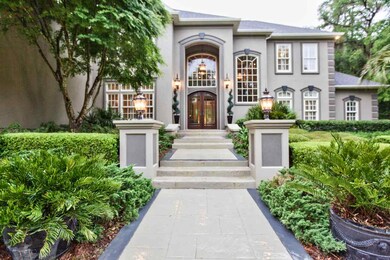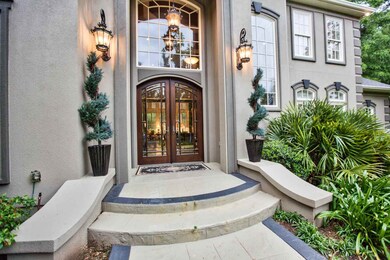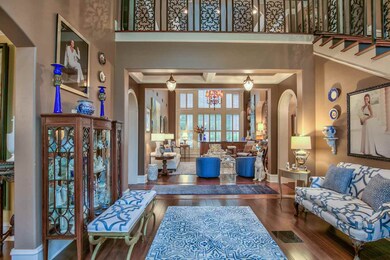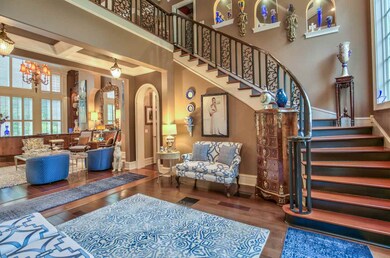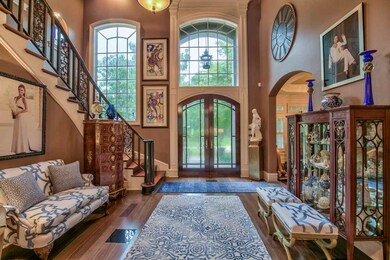
3725 Phipps Point Rd Tallahassee, FL 32309
Maclay NeighborhoodEstimated Value: $1,585,000 - $2,405,000
Highlights
- Concrete Pool
- Gated Community
- 2.25 Acre Lot
- Gilchrist Elementary School Rated A
- Lake View
- Traditional Architecture
About This Home
As of September 2019Dream Estate intown. Minutes from everything. As you drive through the private Gated entrance of this magnificent Estate, You will notice that perfection is the goal. As you enter the front doorway, the home opens to a breathtaking 25ft high ceiling that grabs your attention, and that is not where it stops. Fantastic views looking over the Meditereanean style pool complete with covered patio and outdoor grilling area. This is resort style Living at it's best. Large Bonus MultiMedia Room for personal Theatre or creating another gathering spot.ACRAGE BORDERING NORTH IS OWNED BY HOA AND HAS MULTIPLE BOAT SLIPS AND PRIVATE DOCK ON LAKE HALL FOR YOUR BOATING RECREATION FUN
Last Agent to Sell the Property
Bert Pope Realty, LLC License #3185584 Listed on: 08/07/2018
Home Details
Home Type
- Single Family
Est. Annual Taxes
- $19,888
Year Built
- Built in 2004
Lot Details
- 2.25 Acre Lot
- Property fronts a private road
- Fenced
- Sprinkler System
HOA Fees
- $83 Monthly HOA Fees
Parking
- 3 Car Garage
Home Design
- Traditional Architecture
- Stucco
Interior Spaces
- 5,679 Sq Ft Home
- 2-Story Property
- Wet Bar
- Cathedral Ceiling
- Ceiling Fan
- Gas Fireplace
- Entrance Foyer
- Separate Family Room
- Separate Formal Living Room
- Formal Dining Room
- Home Office
- Bonus Room
- Utility Room
- Washer
- Lake Views
- Security System Owned
Kitchen
- Breakfast Bar
- Oven
- Stove
- Microwave
- Dishwasher
- Disposal
Flooring
- Carpet
- Laminate
- Tile
Bedrooms and Bathrooms
- 5 Bedrooms
- Primary Bedroom on Main
- Walk-In Closet
- Hydromassage or Jetted Bathtub
- Walk-in Shower
Pool
- Concrete Pool
- In Ground Pool
- Saltwater Pool
Outdoor Features
- Covered patio or porch
- Outdoor Kitchen
Schools
- Gilchrist Elementary School
- Raa Middle School
- Leon High School
Utilities
- Central Air
- Heat Pump System
- Water Heater
- Septic Tank
Listing and Financial Details
- Tax Lot 6
- Assessor Parcel Number 12073-11-04-09-000-006-0
Community Details
Overview
- Association fees include common area, maintenance - road
- Ivanhoe Woods On Lake Hall Subdivision
Security
- Gated Community
Ownership History
Purchase Details
Purchase Details
Home Financials for this Owner
Home Financials are based on the most recent Mortgage that was taken out on this home.Purchase Details
Home Financials for this Owner
Home Financials are based on the most recent Mortgage that was taken out on this home.Purchase Details
Home Financials for this Owner
Home Financials are based on the most recent Mortgage that was taken out on this home.Similar Homes in Tallahassee, FL
Home Values in the Area
Average Home Value in this Area
Purchase History
| Date | Buyer | Sale Price | Title Company |
|---|---|---|---|
| Rong Frank | $100 | None Listed On Document | |
| Rong Frank | $1,500,000 | Attorney | |
| Conway Nan A | -- | -- | |
| Conway Michael W | $250,000 | -- |
Mortgage History
| Date | Status | Borrower | Loan Amount |
|---|---|---|---|
| Previous Owner | Rong Frank | $1,152,840 | |
| Previous Owner | Rong Frank | $1,200,000 | |
| Previous Owner | Conway Nan | $549,000 | |
| Previous Owner | Conway Nan | $573,000 | |
| Previous Owner | Conway Nan A | $128,000 | |
| Previous Owner | Conway Elizabeth A | $150,000 | |
| Previous Owner | Conway Nan A | $114,750 | |
| Previous Owner | Conway Nan A | $770,250 | |
| Previous Owner | Conway Michael W | $200,000 |
Property History
| Date | Event | Price | Change | Sq Ft Price |
|---|---|---|---|---|
| 09/18/2019 09/18/19 | Sold | $1,500,000 | 0.0% | $264 / Sq Ft |
| 08/06/2018 08/06/18 | For Sale | $1,500,000 | -- | $264 / Sq Ft |
Tax History Compared to Growth
Tax History
| Year | Tax Paid | Tax Assessment Tax Assessment Total Assessment is a certain percentage of the fair market value that is determined by local assessors to be the total taxable value of land and additions on the property. | Land | Improvement |
|---|---|---|---|---|
| 2024 | $19,888 | $1,377,485 | -- | -- |
| 2023 | $19,400 | $1,337,364 | $225,000 | $1,112,364 |
| 2022 | $18,164 | $1,259,092 | $225,000 | $1,034,092 |
| 2021 | $16,755 | $1,104,524 | $200,000 | $904,524 |
| 2020 | $15,687 | $1,053,724 | $200,000 | $853,724 |
| 2019 | $14,186 | $979,053 | $0 | $0 |
| 2018 | $14,077 | $960,798 | $0 | $0 |
| 2017 | $13,989 | $941,036 | $0 | $0 |
| 2016 | $13,956 | $922,700 | $0 | $0 |
| 2015 | $14,542 | $936,591 | $0 | $0 |
| 2014 | $14,542 | $929,158 | $0 | $0 |
Agents Affiliated with this Home
-
Bert Pope

Seller's Agent in 2019
Bert Pope
Bert Pope Realty, LLC
(850) 933-2378
77 Total Sales
-
Damon Hutchison

Buyer's Agent in 2019
Damon Hutchison
Capital City Real Estate Group
(850) 570-6113
67 Total Sales
Map
Source: Capital Area Technology & REALTOR® Services (Tallahassee Board of REALTORS®)
MLS Number: 297105
APN: 11-04-09-000-006.0
- 2150 Thirlestane Rd
- 2464 Elfinwing Ln
- 3725 Swallowtail Trace
- 4545 Thomasville Rd
- 2490 Elfinwing Ln
- 4146 Forsythe Way
- 3620 Barbary Dr
- 4138 Forsythe Way
- 2684 Chumleigh Cir
- 2813 Chumleigh Cir
- 3808 Forsythe Way
- 4710 Stoney Trace
- 1334 Hidden Timbers Place
- 4030 Forsythe Park Cir
- 2501 Debden Ct
- 2221 Limerick Dr
- XXXX Roger Boulos St
- 2414 Glenshire Ln
- 2305 Carrick Ct
- X Roger Boulos St
- 3725 Phipps Point Rd
- 2916 Phipps Unit 7
- Lot 9 Thirlestane Ct
- XXX Thirlestane Ct
- 0 Thirlestane Ct Unit 205179
- 0 Thirlestane Ct Unit 205177
- 0 Thirlestane Ct Unit 214805
- 0 Thirlestane Ct Unit 214801
- 0 Thirlestane Ct Unit 1 227703
- 0 Thirlestane Ct
- 2153 Thirlestane Rd
- 2192 Thirlestane Rd
- 2100 Thirlestane Rd
- 3716 Phipps Point Rd
- 4534 High Grove Place
- 0 Phipps Point Rd Unit 205176
- 0 Phipps Point Rd Unit 214815
- 0 Phipps Point Rd Unit 260180
- 0 Phipps Point Rd Unit 260179
- 0 Phipps Point Rd Unit 281663
