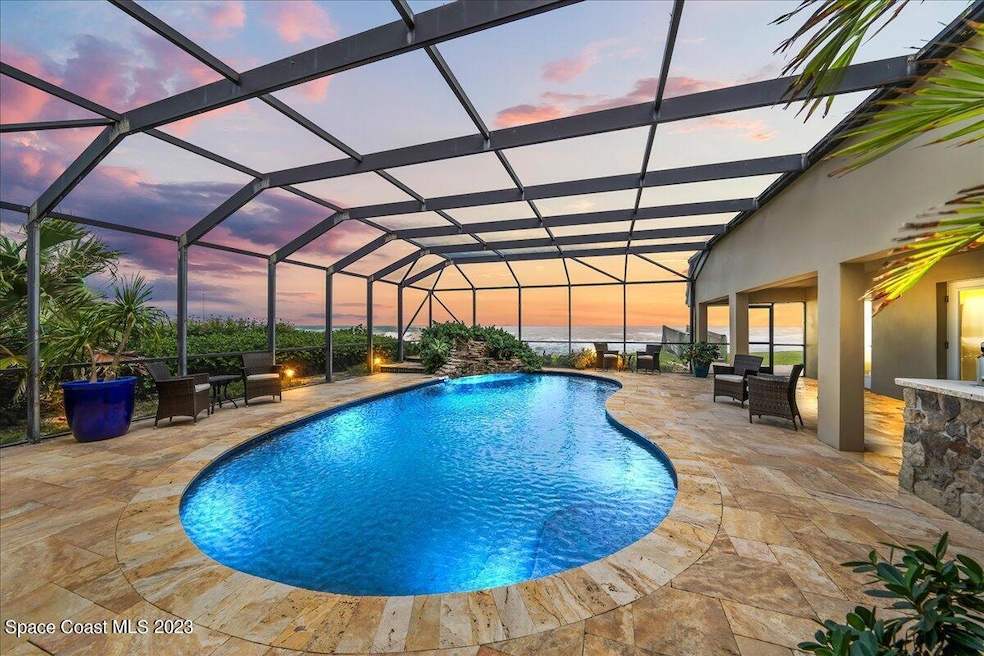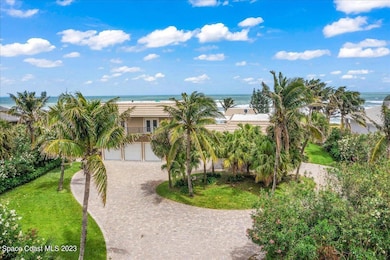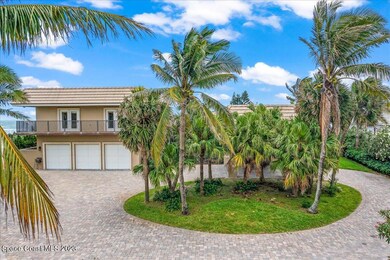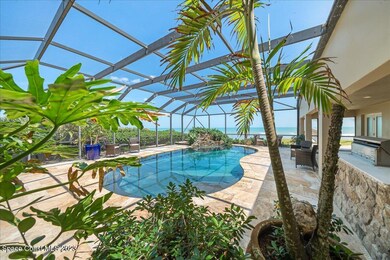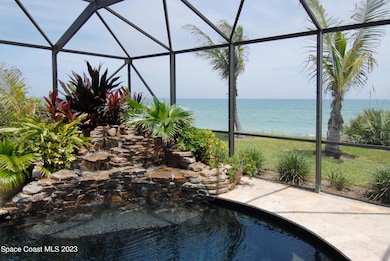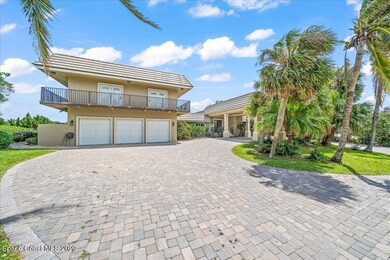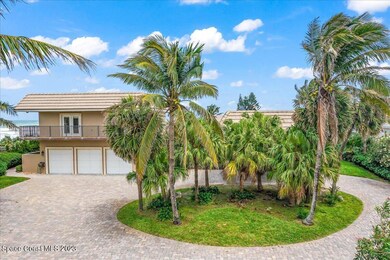
3725 S Highway A1a Melbourne Beach, FL 32951
Melbourne Beach NeighborhoodHighlights
- 125 Feet of Waterfront
- Ocean View
- Heated In Ground Pool
- Gemini Elementary School Rated A-
- Property has ocean access
- RV Access or Parking
About This Home
As of June 2024If you're in the market for a luxury Oceanfront lifestyle, look no further! This exquisite waterfront home rests on almost a full Acre & 125' of elevated (approx 20' !), direct Oceanfront.. surrounded by nature preserve, but yet close to all area amenities. Constructed in 2005/6 with no expense spared and a wonderful attention to detail, this quality built home will stand the test of time. Lagoon style, heated pool, summer kitchen and patio all redone in 2009. 5 spacious bedrooms including 2 master suites (1 up & 1 down) and 5 full baths, an oversized 3 Car Garage and a dual island Gourmet Kitchen which opens to an Oceanfront dining area, perfect for family gatherings! Panoramic Ocean views from throughout the home and an upstairs wrap around balcony. ProTec tube system in dunes for piece of mind. Circular paver drive with a dramatic Porte Cochere covered entry to the home and so much more ! Call today .
Last Agent to Sell the Property
One Sotheby's International License #3165226 Listed on: 01/06/2024

Home Details
Home Type
- Single Family
Est. Annual Taxes
- $25,631
Year Built
- Built in 2006 | Remodeled
Lot Details
- 0.95 Acre Lot
- 125 Feet of Waterfront
- Ocean Front
- Home fronts a seawall
- Property fronts a state road
- West Facing Home
- Front and Back Yard Sprinklers
Parking
- 3 Car Attached Garage
- 4 Carport Spaces
- Circular Driveway
- RV Access or Parking
Property Views
- Ocean
- Beach
- Pool
Home Design
- Tile Roof
- Membrane Roofing
- Concrete Siding
- Block Exterior
- Asphalt
- Stucco
Interior Spaces
- 5,521 Sq Ft Home
- 2-Story Property
- Open Floorplan
- Built-In Features
- Vaulted Ceiling
- Ceiling Fan
- Skylights
- Double Sided Fireplace
- Gas Fireplace
- Entrance Foyer
- Family Room
- Living Room
- Dining Room
- Screened Porch
- Washer and Electric Dryer Hookup
Kitchen
- Eat-In Kitchen
- Breakfast Bar
- Butlers Pantry
- Double Oven
- Gas Range
- Dishwasher
- Wine Cooler
- Kitchen Island
- Disposal
Flooring
- Wood
- Carpet
- Marble
- Tile
Bedrooms and Bathrooms
- 5 Bedrooms
- Primary Bedroom on Main
- Split Bedroom Floorplan
- Dual Closets
- Walk-In Closet
- In-Law or Guest Suite
- 5 Full Bathrooms
- Separate Shower in Primary Bathroom
Home Security
- Security System Owned
- High Impact Windows
Pool
- Heated In Ground Pool
- Waterfall Pool Feature
- Outdoor Shower
- Screen Enclosure
Outdoor Features
- Property has ocean access
- Deeded access to the beach
- Balcony
- Deck
- Patio
- Outdoor Kitchen
Schools
- Gemini Elementary School
- Hoover Middle School
- Melbourne High School
Utilities
- Multiple cooling system units
- Central Heating and Cooling System
- Propane
- Well
- Electric Water Heater
- Cable TV Available
Community Details
- No Home Owners Association
- N 311.57Ft Of Govt Lots 3 And 4 W Subdivision
Listing and Financial Details
- Assessor Parcel Number 28-38-28-00-00753.0-0000.00
Ownership History
Purchase Details
Purchase Details
Purchase Details
Home Financials for this Owner
Home Financials are based on the most recent Mortgage that was taken out on this home.Purchase Details
Purchase Details
Home Financials for this Owner
Home Financials are based on the most recent Mortgage that was taken out on this home.Similar Homes in Melbourne Beach, FL
Home Values in the Area
Average Home Value in this Area
Purchase History
| Date | Type | Sale Price | Title Company |
|---|---|---|---|
| Warranty Deed | $800,000 | State Title Partners Llp | |
| Warranty Deed | $1,950,000 | Oceanside Title & Escrow | |
| Warranty Deed | $1,925,000 | Alliance Title Insurance Age | |
| Warranty Deed | -- | None Available | |
| Warranty Deed | $799,000 | -- |
Mortgage History
| Date | Status | Loan Amount | Loan Type |
|---|---|---|---|
| Open | $1,000,000 | New Conventional | |
| Previous Owner | $1,425,000 | No Value Available | |
| Previous Owner | $1,500,000 | Negative Amortization | |
| Previous Owner | $1,040,000 | Unknown | |
| Previous Owner | $300,000 | New Conventional | |
| Previous Owner | $599,000 | No Value Available |
Property History
| Date | Event | Price | Change | Sq Ft Price |
|---|---|---|---|---|
| 06/24/2024 06/24/24 | Sold | $3,600,000 | -9.8% | $652 / Sq Ft |
| 05/25/2024 05/25/24 | Pending | -- | -- | -- |
| 01/06/2024 01/06/24 | For Sale | $3,990,000 | -- | $723 / Sq Ft |
Tax History Compared to Growth
Tax History
| Year | Tax Paid | Tax Assessment Tax Assessment Total Assessment is a certain percentage of the fair market value that is determined by local assessors to be the total taxable value of land and additions on the property. | Land | Improvement |
|---|---|---|---|---|
| 2023 | $30,931 | $2,990,380 | $1,662,500 | $1,327,880 |
| 2022 | $25,631 | $2,566,970 | $0 | $0 |
| 2021 | $20,964 | $1,572,700 | $712,500 | $860,200 |
| 2020 | $21,281 | $1,562,870 | $712,500 | $850,370 |
| 2019 | $21,779 | $1,553,930 | $712,500 | $841,430 |
| 2018 | $22,473 | $1,559,760 | $712,500 | $847,260 |
| 2017 | $22,467 | $1,493,350 | $712,500 | $780,850 |
| 2016 | $22,416 | $1,428,330 | $712,500 | $715,830 |
| 2015 | $21,874 | $1,285,040 | $712,500 | $572,540 |
| 2014 | $20,839 | $1,168,220 | $712,500 | $455,720 |
Agents Affiliated with this Home
-
Dave Settgast

Seller's Agent in 2024
Dave Settgast
One Sotheby's International
(321) 543-1187
80 in this area
280 Total Sales
Map
Source: Space Coast MLS (Space Coast Association of REALTORS®)
MLS Number: 1001344
APN: 28-38-28-00-00753.0-0000.00
- 176 Tramore Place
- 184 Tramore Place
- 179 Tramore Place
- 208 Road To Waterford Bay Unit C2
- 215 Ballyshannon St Unit C402
- 215 Ballyshannon St Unit C302
- 222 Glengarry Ave
- 3362 Sandy Reef Ct
- 232 River Walk Dr
- 3259 Sea Oats Cir
- 3253 Sea Oats Cir
- 3301 River Villa Way
- 3237 Sea Oats Cir
- 3231 Sea Oats Cir
- 8 Cove Rd Unit 8B
- 3 Cove Rd Unit 3-A
- 3207 S Highway A1a
- 3232 River Villa Way
- 3173 Beach Winds Ct
- 3212 Sand Dunes Ct
