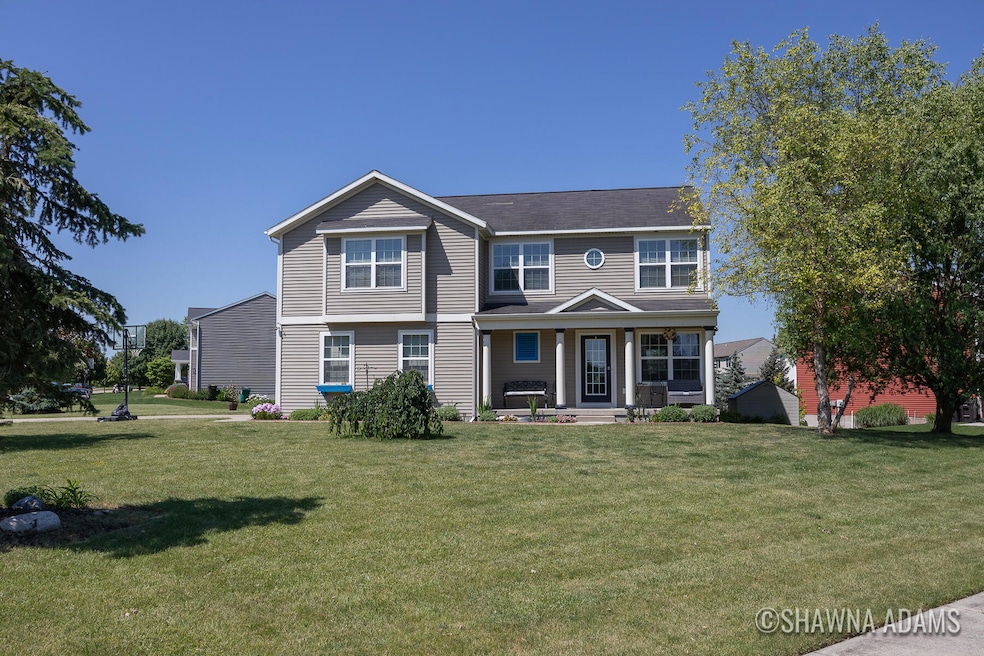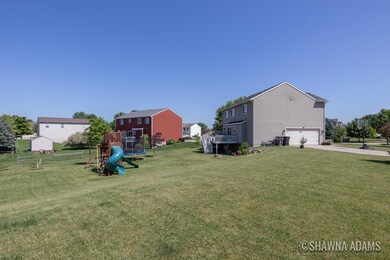
3725 Sun Ridge Dr Hudsonville, MI 49426
Highlights
- Deck
- Traditional Architecture
- Community Pool
- Riley Street Middle School Rated A
- Mud Room
- Porch
About This Home
As of June 2025Welcome to 3725 Sun Ridge Drive located in the desirable Spring Meadows neighborhood in highly sought after Hudsonville schools just a hop, jump, and skip from local shopping and I-196! This 4 bedroom, 2.5 bath home is nestled on almost a half acre perfect for all your play, gardening, and entertainment needs with a nearby pool and park. The main floor features an open layout, beautiful fireplace, and mudroom. The chef in the family will be impressed with the loads of cabinet and counterspace in the kitchen as well as a large pantry. Upstairs you will find a fabulous loft/lounge/office area, laundry room, and huge owner's suite with a very spacious walk-in closet. The size of all the other bedrooms surely will not disappoint either. Appliances included. Must see this gorgeous home today!
Last Agent to Sell the Property
Trendz Realty License #6504304925 Listed on: 06/13/2024
Home Details
Home Type
- Single Family
Est. Annual Taxes
- $4,588
Year Built
- Built in 2008
Lot Details
- Lot Dimensions are 165 x 110
- Decorative Fence
- Shrub
- Garden
HOA Fees
- $46 Monthly HOA Fees
Parking
- 2 Car Attached Garage
- Garage Door Opener
Home Design
- Traditional Architecture
- Composition Roof
- Vinyl Siding
Interior Spaces
- 2,109 Sq Ft Home
- 2-Story Property
- Ceiling Fan
- Gas Log Fireplace
- Mud Room
- Family Room with Fireplace
- Laminate Flooring
Kitchen
- <<OvenToken>>
- Range<<rangeHoodToken>>
- Dishwasher
- Snack Bar or Counter
Bedrooms and Bathrooms
- 4 Bedrooms
Laundry
- Laundry Room
- Laundry on upper level
- Dryer
- Washer
Basement
- Stubbed For A Bathroom
- Natural lighting in basement
Outdoor Features
- Deck
- Porch
Utilities
- Forced Air Heating and Cooling System
- Heating System Uses Natural Gas
- Natural Gas Water Heater
Community Details
Recreation
- Community Playground
- Community Pool
Ownership History
Purchase Details
Home Financials for this Owner
Home Financials are based on the most recent Mortgage that was taken out on this home.Purchase Details
Home Financials for this Owner
Home Financials are based on the most recent Mortgage that was taken out on this home.Purchase Details
Home Financials for this Owner
Home Financials are based on the most recent Mortgage that was taken out on this home.Purchase Details
Home Financials for this Owner
Home Financials are based on the most recent Mortgage that was taken out on this home.Purchase Details
Home Financials for this Owner
Home Financials are based on the most recent Mortgage that was taken out on this home.Similar Homes in Hudsonville, MI
Home Values in the Area
Average Home Value in this Area
Purchase History
| Date | Type | Sale Price | Title Company |
|---|---|---|---|
| Warranty Deed | $425,000 | Chicago Title | |
| Warranty Deed | $410,000 | First American Title | |
| Warranty Deed | $318,000 | First American Title | |
| Corporate Deed | $48,000 | Metropolitan Title Company | |
| Corporate Deed | -- | Metropolitan Title Company |
Mortgage History
| Date | Status | Loan Amount | Loan Type |
|---|---|---|---|
| Open | $382,500 | New Conventional | |
| Previous Owner | $385,000 | New Conventional | |
| Previous Owner | $286,200 | New Conventional | |
| Previous Owner | $5,340 | Future Advance Clause Open End Mortgage | |
| Previous Owner | $168,000 | New Conventional | |
| Previous Owner | $27,000 | Credit Line Revolving | |
| Previous Owner | $32,227 | Construction | |
| Previous Owner | $171,882 | Construction | |
| Previous Owner | $425,000 | Unknown |
Property History
| Date | Event | Price | Change | Sq Ft Price |
|---|---|---|---|---|
| 06/30/2025 06/30/25 | Sold | $425,000 | -1.1% | $202 / Sq Ft |
| 05/29/2025 05/29/25 | Pending | -- | -- | -- |
| 05/14/2025 05/14/25 | For Sale | $429,900 | +4.9% | $204 / Sq Ft |
| 08/09/2024 08/09/24 | Sold | $410,000 | -1.2% | $194 / Sq Ft |
| 07/10/2024 07/10/24 | Pending | -- | -- | -- |
| 07/01/2024 07/01/24 | Price Changed | $415,000 | -1.2% | $197 / Sq Ft |
| 06/13/2024 06/13/24 | For Sale | $420,000 | +32.1% | $199 / Sq Ft |
| 07/16/2021 07/16/21 | Sold | $318,000 | -6.4% | $151 / Sq Ft |
| 06/13/2021 06/13/21 | Pending | -- | -- | -- |
| 06/03/2021 06/03/21 | For Sale | $339,900 | -- | $161 / Sq Ft |
Tax History Compared to Growth
Tax History
| Year | Tax Paid | Tax Assessment Tax Assessment Total Assessment is a certain percentage of the fair market value that is determined by local assessors to be the total taxable value of land and additions on the property. | Land | Improvement |
|---|---|---|---|---|
| 2025 | $4,798 | $188,500 | $0 | $0 |
| 2024 | $3,821 | $188,500 | $0 | $0 |
| 2023 | $3,650 | $159,200 | $0 | $0 |
| 2022 | $4,359 | $144,500 | $0 | $0 |
| 2021 | $3,427 | $138,500 | $0 | $0 |
| 2020 | $3,392 | $132,500 | $0 | $0 |
| 2019 | $3,341 | $126,900 | $0 | $0 |
| 2018 | $3,120 | $134,100 | $0 | $0 |
| 2017 | $3,058 | $134,100 | $0 | $0 |
| 2016 | -- | $125,700 | $0 | $0 |
| 2015 | -- | $116,300 | $0 | $0 |
| 2014 | -- | $107,900 | $0 | $0 |
Agents Affiliated with this Home
-
Aubree DeVisser

Seller's Agent in 2025
Aubree DeVisser
Greenridge Realty Holland
(616) 405-1259
72 Total Sales
-
Kristin Ruther

Buyer's Agent in 2025
Kristin Ruther
Five Star Real Estate (Grandv)
(616) 552-2632
104 Total Sales
-
Shawna Adams
S
Seller's Agent in 2024
Shawna Adams
Trendz Realty
(616) 334-4608
30 Total Sales
-
Elizabeth Krueger

Seller's Agent in 2021
Elizabeth Krueger
EXP Realty (Caledonia)
(616) 218-4125
156 Total Sales
Map
Source: Southwestern Michigan Association of REALTORS®
MLS Number: 24029937
APN: 70-18-09-181-002
- 3107 Rain Tree Ct Unit 36
- 3672 Oxford Ct Unit 8
- 3614 Buckingham Ln Unit 37
- 0 Quincy St Unit 25022085
- 3699 Teton Dr
- 1900 Quincy St SW
- 3330 24th Ave
- 3155 24th Ave
- 3844 Highbury Dr Unit 17
- 3848 Highbury Dr Unit 19
- 2187 Riley St
- 4135 Jesslee Dr
- 1991 Greenly St SW
- V/L Riley St
- 2729 32nd Ave
- 2282 Outback Dr
- 2785 24th Ave
- 3136 Stonewood Ln Unit 131
- 4682 S Shooks Ct
- 3126 Shooks Dr






