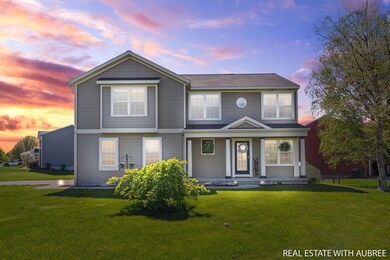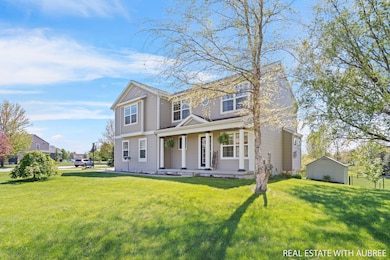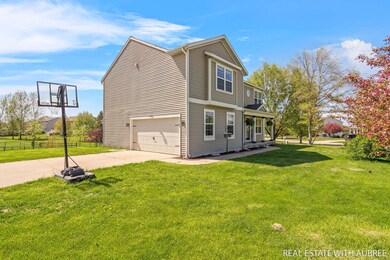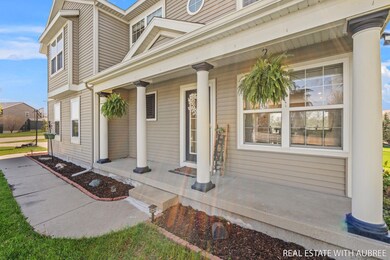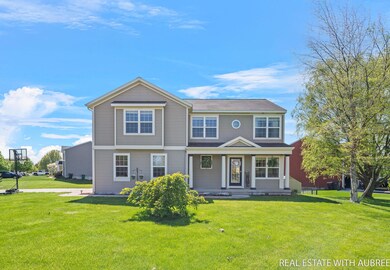
3725 Sun Ridge Dr Hudsonville, MI 49426
Highlights
- Clubhouse
- Deck
- Corner Lot: Yes
- Riley Street Middle School Rated A
- Traditional Architecture
- Mud Room
About This Home
As of June 2025Welcome to 3725 Sun Ridge Dr - A Bright & Spacious Hudsonville Home in the Heart of Spring Meadows!
This beautifully maintained 4-bedroom, 2.5-bath home sits on a large lot in the desirable Spring Meadows neighborhood, offering the perfect mix of style, comfort, and community.
Fresh paint throughout - we dare you to look back at the previous listing photos. New QUARTZ countertops in the kitchen and full bathrooms!
✨ Highlights You'll Love:
Over 2,100 sq ft of living space with a bright, open-concept layout
Inviting living room with a cozy fireplace and large windows for natural light
Functional mudroom and half bath on the main. Laundry upstairs near the bedrooms.
Spacious kitchen with ample counter space, pantry, and dining area overlooking the backyard. Upstairs you'll find four generously sized bedrooms, including a private primary suite with a large walk-in closet and updated full bathroom. Nearly half an acre with fenced-in backyardperfect for entertaining, gardening, or relaxing
Enjoy the neighborhood playground and private association pooljust steps away for endless summer fun!
Take a peaceful walk throughout the neighborhood on the sidewalks!
Located in the highly rated Hudsonville School District and just minutes from shopping, dining, and I-196 for easy commutes.
This home offers the full packagespace, upgrades, and access to amazing amenities. Come experience why Spring Meadows is one of Hudsonville's most loved neighborhoods!
Last Agent to Sell the Property
Greenridge Realty Holland License #6501420385 Listed on: 05/14/2025
Home Details
Home Type
- Single Family
Est. Annual Taxes
- $4,798
Year Built
- Built in 2008
Lot Details
- 0.42 Acre Lot
- Chain Link Fence
- Corner Lot: Yes
HOA Fees
- $46 Monthly HOA Fees
Parking
- 2 Car Attached Garage
Home Design
- Traditional Architecture
- Vinyl Siding
Interior Spaces
- 2,109 Sq Ft Home
- 2-Story Property
- Garden Windows
- Mud Room
- Living Room with Fireplace
Kitchen
- Eat-In Kitchen
- <<OvenToken>>
- Freezer
- Dishwasher
- Snack Bar or Counter
Flooring
- Carpet
- Tile
- Vinyl
Bedrooms and Bathrooms
- 4 Bedrooms
Laundry
- Laundry Room
- Laundry on upper level
- Dryer
- Washer
Basement
- Basement Fills Entire Space Under The House
- Stubbed For A Bathroom
Outdoor Features
- Deck
- Porch
Utilities
- Forced Air Heating and Cooling System
- Heating System Uses Natural Gas
- Natural Gas Water Heater
Community Details
Overview
- Association fees include snow removal
- $1,000 HOA Transfer Fee
- Spring Meadows Subdivision
Amenities
- Clubhouse
Recreation
- Community Playground
- Community Pool
Ownership History
Purchase Details
Home Financials for this Owner
Home Financials are based on the most recent Mortgage that was taken out on this home.Purchase Details
Home Financials for this Owner
Home Financials are based on the most recent Mortgage that was taken out on this home.Purchase Details
Home Financials for this Owner
Home Financials are based on the most recent Mortgage that was taken out on this home.Purchase Details
Home Financials for this Owner
Home Financials are based on the most recent Mortgage that was taken out on this home.Purchase Details
Home Financials for this Owner
Home Financials are based on the most recent Mortgage that was taken out on this home.Similar Homes in Hudsonville, MI
Home Values in the Area
Average Home Value in this Area
Purchase History
| Date | Type | Sale Price | Title Company |
|---|---|---|---|
| Warranty Deed | $425,000 | Chicago Title | |
| Warranty Deed | $410,000 | First American Title | |
| Warranty Deed | $318,000 | First American Title | |
| Corporate Deed | $48,000 | Metropolitan Title Company | |
| Corporate Deed | -- | Metropolitan Title Company |
Mortgage History
| Date | Status | Loan Amount | Loan Type |
|---|---|---|---|
| Open | $382,500 | New Conventional | |
| Previous Owner | $385,000 | New Conventional | |
| Previous Owner | $286,200 | New Conventional | |
| Previous Owner | $5,340 | Future Advance Clause Open End Mortgage | |
| Previous Owner | $168,000 | New Conventional | |
| Previous Owner | $27,000 | Credit Line Revolving | |
| Previous Owner | $32,227 | Construction | |
| Previous Owner | $171,882 | Construction | |
| Previous Owner | $425,000 | Unknown |
Property History
| Date | Event | Price | Change | Sq Ft Price |
|---|---|---|---|---|
| 06/30/2025 06/30/25 | Sold | $425,000 | -1.1% | $202 / Sq Ft |
| 05/29/2025 05/29/25 | Pending | -- | -- | -- |
| 05/14/2025 05/14/25 | For Sale | $429,900 | +4.9% | $204 / Sq Ft |
| 08/09/2024 08/09/24 | Sold | $410,000 | -1.2% | $194 / Sq Ft |
| 07/10/2024 07/10/24 | Pending | -- | -- | -- |
| 07/01/2024 07/01/24 | Price Changed | $415,000 | -1.2% | $197 / Sq Ft |
| 06/13/2024 06/13/24 | For Sale | $420,000 | +32.1% | $199 / Sq Ft |
| 07/16/2021 07/16/21 | Sold | $318,000 | -6.4% | $151 / Sq Ft |
| 06/13/2021 06/13/21 | Pending | -- | -- | -- |
| 06/03/2021 06/03/21 | For Sale | $339,900 | -- | $161 / Sq Ft |
Tax History Compared to Growth
Tax History
| Year | Tax Paid | Tax Assessment Tax Assessment Total Assessment is a certain percentage of the fair market value that is determined by local assessors to be the total taxable value of land and additions on the property. | Land | Improvement |
|---|---|---|---|---|
| 2025 | $4,798 | $188,500 | $0 | $0 |
| 2024 | $3,821 | $188,500 | $0 | $0 |
| 2023 | $3,650 | $159,200 | $0 | $0 |
| 2022 | $4,359 | $144,500 | $0 | $0 |
| 2021 | $3,427 | $138,500 | $0 | $0 |
| 2020 | $3,392 | $132,500 | $0 | $0 |
| 2019 | $3,341 | $126,900 | $0 | $0 |
| 2018 | $3,120 | $134,100 | $0 | $0 |
| 2017 | $3,058 | $134,100 | $0 | $0 |
| 2016 | -- | $125,700 | $0 | $0 |
| 2015 | -- | $116,300 | $0 | $0 |
| 2014 | -- | $107,900 | $0 | $0 |
Agents Affiliated with this Home
-
Aubree DeVisser

Seller's Agent in 2025
Aubree DeVisser
Greenridge Realty Holland
(616) 405-1259
72 Total Sales
-
Kristin Ruther

Buyer's Agent in 2025
Kristin Ruther
Five Star Real Estate (Grandv)
(616) 552-2632
104 Total Sales
-
Shawna Adams
S
Seller's Agent in 2024
Shawna Adams
Trendz Realty
(616) 334-4608
30 Total Sales
-
Elizabeth Krueger

Seller's Agent in 2021
Elizabeth Krueger
EXP Realty (Caledonia)
(616) 218-4125
156 Total Sales
Map
Source: Southwestern Michigan Association of REALTORS®
MLS Number: 25021815
APN: 70-18-09-181-002
- 3107 Rain Tree Ct Unit 36
- 3672 Oxford Ct Unit 8
- 3614 Buckingham Ln Unit 37
- 0 Quincy St Unit 25022085
- 3699 Teton Dr
- 1900 Quincy St SW
- 3155 24th Ave
- 3844 Highbury Dr Unit 17
- 3848 Highbury Dr Unit 19
- 1991 Greenly St SW
- V/L Riley St
- 2729 32nd Ave
- 2282 Outback Dr
- 2785 24th Ave
- 3136 Stonewood Ln Unit 131
- 4682 S Shooks Ct
- 3126 Shooks Dr
- 1859 Round Barn Dr
- 3801 Hillside Dr
- 575 32nd Ave

