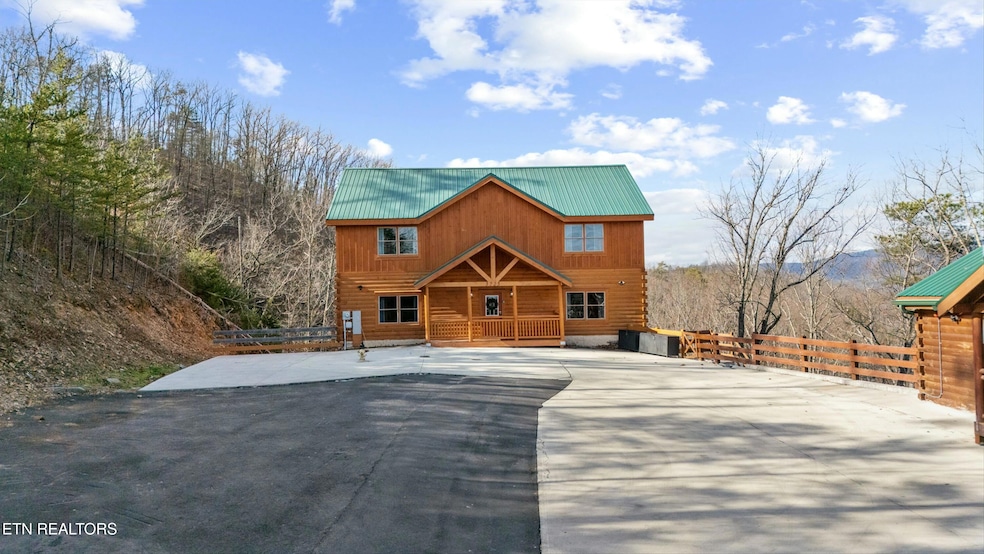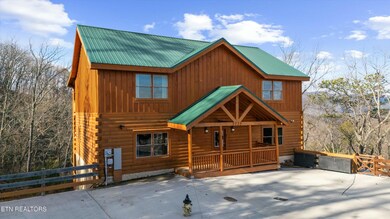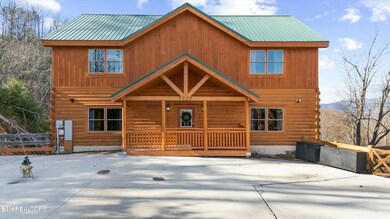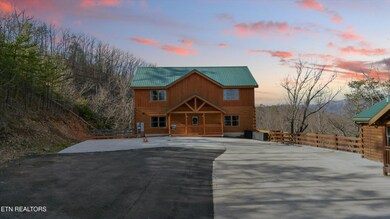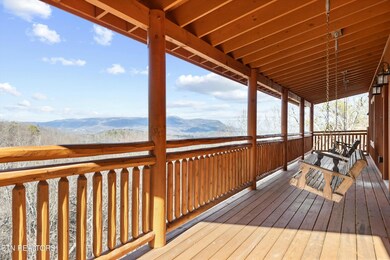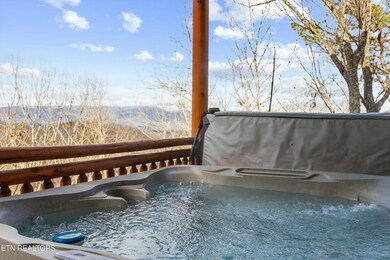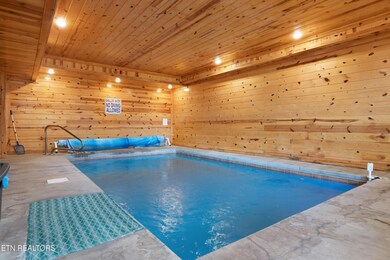
3725 Tilda Hilltop Way Pigeon Forge, TN 37862
Estimated payment $8,599/month
Highlights
- Indoor Pool
- Mountain View
- Main Floor Primary Bedroom
- Gatlinburg Pittman High School Rated A-
- Deck
- Covered patio or porch
About This Home
Welcome to your next investment opportunity! This stunning 6-bedroom, 6.5-bath rental cabin is located just 5 miles from Pigeon Forge, making it the perfect getaway for visitors to the Smoky Mountains. Boasting a generous floor plan with luxurious amenities, this cabin has been designed with both comfort and entertainment in mind. Key Features: Spacious & Comfortable: With 6 beautifully appointed bedrooms and 6.5 bathrooms, there's plenty of room for families and large groups to spread out and relax. Breathtaking Views: Three expansive decks offer panoramic views of the surrounding Smoky Mountains. Whether you're sipping coffee in the morning or unwinding in the evening, the scenery is simply spectacular. Private Indoor Pool: Enjoy endless fun and relaxation with your very own private indoor pool. Perfect for rainy days or a cozy swim no matter the season! Entertainment Galore: The cabin features a game room to keep everyone entertained, plus a 15-seat theater room ideal for movie nights with friends and family. Fully Furnished: This cabin is being sold fully furnished, meaning you can start generating rental income immediately with no need to invest in furniture or decor. With a acceptable offer, seller will give a fire sprinkler allowance. Whether you're looking for a profitable investment property or a luxurious vacation home, this cabin offers it all. Don't miss out on this incredible opportunity to own a piece of the Smoky Mountains!
Home Details
Home Type
- Single Family
Est. Annual Taxes
- $2,023
Year Built
- Built in 2018
Lot Details
- 436 Sq Ft Lot
- Cul-De-Sac
HOA Fees
- $150 Monthly HOA Fees
Parking
- No Garage
Home Design
- Cabin
- Frame Construction
- Log Siding
Interior Spaces
- 4,795 Sq Ft Home
- Ceiling Fan
- Electric Fireplace
- Combination Kitchen and Dining Room
- Sustainable Flooring
- Mountain Views
- Finished Basement
- Recreation or Family Area in Basement
- Fire and Smoke Detector
Kitchen
- Eat-In Kitchen
- Range
- Microwave
- Dishwasher
Bedrooms and Bathrooms
- 6 Bedrooms
- Primary Bedroom on Main
- Walk-in Shower
Laundry
- Dryer
- Washer
Pool
- Indoor Pool
- Spa
Outdoor Features
- Deck
- Covered patio or porch
Utilities
- Zoned Heating and Cooling System
- Heat Pump System
Community Details
- Association fees include association insurance, grounds maintenance
- Smoky Mountain Ridge Subdivision
- Mandatory home owners association
- On-Site Maintenance
Listing and Financial Details
- Assessor Parcel Number 104J B 001.00
Map
Home Values in the Area
Average Home Value in this Area
Property History
| Date | Event | Price | Change | Sq Ft Price |
|---|---|---|---|---|
| 04/14/2025 04/14/25 | Pending | -- | -- | -- |
| 01/26/2025 01/26/25 | For Sale | $1,475,000 | -- | $308 / Sq Ft |
Similar Homes in the area
Source: East Tennessee REALTORS® MLS
MLS Number: 1287951
- 3712 Tilda Hilltop Way
- 3238 Smoky Ridge Way
- 3217 Smoky Ridge Way
- 3708 Tilda Hilltop Way
- 2125 Cascades Ct
- 3139 Sourwood Way
- 3435 Lonesome Pine Way
- 2149 Cascades Ct
- 3328 Smoky Ridge Way
- 3446 Smoky Ridge Way
- 3163 Sourwood Way
- 0 Lot 61a B Smoky Ridge Way
- 3110 Sourwood Way
- Lot 30 Huckleberry Way
- 3338 Smoky Ridge Way
- 0 Lot 51a B Smoky Ridge Way
- 3336 Lonesome Pine Way
- 2246 Cove Creek Dr
- 2220 Cove Creek Dr
