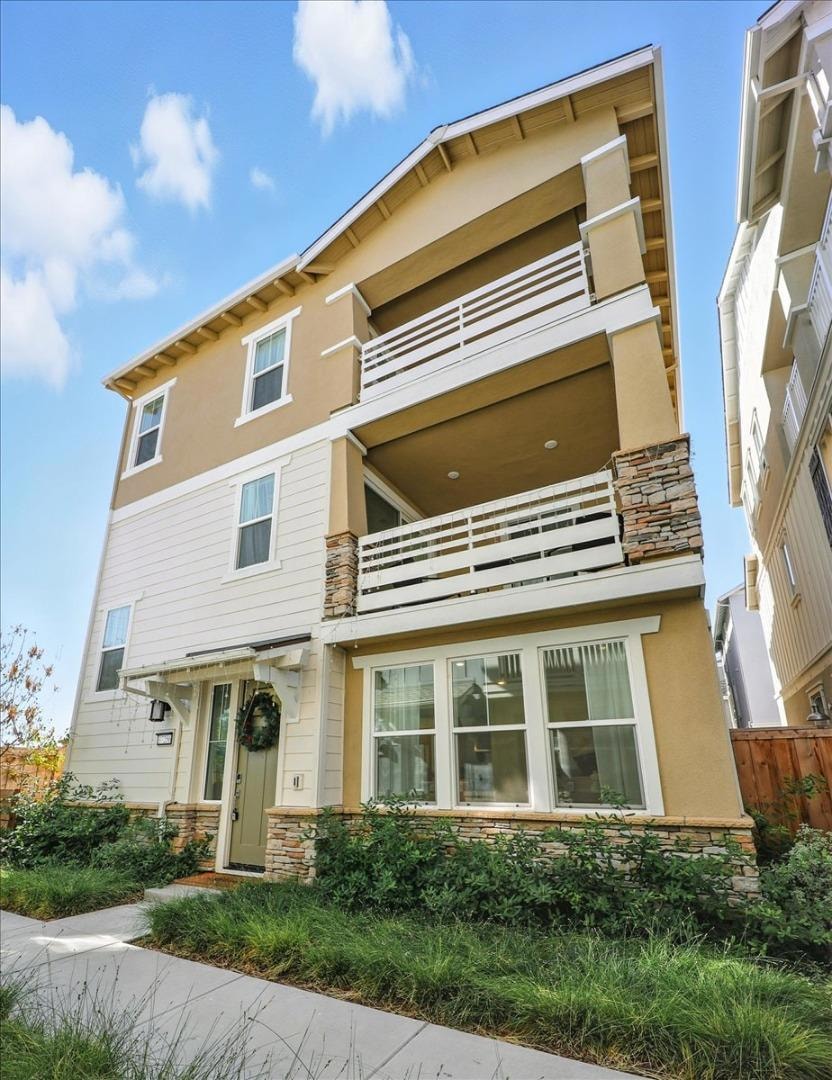
37256 Sand Bar Place Newark, CA 94560
Estimated payment $11,250/month
Highlights
- Fitness Center
- Primary Bedroom Suite
- Wood Flooring
- Private Pool
- Clubhouse
- Sauna
About This Home
North-Facing Corner Lot with Future Grand Park Views! "A warm welcome to the Bridgeway community and your new Beacon4 plan. 2023-built tri-level single-family home, offering 2,698 sq. ft. of beautifully designed living space. Tucked away in a quiet planned community, this 4-bedroom, 3.5-bath residence perfectly balances modern elegance with everyday comfort. Step inside to a bright, open-concept floor plan featuring high-end finishes, quality wood construction, and thoughtful design throughout. The unique shaped layout maximizes natural light and privacy, while expansive living areas provide the ideal setting for both entertaining and everyday living. The gourmet kitchen seamlessly connects to the dining and living rooms, creating a warm and inviting atmosphere. Upstairs, generously sized bedrooms include a luxurious primary suite with a spa-inspired bath. With three levels of living space, there's plenty of room for everyone to enjoy. Outside, the home offers low-maintenance landscaping along with access to community amenities including a pool, clubhouse, and dog park. Ideally located in the heart of Newark, this property provides convenient access to Silicon Valley tech hubs, BART, and nearby parks perfect for both commuters and families.
Home Details
Home Type
- Single Family
Est. Annual Taxes
- $18,397
Year Built
- Built in 2023
Lot Details
- 2,413 Sq Ft Lot
- Zoning described as SFH
HOA Fees
- $247 Monthly HOA Fees
Parking
- 2 Car Garage
- Guest Parking
Home Design
- Slab Foundation
- Composition Roof
Interior Spaces
- 2,698 Sq Ft Home
- 3-Story Property
- High Ceiling
Kitchen
- Open to Family Room
- Eat-In Kitchen
- Gas Oven
- Gas Cooktop
- Range Hood
- Microwave
- Dishwasher
- Kitchen Island
- Quartz Countertops
- Disposal
Flooring
- Wood
- Carpet
- Tile
Bedrooms and Bathrooms
- 4 Bedrooms
- Primary Bedroom Suite
- Walk-In Closet
- Dual Sinks
- Bathtub with Shower
- Walk-in Shower
Laundry
- Laundry on upper level
- Washer and Dryer
Additional Features
- Private Pool
- Forced Air Heating and Cooling System
Listing and Financial Details
- Assessor Parcel Number 537-0862-085
Community Details
Overview
- Association fees include common area electricity
- Bridgeway Association
- Built by Bridgeway
Amenities
- Sauna
- Clubhouse
Recreation
- Community Playground
- Fitness Center
- Community Pool
Map
Home Values in the Area
Average Home Value in this Area
Tax History
| Year | Tax Paid | Tax Assessment Tax Assessment Total Assessment is a certain percentage of the fair market value that is determined by local assessors to be the total taxable value of land and additions on the property. | Land | Improvement |
|---|---|---|---|---|
| 2025 | $18,397 | $1,559,841 | $470,260 | $1,096,581 |
| 2024 | $18,397 | $1,529,120 | $461,040 | $1,075,080 |
| 2023 | $7,239 | $576,764 | $576,764 | $0 |
| 2022 | $6,615 | $565,455 | $565,455 | $0 |
| 2021 | $6,444 | $554,372 | $554,372 | $0 |
Property History
| Date | Event | Price | Change | Sq Ft Price |
|---|---|---|---|---|
| 08/20/2025 08/20/25 | For Sale | $1,738,000 | -- | $644 / Sq Ft |
Purchase History
| Date | Type | Sale Price | Title Company |
|---|---|---|---|
| Grant Deed | $1,506,000 | Lennar Title |
Mortgage History
| Date | Status | Loan Amount | Loan Type |
|---|---|---|---|
| Open | $1,129,487 | New Conventional |
Similar Homes in Newark, CA
Source: MLSListings
MLS Number: ML82018780
APN: 537-0862-085-00
- 37428 Bowline Rd
- 37468 Bowline Rd
- 9704 Seawind Way
- 37534 Watersail Way
- 9608 Seawind Way
- 9173 Whitesurf Way
- 8556 Tailwind Ave
- 8629 Seawind Way
- 37634 Cape Cod Rd
- 37356 Suncrest St
- 8550 Boardwalk Way
- 37898 Seafarer Rd
- 8512 Bayshores Ave
- 8346 Juniper Ave
- 8534 Jetty Way
- 8360 Marine Way
- 8503 Mahogany Place
- 37000 Poplar St Unit 37006
- 37051 Walnut St
- 7843 Railroad Ave
- 37563 Bay Crest Rd
- 37160 Walnut St
- 36226 Crystal Springs Dr
- 37171 Sycamore St
- 36840 Olive St
- 35655 Haley St
- 36826 Cherry St
- 5424 St Mark Ave Unit 26
- 37862 Taro Terrace
- 5550 Azalea Way
- 5567 Rosa Way
- 5024 Winsford Ct
- 36707 San Pedro Dr
- 5239 Tacoma Common
- 39150 Cedar Blvd
- 5936 Via Lugano
- 34282 Kenwood Dr
- 4854 Humber Place
- 4917 Central Ave
- 5375 Farwell Place






