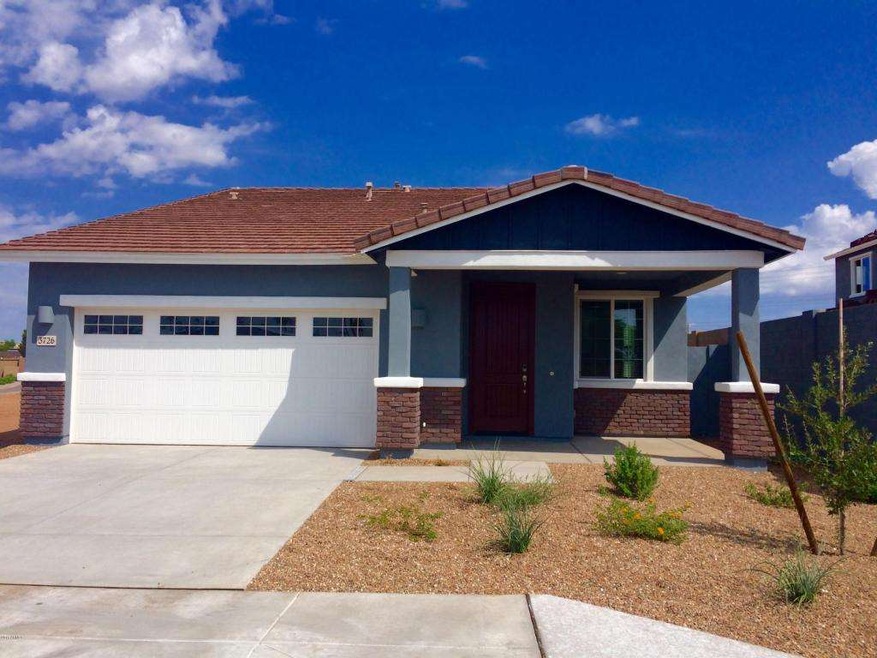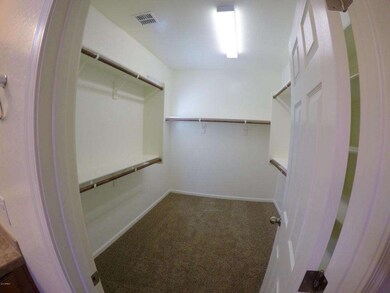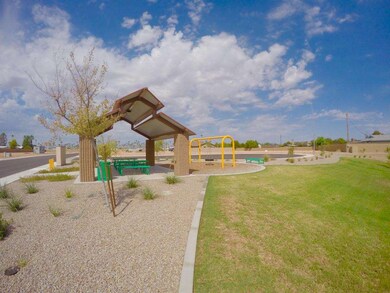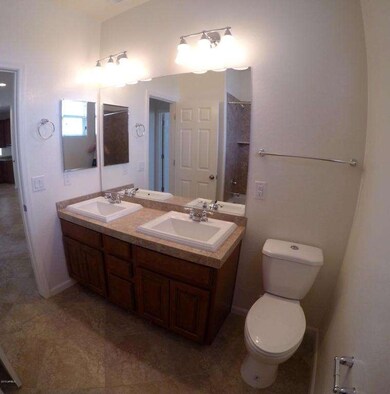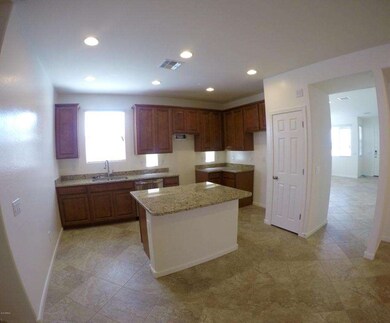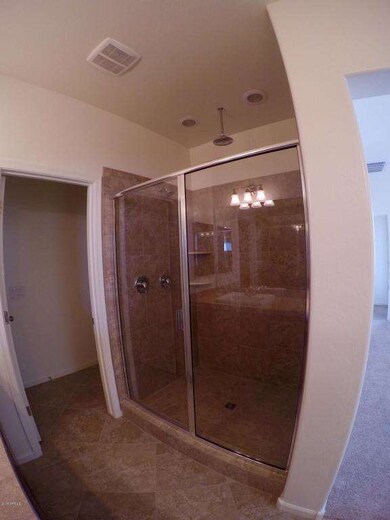
3726 E Aspen Ave Mesa, AZ 85206
Central Mesa NeighborhoodHighlights
- Granite Countertops
- Covered patio or porch
- Double Pane Windows
- Franklin at Brimhall Elementary School Rated A
- 2 Car Direct Access Garage
- Dual Vanity Sinks in Primary Bathroom
About This Home
As of November 2017“Beautiful 3 bedroom, 2 bathroom home with upgraded tile, granite countertops, 42 inch crown molding cupboards and all stainless steel appliances. Included are blinds, security system, keyless entry, soft water loop, garage door openers, and energy efficient features. Located in the new community Valencia Heights on a lot right next to the park. This quaint community of only 52 home sites is less than 3 miles from the US-60 freeway and only a few minutes from golfing, shopping, dining and entertainment.
A PUBLIC REPORT IS AVAILABLE ON THE STATE REAL ESTATE DEPARTMENT'S WEBSITE.
Last Agent to Sell the Property
Dawn Faraci
Lennar Sales Corp License #SA572073000 Listed on: 01/05/2016
Home Details
Home Type
- Single Family
Est. Annual Taxes
- $231
Year Built
- Built in 2015
Lot Details
- 4,950 Sq Ft Lot
- Desert faces the front of the property
- Block Wall Fence
- Front Yard Sprinklers
Parking
- 2 Car Direct Access Garage
- Garage Door Opener
Home Design
- Wood Frame Construction
- Tile Roof
- Stucco
Interior Spaces
- 1,637 Sq Ft Home
- 1-Story Property
- Ceiling height of 9 feet or more
- Double Pane Windows
- Low Emissivity Windows
- Vinyl Clad Windows
Kitchen
- Breakfast Bar
- Built-In Microwave
- Dishwasher
- Granite Countertops
Flooring
- Carpet
- Tile
Bedrooms and Bathrooms
- 3 Bedrooms
- Walk-In Closet
- 2 Bathrooms
- Dual Vanity Sinks in Primary Bathroom
Laundry
- Laundry in unit
- Washer and Dryer Hookup
Home Security
- Security System Owned
- Smart Home
Schools
- Johnson Elementary School
- Taylor Junior High School
- Mesa High School
Utilities
- Refrigerated Cooling System
- Heating System Uses Natural Gas
- Water Softener
Additional Features
- No Interior Steps
- Covered patio or porch
Listing and Financial Details
- Home warranty included in the sale of the property
- Tax Lot 37
- Assessor Parcel Number 140-29-292
Community Details
Overview
- Property has a Home Owners Association
- Valencia Heights Hom Association, Phone Number (480) 345-0077
- Built by Lennar Homes
- Valencia Heights Subdivision, Gibraltar Floorplan
Recreation
- Community Playground
Ownership History
Purchase Details
Home Financials for this Owner
Home Financials are based on the most recent Mortgage that was taken out on this home.Purchase Details
Home Financials for this Owner
Home Financials are based on the most recent Mortgage that was taken out on this home.Similar Homes in Mesa, AZ
Home Values in the Area
Average Home Value in this Area
Purchase History
| Date | Type | Sale Price | Title Company |
|---|---|---|---|
| Warranty Deed | $270,000 | First American Title Insuran | |
| Special Warranty Deed | $260,990 | North American Title Company |
Mortgage History
| Date | Status | Loan Amount | Loan Type |
|---|---|---|---|
| Open | $261,900 | New Conventional | |
| Previous Owner | $130,000 | New Conventional |
Property History
| Date | Event | Price | Change | Sq Ft Price |
|---|---|---|---|---|
| 11/30/2017 11/30/17 | Sold | $270,000 | +0.9% | $165 / Sq Ft |
| 10/30/2017 10/30/17 | Pending | -- | -- | -- |
| 10/21/2017 10/21/17 | For Sale | $267,500 | +2.5% | $163 / Sq Ft |
| 03/17/2016 03/17/16 | Sold | $260,990 | 0.0% | $159 / Sq Ft |
| 02/29/2016 02/29/16 | Pending | -- | -- | -- |
| 02/24/2016 02/24/16 | Price Changed | $260,990 | +0.4% | $159 / Sq Ft |
| 02/10/2016 02/10/16 | Price Changed | $259,990 | -2.3% | $159 / Sq Ft |
| 01/27/2016 01/27/16 | Price Changed | $265,990 | +0.4% | $162 / Sq Ft |
| 01/05/2016 01/05/16 | For Sale | $264,990 | -- | $162 / Sq Ft |
Tax History Compared to Growth
Tax History
| Year | Tax Paid | Tax Assessment Tax Assessment Total Assessment is a certain percentage of the fair market value that is determined by local assessors to be the total taxable value of land and additions on the property. | Land | Improvement |
|---|---|---|---|---|
| 2025 | $1,898 | $22,873 | -- | -- |
| 2024 | $1,920 | $21,784 | -- | -- |
| 2023 | $1,920 | $33,910 | $6,780 | $27,130 |
| 2022 | $1,878 | $27,050 | $5,410 | $21,640 |
| 2021 | $1,930 | $24,960 | $4,990 | $19,970 |
| 2020 | $1,904 | $23,660 | $4,730 | $18,930 |
| 2019 | $1,764 | $22,430 | $4,480 | $17,950 |
| 2018 | $1,684 | $21,110 | $4,220 | $16,890 |
| 2017 | $1,631 | $19,750 | $3,950 | $15,800 |
| 2016 | $1,601 | $19,400 | $3,880 | $15,520 |
| 2015 | $231 | $2,432 | $2,432 | $0 |
Agents Affiliated with this Home
-
Lucia Hernandez

Seller's Agent in 2017
Lucia Hernandez
West USA Realty
(623) 313-5393
57 Total Sales
-
Amber Smale

Buyer's Agent in 2017
Amber Smale
Realty One Group
(602) 481-0799
23 Total Sales
-
D
Seller's Agent in 2016
Dawn Faraci
Lennar Sales Corp
Map
Source: Arizona Regional Multiple Listing Service (ARMLS)
MLS Number: 5378745
APN: 140-29-292
- 305 S Val Vista Dr Unit 417
- 305 S Val Vista Dr Unit 421
- 305 S Val Vista Dr Unit 243
- 305 S Val Vista Dr Unit 10
- 305 S Val Vista Dr Unit 280
- 305 S Val Vista Dr Unit 325
- 305 S Val Vista Dr Unit 166
- 305 S Val Vista Dr Unit 328
- 305 S Val Vista Dr Unit 252
- 305 S Val Vista Dr Unit 432
- 305 S Val Vista Dr Unit 29
- 305 S Val Vista Dr Unit 169
- 305 S Val Vista Dr Unit 302
- 305 S Val Vista Dr Unit 7
- 305 S Val Vista Dr Unit 364
- 305 S Val Vista Dr Unit 71
- 305 S Val Vista Dr Unit 125
- 305 S Val Vista Dr Unit 204
- 305 S Val Vista Dr Unit 198
- 305 S Val Vista Dr Unit 153
