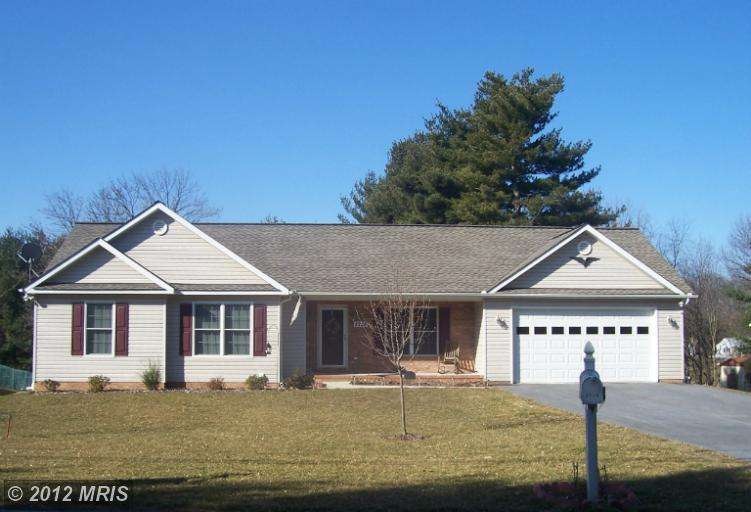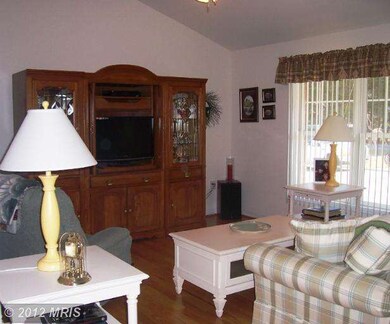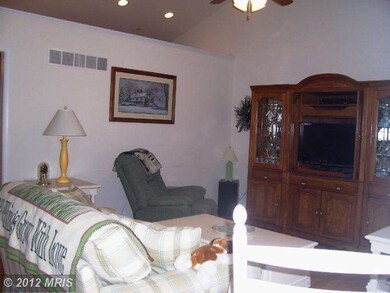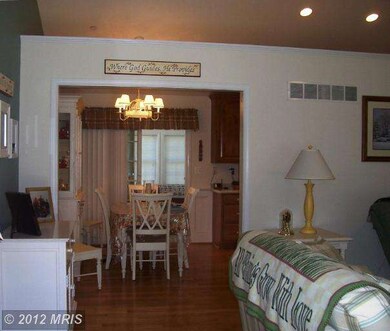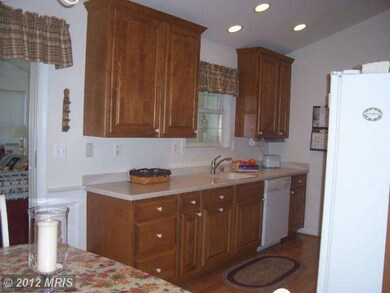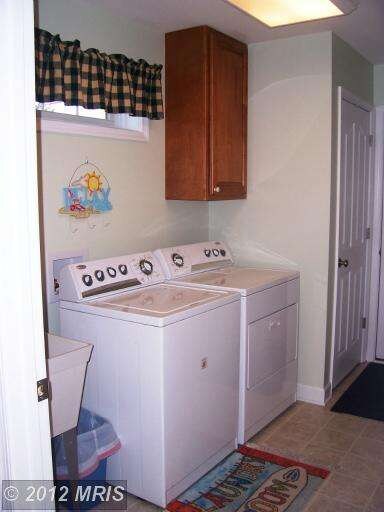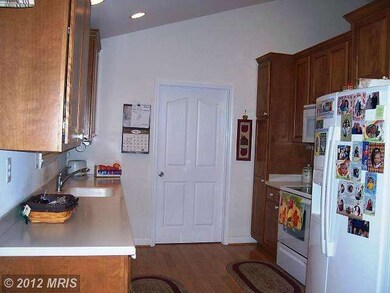
3726 Grave Run Rd Hampstead, MD 21074
Highlights
- View of Trees or Woods
- Traditional Floor Plan
- Cathedral Ceiling
- Manchester Elementary School Rated A-
- Rambler Architecture
- Backs to Trees or Woods
About This Home
As of May 2016Better than new Rancher w/1st floor fam rm off of dining area, laundry/mud rm off of kitchen, cathedral ceilings, wood floors, oversized 2 car garage w/storage area. Full lower level improved by den, rec rm, full bath, storage area & 6' slider to stairwell to level usable rear yard w/shed. Plenty of parking, nicely landscaped yard, easy maintenance. Sprinkler system, whirlpool tub in MBR & more!
Last Agent to Sell the Property
Jim Blaney
Long & Foster Real Estate, Inc.
Last Buyer's Agent
Julie Kelly
Long & Foster Real Estate, Inc.
Home Details
Home Type
- Single Family
Est. Annual Taxes
- $2,819
Year Built
- Built in 2009
Lot Details
- 0.47 Acre Lot
- East Facing Home
- Landscaped
- The property's topography is level, moderate slope
- Backs to Trees or Woods
- Property is in very good condition
Parking
- 2 Car Attached Garage
- Front Facing Garage
- Garage Door Opener
- Driveway
- Off-Street Parking
Home Design
- Rambler Architecture
- Brick Exterior Construction
- Shingle Roof
- Asphalt Roof
- Vinyl Siding
Interior Spaces
- Property has 2 Levels
- Traditional Floor Plan
- Chair Railings
- Wainscoting
- Cathedral Ceiling
- Ceiling Fan
- Recessed Lighting
- Double Pane Windows
- Low Emissivity Windows
- Vinyl Clad Windows
- Insulated Windows
- Window Treatments
- Window Screens
- Sliding Doors
- Insulated Doors
- Six Panel Doors
- Entrance Foyer
- Family Room Off Kitchen
- Living Room
- Den
- Game Room
- Workshop
- Storage Room
- Utility Room
- Wood Flooring
- Views of Woods
Kitchen
- Eat-In Country Kitchen
- Electric Oven or Range
- Microwave
- Dishwasher
Bedrooms and Bathrooms
- 3 Main Level Bedrooms
- En-Suite Primary Bedroom
- En-Suite Bathroom
- 3 Full Bathrooms
- Whirlpool Bathtub
Laundry
- Laundry Room
- Dryer
- Washer
Improved Basement
- Heated Basement
- Basement Fills Entire Space Under The House
- Walk-Up Access
- Connecting Stairway
- Rear Basement Entry
- Sump Pump
- Workshop
Home Security
- Storm Doors
- Flood Lights
Accessible Home Design
- Doors are 32 inches wide or more
- Level Entry For Accessibility
Outdoor Features
- Shed
- Porch
Utilities
- Zoned Heating and Cooling
- Cooling System Mounted In Outer Wall Opening
- Humidifier
- Air Source Heat Pump
- Wall Furnace
- Vented Exhaust Fan
- Underground Utilities
- Well
- Electric Water Heater
- Septic Tank
Community Details
- No Home Owners Association
- Built by CLASSIC AMERICAN HOMES
Listing and Financial Details
- Assessor Parcel Number 0706001440
Ownership History
Purchase Details
Home Financials for this Owner
Home Financials are based on the most recent Mortgage that was taken out on this home.Purchase Details
Home Financials for this Owner
Home Financials are based on the most recent Mortgage that was taken out on this home.Purchase Details
Home Financials for this Owner
Home Financials are based on the most recent Mortgage that was taken out on this home.Purchase Details
Home Financials for this Owner
Home Financials are based on the most recent Mortgage that was taken out on this home.Purchase Details
Home Financials for this Owner
Home Financials are based on the most recent Mortgage that was taken out on this home.Purchase Details
Home Financials for this Owner
Home Financials are based on the most recent Mortgage that was taken out on this home.Map
Similar Homes in Hampstead, MD
Home Values in the Area
Average Home Value in this Area
Purchase History
| Date | Type | Sale Price | Title Company |
|---|---|---|---|
| Deed | $315,000 | None Available | |
| Deed | $324,900 | Sage Title Group Llc | |
| Deed | $330,000 | -- | |
| Deed | $330,000 | -- | |
| Deed | $107,500 | -- | |
| Deed | $107,500 | -- |
Mortgage History
| Date | Status | Loan Amount | Loan Type |
|---|---|---|---|
| Open | $4,425 | FHA | |
| Open | $60,017 | New Conventional | |
| Open | $309,294 | FHA | |
| Previous Owner | $252,500 | New Conventional | |
| Previous Owner | $259,900 | New Conventional | |
| Previous Owner | $42,000 | Credit Line Revolving | |
| Previous Owner | $255,000 | Purchase Money Mortgage | |
| Previous Owner | $255,000 | Purchase Money Mortgage |
Property History
| Date | Event | Price | Change | Sq Ft Price |
|---|---|---|---|---|
| 05/19/2016 05/19/16 | Sold | $315,000 | 0.0% | $137 / Sq Ft |
| 03/20/2016 03/20/16 | Pending | -- | -- | -- |
| 03/10/2016 03/10/16 | For Sale | $314,900 | -3.1% | $137 / Sq Ft |
| 07/22/2013 07/22/13 | Sold | $324,900 | -1.5% | $165 / Sq Ft |
| 04/02/2013 04/02/13 | Pending | -- | -- | -- |
| 08/15/2012 08/15/12 | For Sale | $329,900 | -- | $167 / Sq Ft |
Tax History
| Year | Tax Paid | Tax Assessment Tax Assessment Total Assessment is a certain percentage of the fair market value that is determined by local assessors to be the total taxable value of land and additions on the property. | Land | Improvement |
|---|---|---|---|---|
| 2024 | $3,602 | $363,300 | $0 | $0 |
| 2023 | $3,658 | $323,700 | $0 | $0 |
| 2022 | $3,241 | $284,100 | $85,000 | $199,100 |
| 2021 | $6,651 | $283,667 | $0 | $0 |
| 2020 | $3,260 | $283,233 | $0 | $0 |
| 2019 | $3,256 | $282,800 | $85,000 | $197,800 |
| 2018 | $3,119 | $273,200 | $0 | $0 |
| 2017 | $3,012 | $263,600 | $0 | $0 |
| 2016 | -- | $254,000 | $0 | $0 |
| 2015 | -- | $250,733 | $0 | $0 |
| 2014 | -- | $247,467 | $0 | $0 |
Source: Bright MLS
MLS Number: 1004118444
APN: 06-001440
- 5006 Roller Rd
- 0 Falls Rd Unit MDCR2017070
- 4003 Falls Rd
- 19422 Resh Mill Rd
- 19416 Gunpowder Rd
- 3007 Breezewood Ln
- 6 Copewood Ct
- 0 Rohrbaugh Rd Unit MDCR2017474
- 0 Schalk Road Number 1
- 7 Timbershed Ct
- 4227 Rupp Rd
- 18718 Falls Rd
- Lot 1 Saint Pauls Rd
- 3748 Baker School House Rd
- 5230 Carroll Warehime Road - Sussex J Model
- 5134 Pine View Dr
- 4515 Woodedge Dr
- 18350 Falls Rd
- 4605 Dave Rill Rd
- 21616 Middletown Rd
