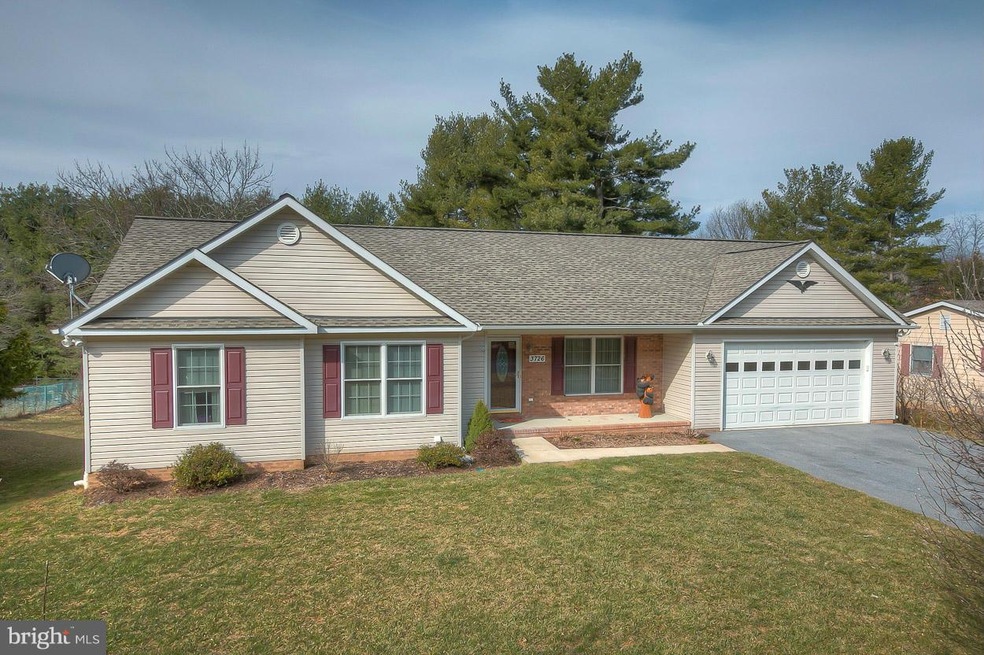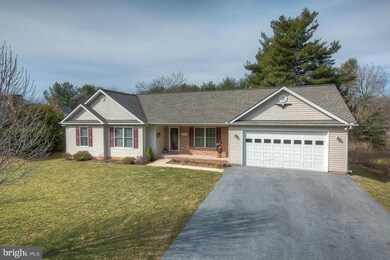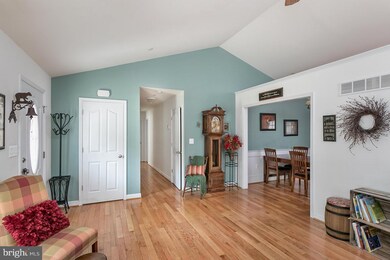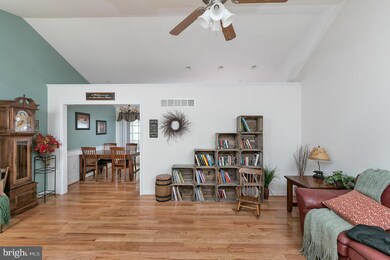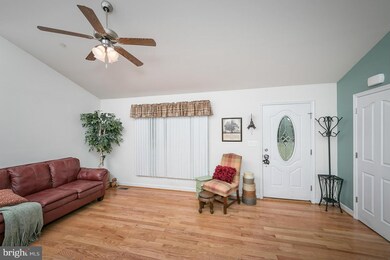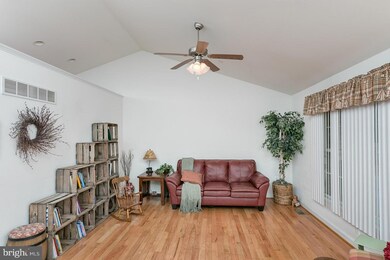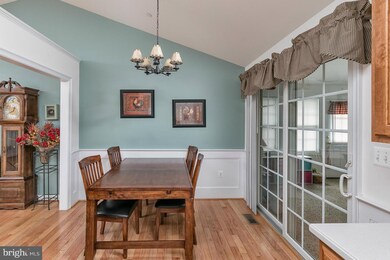
3726 Grave Run Rd Hampstead, MD 21074
Highlights
- Open Floorplan
- Deck
- Rambler Architecture
- Manchester Elementary School Rated A-
- Vaulted Ceiling
- Wood Flooring
About This Home
As of May 2016BEAUTIFUL MOVE IN READY RANCHER WITH TONS OF SPACE!! 4 BEDROOMS AND 3 FULL BATHS. GLEAMING HARDWOOD FLOORS, NEW CARPET, FRESH PAINT, MAIN LEVEL LAUNDRY ROOM, LARGE SUNROOM OFF KITCHEN FOR EXTRA LIVING SPACE. MASTER W/FULL EN SUITE BATH & DUAL CLOSETS. FULLY FINISHED BASEMENT INCLUDES A BEDROOM, A FULL BATH, SPACIOUS FAMILY ROOM & TONS OF STORAGE SPACE!! LARGE BACKYARD & WHOLE HOUSE GENERATOR
Last Buyer's Agent
Carol Bueche
Coldwell Banker Realty License #301095
Home Details
Home Type
- Single Family
Est. Annual Taxes
- $2,893
Year Built
- Built in 2009
Lot Details
- 0.47 Acre Lot
- Property is in very good condition
Parking
- 2 Car Attached Garage
- Front Facing Garage
- Garage Door Opener
- Driveway
- Off-Street Parking
Home Design
- Rambler Architecture
- Brick Exterior Construction
- Shingle Roof
- Vinyl Siding
Interior Spaces
- Property has 2 Levels
- Open Floorplan
- Chair Railings
- Wainscoting
- Vaulted Ceiling
- Ceiling Fan
- Recessed Lighting
- Window Treatments
- Window Screens
- Sliding Doors
- Six Panel Doors
- Family Room Off Kitchen
- Living Room
- Combination Kitchen and Dining Room
- Sun or Florida Room
- Wood Flooring
Kitchen
- Eat-In Kitchen
- Electric Oven or Range
- Self-Cleaning Oven
- Stove
- Microwave
- Ice Maker
- Dishwasher
Bedrooms and Bathrooms
- 4 Bedrooms | 3 Main Level Bedrooms
- En-Suite Primary Bedroom
- En-Suite Bathroom
- 3 Full Bathrooms
- Whirlpool Bathtub
Laundry
- Dryer
- Washer
Finished Basement
- Heated Basement
- Basement Fills Entire Space Under The House
- Walk-Up Access
- Connecting Stairway
- Rear Basement Entry
- Sump Pump
- Basement with some natural light
Home Security
- Storm Doors
- Fire and Smoke Detector
- Fire Sprinkler System
Outdoor Features
- Deck
- Shed
- Porch
Schools
- Manchester Elementary School
- North Carroll Middle School
- Manchester Valley High School
Utilities
- Forced Air Heating and Cooling System
- Air Source Heat Pump
- Vented Exhaust Fan
- Water Dispenser
- Well
- Electric Water Heater
- Septic Tank
- Satellite Dish
Community Details
- No Home Owners Association
- Hampstead Subdivision
Listing and Financial Details
- Assessor Parcel Number 0706001440
Ownership History
Purchase Details
Home Financials for this Owner
Home Financials are based on the most recent Mortgage that was taken out on this home.Purchase Details
Home Financials for this Owner
Home Financials are based on the most recent Mortgage that was taken out on this home.Purchase Details
Home Financials for this Owner
Home Financials are based on the most recent Mortgage that was taken out on this home.Purchase Details
Home Financials for this Owner
Home Financials are based on the most recent Mortgage that was taken out on this home.Purchase Details
Home Financials for this Owner
Home Financials are based on the most recent Mortgage that was taken out on this home.Purchase Details
Home Financials for this Owner
Home Financials are based on the most recent Mortgage that was taken out on this home.Map
Similar Homes in Hampstead, MD
Home Values in the Area
Average Home Value in this Area
Purchase History
| Date | Type | Sale Price | Title Company |
|---|---|---|---|
| Deed | $315,000 | None Available | |
| Deed | $324,900 | Sage Title Group Llc | |
| Deed | $330,000 | -- | |
| Deed | $330,000 | -- | |
| Deed | $107,500 | -- | |
| Deed | $107,500 | -- |
Mortgage History
| Date | Status | Loan Amount | Loan Type |
|---|---|---|---|
| Open | $4,425 | FHA | |
| Open | $60,017 | New Conventional | |
| Open | $309,294 | FHA | |
| Previous Owner | $252,500 | New Conventional | |
| Previous Owner | $259,900 | New Conventional | |
| Previous Owner | $42,000 | Credit Line Revolving | |
| Previous Owner | $255,000 | Purchase Money Mortgage | |
| Previous Owner | $255,000 | Purchase Money Mortgage |
Property History
| Date | Event | Price | Change | Sq Ft Price |
|---|---|---|---|---|
| 05/19/2016 05/19/16 | Sold | $315,000 | 0.0% | $137 / Sq Ft |
| 03/20/2016 03/20/16 | Pending | -- | -- | -- |
| 03/10/2016 03/10/16 | For Sale | $314,900 | -3.1% | $137 / Sq Ft |
| 07/22/2013 07/22/13 | Sold | $324,900 | -1.5% | $165 / Sq Ft |
| 04/02/2013 04/02/13 | Pending | -- | -- | -- |
| 08/15/2012 08/15/12 | For Sale | $329,900 | -- | $167 / Sq Ft |
Tax History
| Year | Tax Paid | Tax Assessment Tax Assessment Total Assessment is a certain percentage of the fair market value that is determined by local assessors to be the total taxable value of land and additions on the property. | Land | Improvement |
|---|---|---|---|---|
| 2024 | $3,602 | $363,300 | $0 | $0 |
| 2023 | $3,658 | $323,700 | $0 | $0 |
| 2022 | $3,241 | $284,100 | $85,000 | $199,100 |
| 2021 | $6,651 | $283,667 | $0 | $0 |
| 2020 | $3,260 | $283,233 | $0 | $0 |
| 2019 | $3,256 | $282,800 | $85,000 | $197,800 |
| 2018 | $3,119 | $273,200 | $0 | $0 |
| 2017 | $3,012 | $263,600 | $0 | $0 |
| 2016 | -- | $254,000 | $0 | $0 |
| 2015 | -- | $250,733 | $0 | $0 |
| 2014 | -- | $247,467 | $0 | $0 |
Source: Bright MLS
MLS Number: 1000416109
APN: 06-001440
- 0 Falls Rd Unit MDCR2017070
- 5006 Roller Rd
- 4003 Falls Rd
- 19422 Resh Mill Rd
- 19416 Gunpowder Rd
- 3007 Breezewood Ln
- 6 Copewood Ct
- 0 Rohrbaugh Rd Unit MDCR2017474
- 0 Schalk Road Number 1
- 7 Timbershed Ct
- 4227 Rupp Rd
- 18718 Falls Rd
- Lot 1 Saint Pauls Rd
- 3748 Baker School House Rd
- 5230 Carroll Warehime Road - Sussex J Model
- 5134 Pine View Dr
- 4515 Woodedge Dr
- 2875 Pelham Ct
- 18350 Falls Rd
- 4605 Dave Rill Rd
