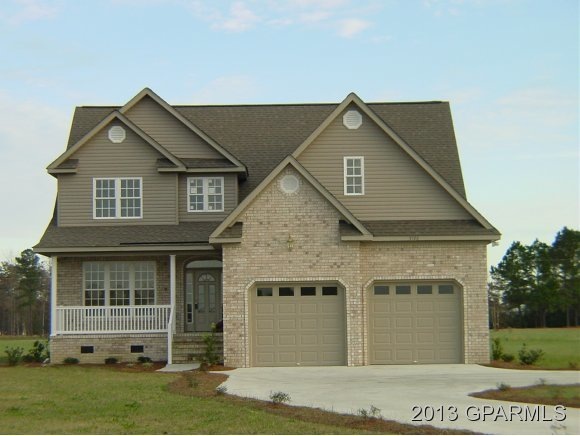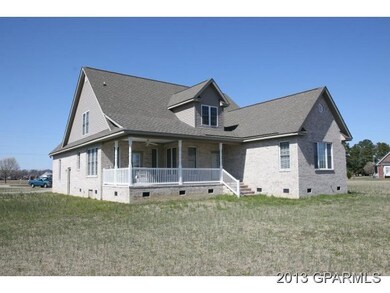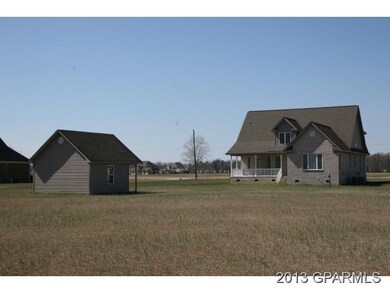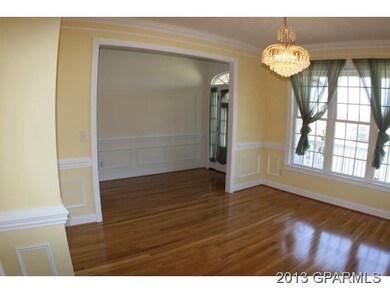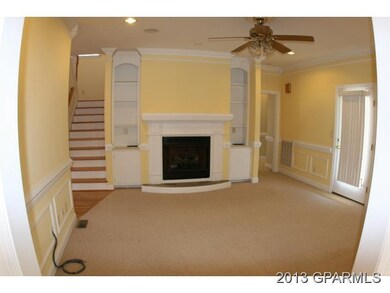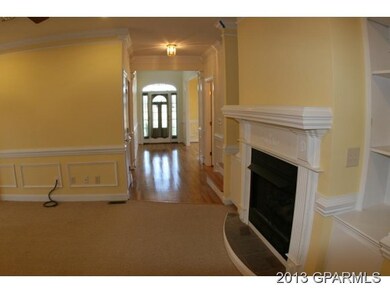
3726 Mobleys Bridge Rd Grimesland, NC 27837
Estimated Value: $505,000 - $549,985
Highlights
- 2.33 Acre Lot
- Wood Flooring
- Whirlpool Bathtub
- G.R. Whitfield Elementary School Rated A-
- Main Floor Primary Bedroom
- Attic
About This Home
As of December 20132.33 acres outside the city. Spacious home with first floor master and bonus space for possible 4th BR. Refrigerator, Gas range & granite counters in kitchen. His & hers vanities & closets, whirlpol tub / shower in master. Hardwood floors. Dbl. att. garage, plus matching detached storage bldg. Formal dining room and large breakfast area. Central living space with gas logs. Chair rail and picture frame moulding accents. Covered rear porch.
Last Agent to Sell the Property
Wiley Price
WILEY REALTY & PROPERTY MANAGEMENT INC. License #197068 Listed on: 03/14/2013
Home Details
Home Type
- Single Family
Est. Annual Taxes
- $2,291
Year Built
- Built in 2003
Lot Details
- 2.33
Home Design
- Brick Exterior Construction
- Architectural Shingle Roof
- Stick Built Home
Interior Spaces
- 2,855 Sq Ft Home
- 2-Story Property
- Tray Ceiling
- Ceiling Fan
- Gas Log Fireplace
- Thermal Windows
- Great Room
- Formal Dining Room
- Crawl Space
- Attic Floors
- Laundry Room
Kitchen
- Gas Oven
- Built-In Microwave
- Dishwasher
- Solid Surface Countertops
Flooring
- Wood
- Carpet
- Vinyl Plank
Bedrooms and Bathrooms
- 4 Bedrooms
- Primary Bedroom on Main
- Walk-In Closet
- Whirlpool Bathtub
Parking
- 2 Car Attached Garage
- Driveway
Outdoor Features
- Covered patio or porch
- Outdoor Storage
Utilities
- Forced Air Heating and Cooling System
- Heating System Uses Propane
- Heat Pump System
- On Site Septic
- Septic Tank
Additional Features
- Energy-Efficient Doors
- 2.33 Acre Lot
Community Details
- No Home Owners Association
- Hunters Woods Subdivision
Listing and Financial Details
- Tax Lot 37
Ownership History
Purchase Details
Home Financials for this Owner
Home Financials are based on the most recent Mortgage that was taken out on this home.Similar Homes in Grimesland, NC
Home Values in the Area
Average Home Value in this Area
Purchase History
| Date | Buyer | Sale Price | Title Company |
|---|---|---|---|
| Smith Willie | $262,500 | None Available |
Mortgage History
| Date | Status | Borrower | Loan Amount |
|---|---|---|---|
| Open | Smith Willie J | $73,200 | |
| Open | Smith Willie J | $316,800 | |
| Closed | Smith Willie | $208,100 | |
| Closed | Smith Willie | $210,000 | |
| Previous Owner | Dematteis Theresa A | $228,750 |
Property History
| Date | Event | Price | Change | Sq Ft Price |
|---|---|---|---|---|
| 12/10/2013 12/10/13 | Sold | $262,500 | -12.5% | $92 / Sq Ft |
| 10/29/2013 10/29/13 | Pending | -- | -- | -- |
| 03/14/2013 03/14/13 | For Sale | $299,900 | -- | $105 / Sq Ft |
Tax History Compared to Growth
Tax History
| Year | Tax Paid | Tax Assessment Tax Assessment Total Assessment is a certain percentage of the fair market value that is determined by local assessors to be the total taxable value of land and additions on the property. | Land | Improvement |
|---|---|---|---|---|
| 2024 | $3,502 | $479,501 | $56,970 | $422,531 |
| 2023 | $2,763 | $327,905 | $48,108 | $279,797 |
| 2022 | $2,776 | $327,905 | $48,108 | $279,797 |
| 2021 | $2,763 | $327,905 | $48,108 | $279,797 |
| 2020 | $2,779 | $327,905 | $48,108 | $279,797 |
| 2019 | $2,716 | $313,814 | $44,650 | $269,164 |
| 2018 | $2,603 | $313,814 | $44,650 | $269,164 |
| 2017 | $2,577 | $310,534 | $44,650 | $265,884 |
| 2016 | $2,546 | $310,534 | $44,650 | $265,884 |
| 2015 | $2,291 | $280,600 | $44,650 | $235,950 |
| 2014 | $2,291 | $280,600 | $44,650 | $235,950 |
Agents Affiliated with this Home
-
W
Seller's Agent in 2013
Wiley Price
WILEY REALTY & PROPERTY MANAGEMENT INC.
(252) 347-6504
-
Bertha Pyne

Buyer's Agent in 2013
Bertha Pyne
Selective Homes
(252) 347-5049
10 in this area
243 Total Sales
Map
Source: Hive MLS
MLS Number: 50108427
APN: 066715
- 3413 Autumn Breeze Ct
- 1104 Autumn Lakes Dr
- 1106 Midlake Ct
- 3485 Mobleys Bridge Rd
- 3860 Dixie Ridge Ln
- 3119 Twin Creeks Rd
- 3266 Bessemer Dr
- 811 Bayhill Ct
- 1728 Black Jack Simpson Rd
- 3093 Beddard Rd
- 3068 Bessemer Dr
- 3101 Bessemer Dr
- 815 Lawson Ct
- 3063 Avon Rd
- 896 Lendy Dr
- 816 Lawson Ct
- 827 Lendy Dr
- 3274 Quail Pointe Dr
- 826 Lendy Dr
- 2881 Elizabeth Edwards Ct
- 3726 Mobleys Bridge Rd
- 1268 Boyd Galloway Rd
- 1226 Boyd Galloway Rd
- 3704 Mobleys Bridge Rd
- 3733 Mobleys Bridge Rd Unit 24
- 3733 Mobleys Bridge Rd
- 3721 Mobleys Bridge Rd Unit 23
- 3721 Mobleys Bridge Rd
- 1275 Boyd Galloway Rd
- 3747 Mobleys Bridge Rd
- 3707 Mobleys Bridge
- 1284 Boyd Galloway Rd
- 1219 Boyd Galloway Rd
- 3695 Mobleys Bridge Rd Unit 21
- 3763 Mobleys Bridge Rd
- 3790 Mobleys Bridge Rd
- 3790 Mobleys Bridge Rd
- 1295 Boyd Galloway Rd
- 1295 Boyd Galloway Rd
- 3434 Autumn Leaves Dr
