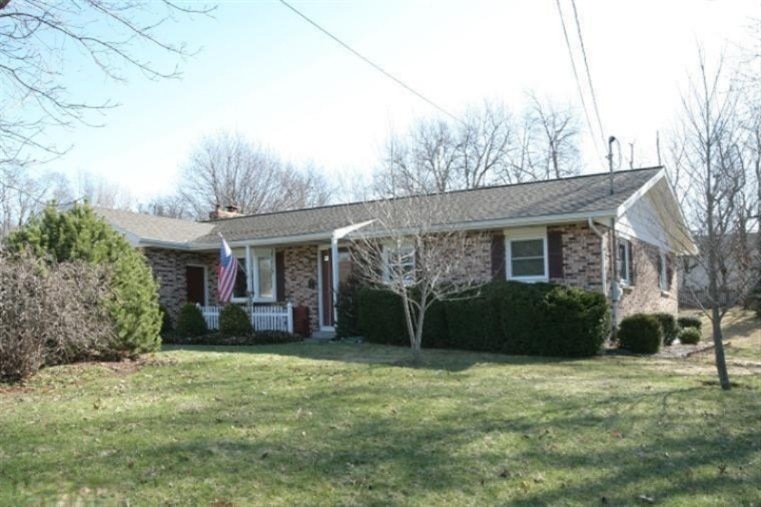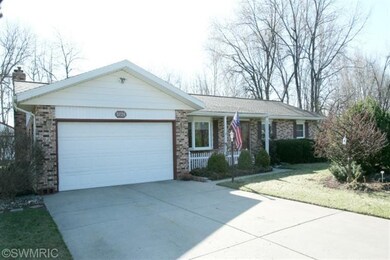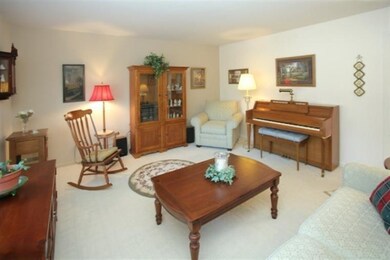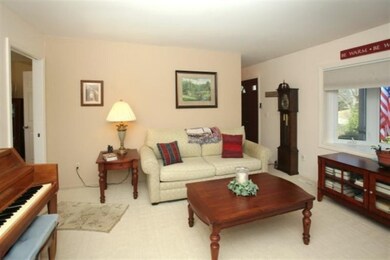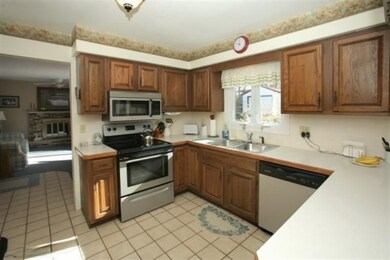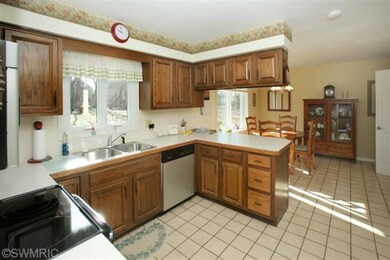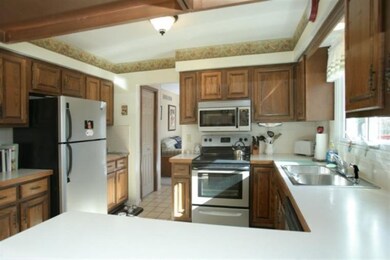
3726 Rosemere Ln Kalamazoo, MI 49048
Estimated Value: $258,000 - $353,000
Highlights
- Deck
- 2 Car Attached Garage
- Bay Window
- Recreation Room
- Eat-In Kitchen
- Air Purifier
About This Home
As of November 2014Lovely meticulously maintained Ranch in quiet area close to Meijer and Restaurants. Seller will pay $3000 of BCC. Pride of ownership both inside and out. Spacious 1472 sq ft on main level, Living room with Bay window, Family room with gas log fireplace and slider to the deck, very spacious Kitchen/dining area with bay window, tile floor, new stainless appliance and attractive cabinets. 3 Bedrooms and 2 Baths include the master with double closets and shower bath. Fully finished lower level with Rec room, game area, and 2 smaller rooms suitable for office, sewing or bedrooms. Laundry includes washer and dryer. Bonus 2nd stick built (16x22) garage with electric and work bench. Beautifu private yard with loads of plantings and landscaping. All replacement windows, roof 4 years (tear off),
Last Agent to Sell the Property
Berkshire Hathaway HomeServices MI License #6502334431 Listed on: 04/08/2014

Last Buyer's Agent
Paul Kurlowicz
Chuck Jaqua, REALTOR License #6501266140
Home Details
Home Type
- Single Family
Est. Annual Taxes
- $2,117
Year Built
- Built in 1970
Lot Details
- 0.41 Acre Lot
- Lot Dimensions are 100x180
- Shrub
- Garden
Parking
- 2 Car Attached Garage
- Garage Door Opener
Home Design
- Brick Exterior Construction
- Composition Roof
- Aluminum Siding
Interior Spaces
- 1-Story Property
- Ceiling Fan
- Gas Log Fireplace
- Replacement Windows
- Window Treatments
- Bay Window
- Family Room with Fireplace
- Living Room
- Dining Area
- Recreation Room
- Basement Fills Entire Space Under The House
Kitchen
- Eat-In Kitchen
- Range
- Microwave
- Dishwasher
- Snack Bar or Counter
Bedrooms and Bathrooms
- 3 Main Level Bedrooms
- 2 Full Bathrooms
Laundry
- Laundry on main level
- Dryer
- Washer
Utilities
- Forced Air Heating and Cooling System
- Heating System Uses Natural Gas
- Water Softener Leased
Additional Features
- Air Purifier
- Deck
Listing and Financial Details
- Home warranty included in the sale of the property
Ownership History
Purchase Details
Home Financials for this Owner
Home Financials are based on the most recent Mortgage that was taken out on this home.Purchase Details
Home Financials for this Owner
Home Financials are based on the most recent Mortgage that was taken out on this home.Purchase Details
Home Financials for this Owner
Home Financials are based on the most recent Mortgage that was taken out on this home.Similar Homes in Kalamazoo, MI
Home Values in the Area
Average Home Value in this Area
Purchase History
| Date | Buyer | Sale Price | Title Company |
|---|---|---|---|
| Feeney Frederick P | $143,900 | Ppr Title Agency | |
| Crow Doyle W | $161,900 | Chicago Title | |
| Anderson Paul E | $156,000 | Chicago Title |
Mortgage History
| Date | Status | Borrower | Loan Amount |
|---|---|---|---|
| Previous Owner | Crow Doyle W | $35,000 | |
| Previous Owner | Anderson Paul E | $108,000 | |
| Previous Owner | Balog Stephen | $25,000 | |
| Closed | Anderson Paul E | $25,000 |
Property History
| Date | Event | Price | Change | Sq Ft Price |
|---|---|---|---|---|
| 11/19/2014 11/19/14 | Sold | $143,900 | -8.6% | $54 / Sq Ft |
| 10/18/2014 10/18/14 | Pending | -- | -- | -- |
| 04/08/2014 04/08/14 | For Sale | $157,500 | -- | $59 / Sq Ft |
Tax History Compared to Growth
Tax History
| Year | Tax Paid | Tax Assessment Tax Assessment Total Assessment is a certain percentage of the fair market value that is determined by local assessors to be the total taxable value of land and additions on the property. | Land | Improvement |
|---|---|---|---|---|
| 2024 | $2,163 | $122,800 | $0 | $0 |
| 2023 | $2,063 | $107,600 | $0 | $0 |
| 2022 | $3,564 | $96,500 | $0 | $0 |
| 2021 | $3,466 | $93,600 | $0 | $0 |
| 2020 | $3,254 | $88,700 | $0 | $0 |
| 2019 | $3,008 | $84,800 | $0 | $0 |
| 2018 | $2,902 | $81,000 | $0 | $0 |
| 2017 | $0 | $76,000 | $0 | $0 |
| 2016 | -- | $73,200 | $0 | $0 |
| 2015 | -- | $69,600 | $7,500 | $62,100 |
| 2014 | -- | $69,600 | $0 | $0 |
Agents Affiliated with this Home
-
Jan Carpenter

Seller's Agent in 2014
Jan Carpenter
Berkshire Hathaway HomeServices MI
(269) 271-0952
4 in this area
33 Total Sales
-
P
Buyer's Agent in 2014
Paul Kurlowicz
Chuck Jaqua, REALTOR
Map
Source: Southwestern Michigan Association of REALTORS®
MLS Number: 14016338
APN: 07-05-326-430
- 6361 Plainfield Ave
- 6690 Tulsa Ave
- 6635 Woodlea Dr
- 6680 Ormada Dr
- 6356 Woodlea Dr
- 6604 E H Ave
- 4009 Wild Meadow St
- 4213 Country Meadows Dr
- 4143 Wild Meadow St
- 2924 Hunters Hill
- 2931 Hunters Hill
- 4040 N 26th St
- 2929 Hunters Place
- 2891 Hunters Run
- 2869 Hunters Run
- 2680 Hunters Point
- 2648 Hunters Point
- 2626 Hunters Point
- 2612 Hunters Point
- 5717 E H Ave
- 3726 Rosemere Ln
- 3750 Rosemere Ln
- 3757 Starchief St
- 3698 Rosemere Ln
- 3784 Rosemere Ln
- 3733 Starchief St
- 3761 Rosemere Ln
- 3709 Starchief St
- 3787 Starchief St
- 3747 Rosemere Ln
- 3685 Starchief St
- 6446 Plainfield Ave
- 3816 Rosemere Ln
- 6421 Plainfield Ave
- 3819 Starchief St
- 6422 Meadowview Ave
- 3724 Starchief St
- 6536 Redhawk Ave
- 6549 Redhawk Ave
- 6432 Plainfield Ave
