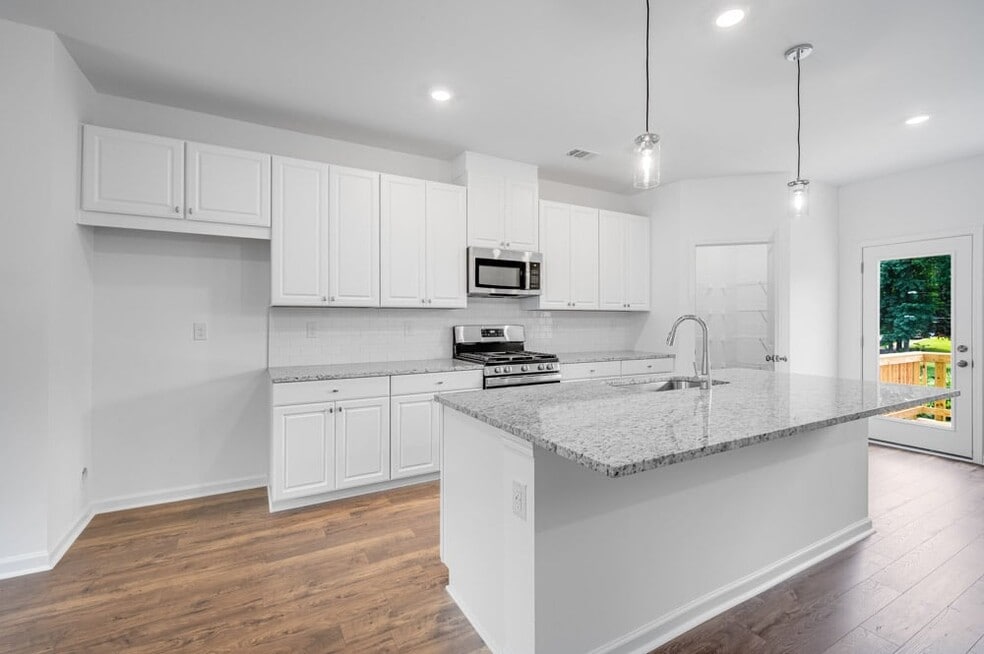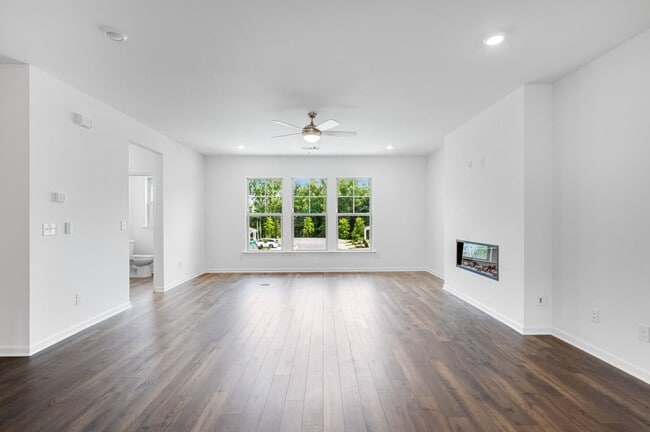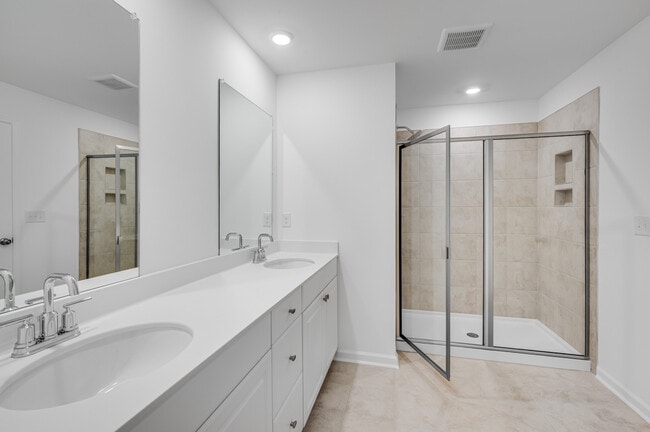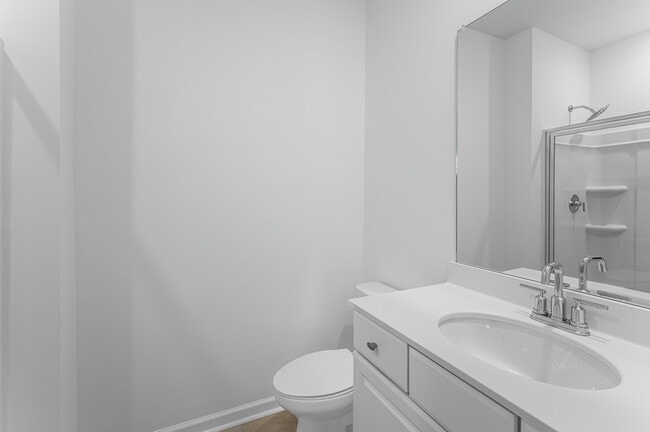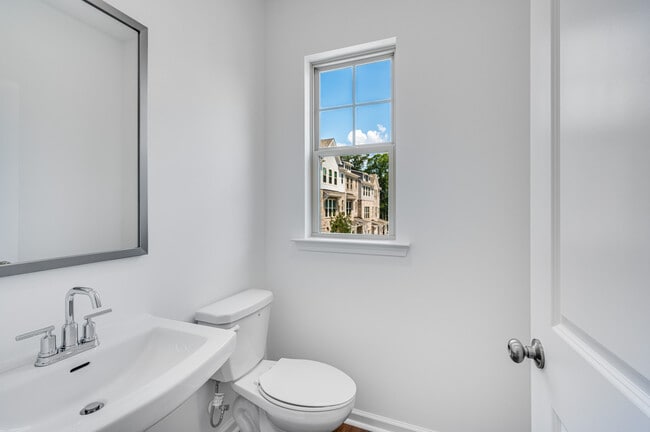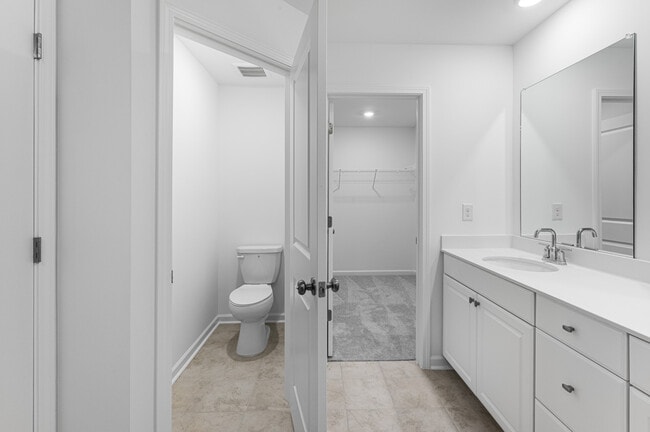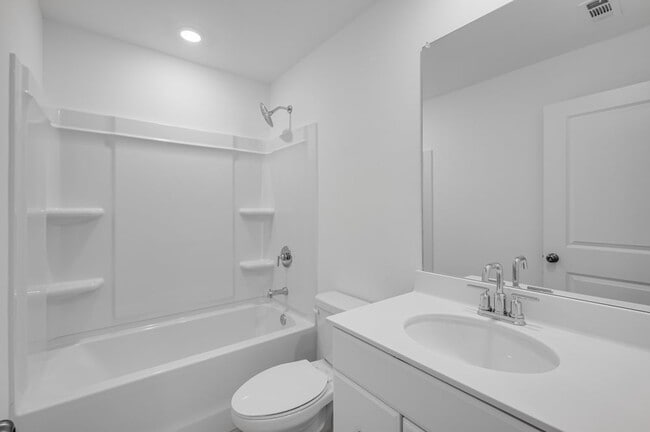
Estimated payment $2,937/month
Highlights
- New Construction
- Fireplace
- Dining Room
- Community Garden
- Laundry Room
- Dog Park
About This Home
Discover the Reynolds townhome, designed for comfort and versatility. The lower level features a desirable secondary bedroom with an ensuite bathroom and backyard access, perfect for guests or a private retreat. Upstairs, the modern kitchen shines with stylish pendant lighting over the island and flows effortlessly into the dining area, which opens to a deck, and the inviting gathering room with a convenient half bath. The upper level offers a spacious primary suite with an oversized closet and a spa-like bathroom, plus two secondary bedrooms, a shared full bath, and a laundry room. The Renolds plan delivers the livability and style you’ve been looking for. Structural options added include: laminate tread at stairs. Photos are for representative purposes only. MLS#10495882
Builder Incentives
Limited-time reduced rate available now in the Atlanta area when using Taylor Morrison Home Funding, Inc.
Sales Office
| Monday |
9:00 AM - 5:00 PM
|
| Tuesday |
9:00 AM - 5:00 PM
|
| Wednesday |
9:00 AM - 5:00 PM
|
| Thursday |
9:00 AM - 5:00 PM
|
| Friday |
9:00 AM - 5:00 PM
|
| Saturday |
9:00 AM - 5:00 PM
|
| Sunday |
12:00 PM - 5:00 PM
|
Home Details
Home Type
- Single Family
HOA Fees
- $151 Monthly HOA Fees
Parking
- 2 Car Garage
Home Design
- New Construction
Interior Spaces
- 3-Story Property
- Pendant Lighting
- Fireplace
- Dining Room
- Laundry Room
Bedrooms and Bathrooms
- 4 Bedrooms
Community Details
Amenities
- Community Garden
- Community Fire Pit
Recreation
- Dog Park
Map
Other Move In Ready Homes in Hampton Trace
About the Builder
- 1713 Lansmere St SW
- Hampton Trace
- Magnolia Square
- 4582 Austell Rd
- Sweetlake Grove - Bungalow Series
- 959 Old Milford Church Rd SW
- 0 Burfordi Dr SW Unit 7658493
- 0 Burfordi Dr SW Unit 10637361
- 4690 Glore Rd SW
- 4556 Sweetlake Rd SW
- Wilkins Walk
- 8029 Haven Springs Trace
- 8009 Haven Springs Trace
- 4561 Moray Dr
- 482 Majestic Oaks Place
- 6652 Ernest W Barrett Pkwy SW
- 0 Brookwood Dr Unit 7577066
- 0 Brookwood Dr Unit 10519191
- 2060 Powder Springs Rd SW
- 2760 Hicks Rd SW
