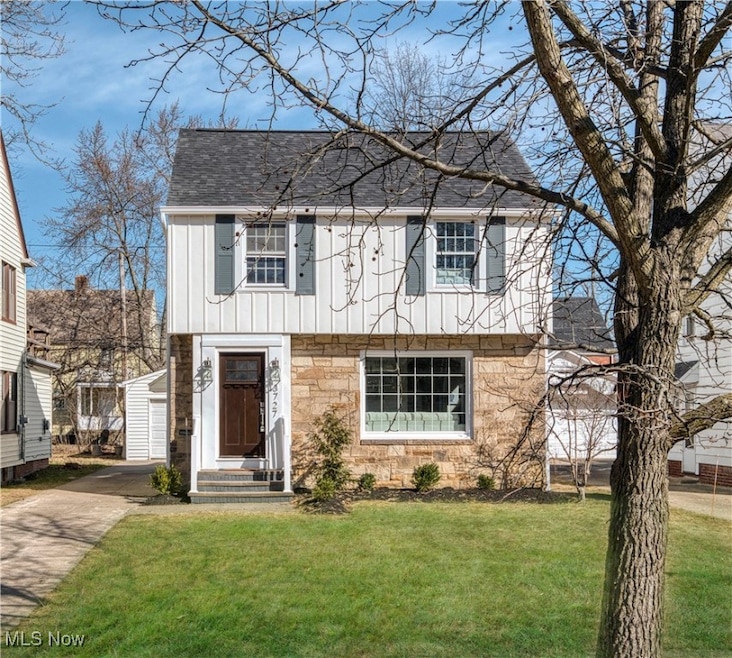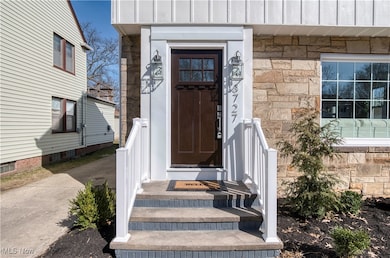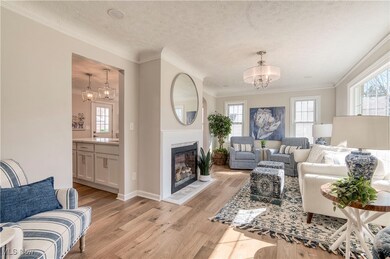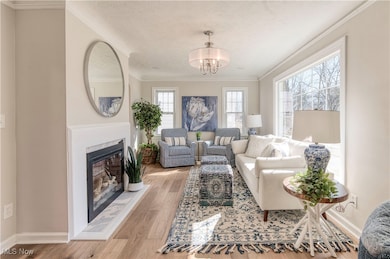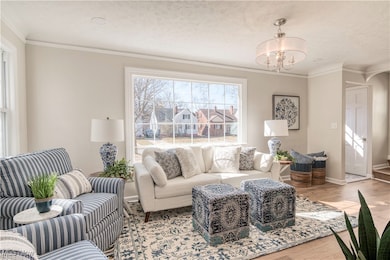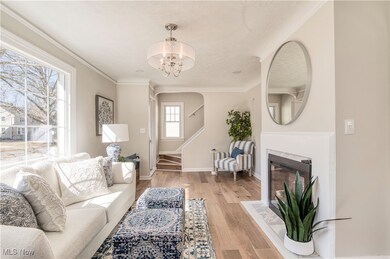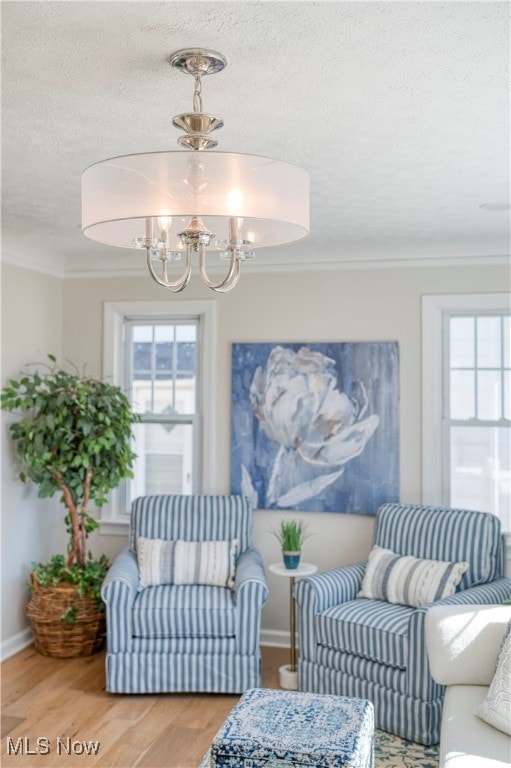
3727 Bainbridge Rd Cleveland, OH 44118
Highlights
- Colonial Architecture
- No HOA
- 2 Car Detached Garage
- 1 Fireplace
- Balcony
- Rear Porch
About This Home
As of May 2025Welcome to this beautifully remodeled 2,000 sq ft home offering the perfect blend of contemporary style and classic elegance in Cleveland Heights. This spacious 4-bedroom, 2.5-bath property features high-end finishes and thoughtful updates throughout, ensuring a move-in-ready experience. The open kitchen is a true centerpiece with white Shaker cabinetry, a stunning quartz island bar, dual sinks and polished nickel accents for a touch of sophistication. Wide plank wood flooring adds warmth across the main living areas, while the designer lighting provides ambiance throughout. The luxurious bathrooms feature marble floors, subway tile, modern vanities, and premium fixtures, delivering a spa-like feel. The home also boasts a finished basement, ideal for a recreation room or home office, and a NEW HVAC system and water heater to ensure year-round comfort. With updated electrical and plumbing, NEW roof, 2nd floor balcony deck, charming back porch and a detached 2-car garage, this home is primed for modern living. Don't miss out on this turn-key gem in a desirable neighborhood close to parks, shopping, dining, universities and hospitals. Only 3.9 miles from Cleveland Clinic and University hospital main campuses.
Last Agent to Sell the Property
Serenity Realty Brokerage Phone: 216-440-4858 License #2023001575 Listed on: 03/18/2025

Home Details
Home Type
- Single Family
Est. Annual Taxes
- $6,615
Year Built
- Built in 1940
Lot Details
- 4,800 Sq Ft Lot
Parking
- 2 Car Detached Garage
Home Design
- Colonial Architecture
- Fiberglass Roof
- Asphalt Roof
- Aluminum Siding
- Stone Siding
Interior Spaces
- 2-Story Property
- 1 Fireplace
- Partially Finished Basement
- Basement Fills Entire Space Under The House
Kitchen
- Range
- Microwave
Bedrooms and Bathrooms
- 4 Bedrooms
- 2.5 Bathrooms
Laundry
- Dryer
- Washer
Outdoor Features
- Balcony
- Rear Porch
Utilities
- Forced Air Heating and Cooling System
- Heating System Uses Gas
Community Details
- No Home Owners Association
- Taylor Heights Subdivision
Listing and Financial Details
- Assessor Parcel Number 683-15-068
Ownership History
Purchase Details
Home Financials for this Owner
Home Financials are based on the most recent Mortgage that was taken out on this home.Purchase Details
Home Financials for this Owner
Home Financials are based on the most recent Mortgage that was taken out on this home.Purchase Details
Home Financials for this Owner
Home Financials are based on the most recent Mortgage that was taken out on this home.Purchase Details
Purchase Details
Purchase Details
Purchase Details
Similar Homes in Cleveland, OH
Home Values in the Area
Average Home Value in this Area
Purchase History
| Date | Type | Sale Price | Title Company |
|---|---|---|---|
| Warranty Deed | $343,000 | Ohio Real Title | |
| Warranty Deed | $135,000 | Signature Title | |
| Warranty Deed | $95,000 | Affiliated Title | |
| Deed | $56,000 | -- | |
| Deed | -- | -- | |
| Deed | $54,500 | -- | |
| Deed | -- | -- |
Mortgage History
| Date | Status | Loan Amount | Loan Type |
|---|---|---|---|
| Open | $330,737 | VA | |
| Previous Owner | $94,300 | No Value Available |
Property History
| Date | Event | Price | Change | Sq Ft Price |
|---|---|---|---|---|
| 05/29/2025 05/29/25 | Sold | $343,000 | -7.0% | $170 / Sq Ft |
| 04/12/2025 04/12/25 | Pending | -- | -- | -- |
| 03/18/2025 03/18/25 | For Sale | $369,000 | +173.3% | $183 / Sq Ft |
| 10/22/2024 10/22/24 | Sold | $135,000 | -10.0% | $90 / Sq Ft |
| 09/03/2024 09/03/24 | Pending | -- | -- | -- |
| 08/30/2024 08/30/24 | Price Changed | $150,000 | -14.3% | $100 / Sq Ft |
| 07/16/2024 07/16/24 | Price Changed | $175,000 | -12.5% | $116 / Sq Ft |
| 06/11/2024 06/11/24 | For Sale | $199,900 | -- | $133 / Sq Ft |
Tax History Compared to Growth
Tax History
| Year | Tax Paid | Tax Assessment Tax Assessment Total Assessment is a certain percentage of the fair market value that is determined by local assessors to be the total taxable value of land and additions on the property. | Land | Improvement |
|---|---|---|---|---|
| 2024 | $6,615 | $63,280 | $10,780 | $52,500 |
| 2023 | $5,560 | $46,310 | $8,820 | $37,490 |
| 2022 | $5,619 | $46,305 | $8,820 | $37,485 |
| 2021 | $5,597 | $46,310 | $8,820 | $37,490 |
| 2020 | $4,722 | $37,350 | $7,110 | $30,240 |
| 2019 | $4,589 | $106,700 | $20,300 | $86,400 |
| 2018 | $4,015 | $37,350 | $7,110 | $30,240 |
| 2017 | $4,005 | $32,840 | $6,270 | $26,570 |
| 2016 | $3,998 | $32,840 | $6,270 | $26,570 |
| 2015 | $4,073 | $32,840 | $6,270 | $26,570 |
| 2014 | $4,073 | $35,320 | $6,720 | $28,600 |
Agents Affiliated with this Home
-
Megan Featherston
M
Seller's Agent in 2025
Megan Featherston
Serenity Realty
(224) 828-9455
8 in this area
96 Total Sales
-
Eric Gulley
E
Buyer's Agent in 2025
Eric Gulley
Howard Hanna
(216) 288-5456
16 in this area
63 Total Sales
-
Terry Young

Seller's Agent in 2024
Terry Young
Keller Williams Greater Metropolitan
(216) 378-9618
26 in this area
1,414 Total Sales
Map
Source: MLS Now
MLS Number: 5107512
APN: 683-15-068
- 3738 Bendemeer Rd
- 3657 Berkeley Rd
- 3833 Bainbridge Rd
- 3636 Blanche Ave
- 3791 E Antisdale Rd
- 3825 Bendemeer Rd
- 1962 Staunton Rd
- 3843 Bendemeer Rd
- 3587 Blanche Ave
- 3609 Antisdale Ave
- 2010 Revere Rd
- 3637 Grosvenor Rd
- 3620 Severn Rd
- 3588 Shannon Rd
- 3863 Grosvenor Rd
- 3586 Antisdale Ave
- 3882 E Antisdale Rd
- 1688 Oakwood Dr
- 3817 Warrendale Rd
- 3575 Grosvenor Rd
