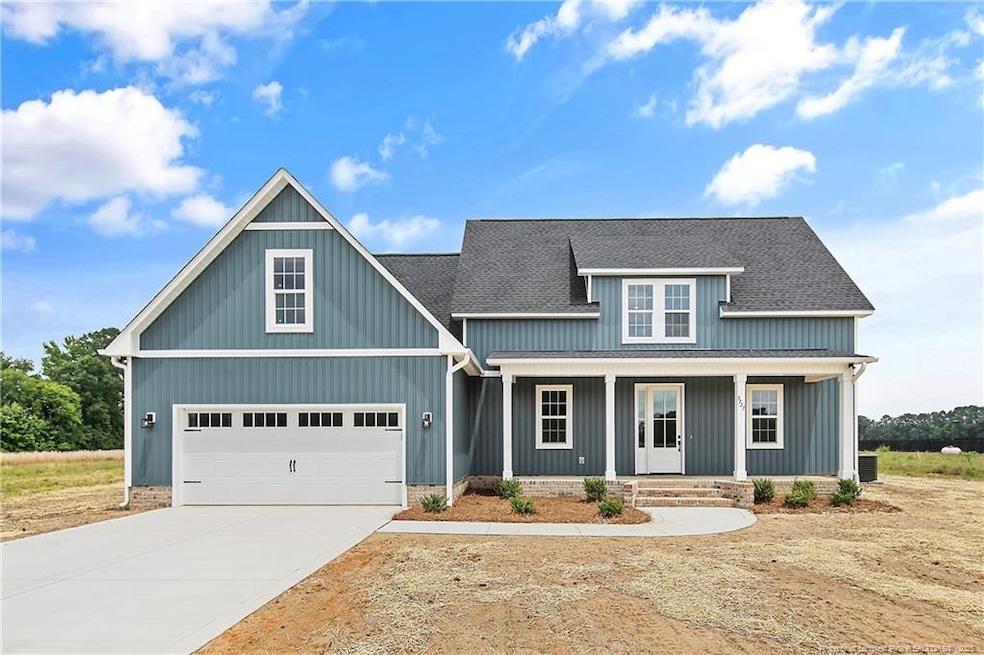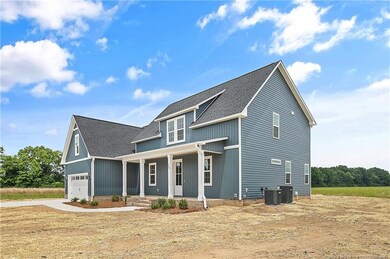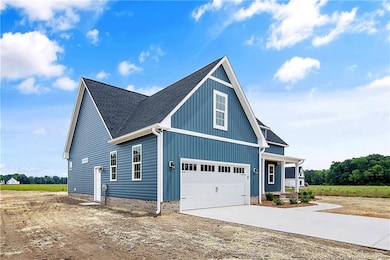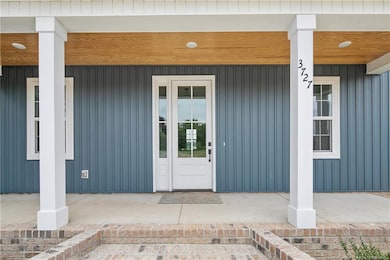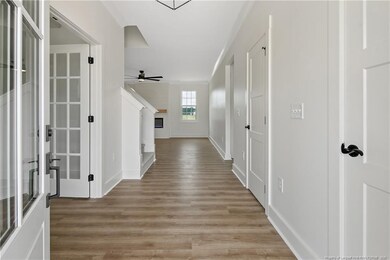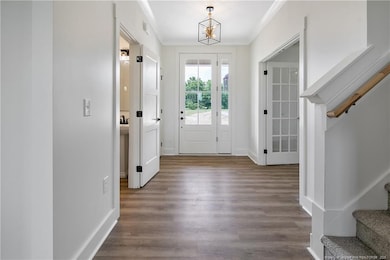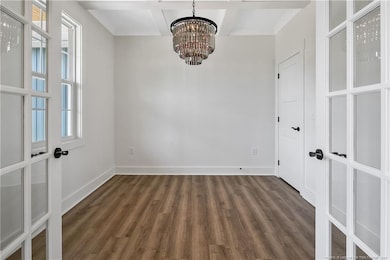
3727 Gainey Rd Fayetteville, NC 28306
Grays Creek NeighborhoodEstimated payment $2,588/month
Highlights
- New Construction
- Wood Flooring
- Attic
- 1.99 Acre Lot
- Main Floor Primary Bedroom
- Granite Countertops
About This Home
$7,000 in buyer concessions AND an additional 1% when using preferred lender toward quality NEW CONSTRUCTION on 2 acres!! Welcome to The Emma floorplan situated on 2 acres in Grays Creek. Enter the home through the spacious entryway that flows into the study/den/flex room and leads into the expansive family room. The living space is open to the generous kitchen/dining area with an 8’ island perfect for entertaining with direct access to an over 200 sq ft covered back porch. The master suite located downstairs has a large tiled shower, dual vanities, and walk in closet. Travel upstairs to the additional 2 bedrooms and large open area loft space perfect for a second living space. You will be pleased with the attention to detail and extras you will find throughout this home! Ideal location with easy access to Ft. Bragg, I-95, Hwy 87, and schools. Welcome home! 1% lender credit on loan amount available when using preferred lender, Christy Strickland w/ Atlantic Bay Mortgage, 910-574-2105.
Listing Agent
LONGLEAF PROPERTIES OF SANDHILLS LLC. License #C24707 Listed on: 11/27/2024
Home Details
Home Type
- Single Family
Est. Annual Taxes
- $346
Year Built
- Built in 2025 | New Construction
Lot Details
- 1.99 Acre Lot
- Cleared Lot
Parking
- 2 Car Attached Garage
Home Design
- Home is estimated to be completed on 4/1/25
- Brick Veneer
Interior Spaces
- 2,587 Sq Ft Home
- 2-Story Property
- Ceiling Fan
- Electric Fireplace
- Insulated Windows
- Combination Dining and Living Room
- Block Basement Construction
- Attic Floors
- Fire and Smoke Detector
Kitchen
- Range
- Microwave
- Dishwasher
- Kitchen Island
- Granite Countertops
Flooring
- Wood
- Carpet
- Tile
- Luxury Vinyl Tile
- Vinyl
Bedrooms and Bathrooms
- 3 Bedrooms
- Primary Bedroom on Main
- Walk-In Closet
- Double Vanity
- Bathtub with Shower
- Walk-in Shower
Laundry
- Laundry on main level
- Washer and Dryer
Outdoor Features
- Covered patio or porch
Utilities
- Heat Pump System
- Well
- Septic Tank
Community Details
- No Home Owners Association
- Grays Creek Subdivision
Listing and Financial Details
- Home warranty included in the sale of the property
- Assessor Parcel Number 0454-82-1092
Map
Home Values in the Area
Average Home Value in this Area
Tax History
| Year | Tax Paid | Tax Assessment Tax Assessment Total Assessment is a certain percentage of the fair market value that is determined by local assessors to be the total taxable value of land and additions on the property. | Land | Improvement |
|---|---|---|---|---|
| 2024 | $346 | $34,633 | $34,633 | $0 |
| 2023 | $346 | $0 | $0 | $0 |
Property History
| Date | Event | Price | Change | Sq Ft Price |
|---|---|---|---|---|
| 07/24/2025 07/24/25 | Price Changed | $462,500 | -0.5% | $179 / Sq Ft |
| 03/20/2025 03/20/25 | Price Changed | $464,900 | +1.1% | $180 / Sq Ft |
| 11/27/2024 11/27/24 | For Sale | $459,900 | -- | $178 / Sq Ft |
Purchase History
| Date | Type | Sale Price | Title Company |
|---|---|---|---|
| Warranty Deed | $60,000 | None Listed On Document |
Mortgage History
| Date | Status | Loan Amount | Loan Type |
|---|---|---|---|
| Open | $310,000 | Construction |
Similar Homes in Fayetteville, NC
Source: Doorify MLS
MLS Number: LP734466
APN: 0454-82-1092
- 4182 Owls Head Rd
- 2950 H Clark Rd
- 2960 H Clark Rd
- 00 Fields (Lot 1) Rd
- 2526 Gainey Rd
- 2071 Evans Dairy Rd
- 00 Fields (Lot 6) Rd
- 4728 Butler Nursery Rd
- 00 Fields (Lot 7) Rd
- 2116 Lake Shannon Dr
- 2063 Secluded Dell Homesite 1
- 2062 Secluded Dell Homesite 22
- 2022 Secluded Dell Rd
- Secluded Dell Rd
- 2032 Secluded Dell Rd
- 2038 Secluded Dell Rd
- 3250 Willard Dr Unit 3
- 3241 Willard Dr Unit 2
- 3983 Cedar Creek Rd
- 1944 Cedar Creek Rd
- 1245 Bombay Dr
- 2056 Wilmington Hwy
- 2423 Cypress Lakes Rd
- 5527 Mountain Run Dr
- 3599 Thrower Rd
- 2913 Dunebuggy Ln
- 2910 Dunebuggy Ln
- 321 Baylor Dr
- 5109 Maddie Creek Ln
- 406 Warren St
- 4616 Scenic Pines Dr
- 1661 Seattle Slew Ln
- 843 Screech Owl Dr
- 405 Grand Wailea Dr
- 307 Cude St
- 2541 Hunting Bow Dr
