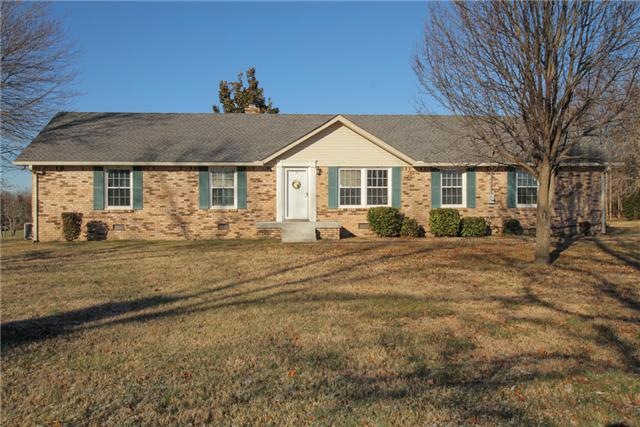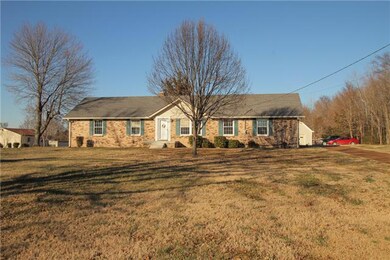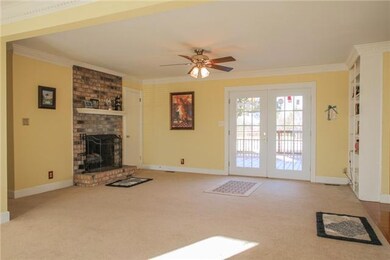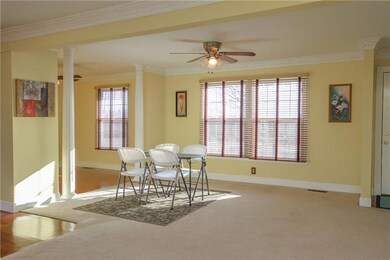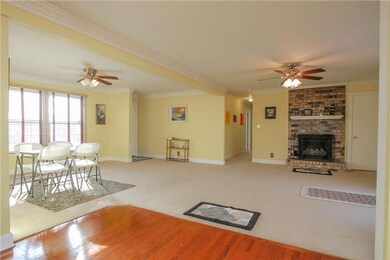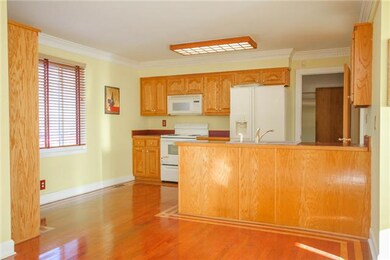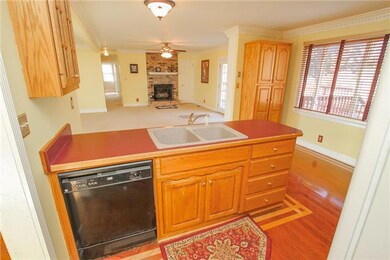
3728 Baxter Rd Joelton, TN 37080
Highlights
- 21.89 Acre Lot
- 1 Fireplace
- Great Room
- Deck
- Separate Formal Living Room
- Cooling Available
About This Home
As of December 2020Brick Ranch located on 21.89 Acres, Fenced w/Pond. Only mins to I24. 11 miles to DT Nashville. 3 Br's plus Flex Room, 2 Full Baths, Open Floor Plan, Attic Room just finished for extra space. Great Mini Farm.
Last Agent to Sell the Property
Coldwell Banker Southern Realty Brokerage Phone: 6159434256 License #209422 Listed on: 01/03/2014

Last Buyer's Agent
Carolyn Morrow
License #228295
Home Details
Home Type
- Single Family
Est. Annual Taxes
- $1,852
Year Built
- Built in 1975
Lot Details
- 21.89 Acre Lot
- Partially Fenced Property
- Level Lot
Parking
- 2 Car Garage
Home Design
- Brick Exterior Construction
- Shingle Roof
- Vinyl Siding
Interior Spaces
- 2,140 Sq Ft Home
- Property has 2 Levels
- Ceiling Fan
- 1 Fireplace
- ENERGY STAR Qualified Windows
- Great Room
- Separate Formal Living Room
- Crawl Space
Kitchen
- Microwave
- Dishwasher
Flooring
- Carpet
- Tile
Bedrooms and Bathrooms
- 3 Main Level Bedrooms
- 2 Full Bathrooms
Home Security
- Home Security System
- Fire and Smoke Detector
Outdoor Features
- Deck
Schools
- Joelton Elementary School
- Joelton Middle School
- Whites Creek High School
Utilities
- Cooling Available
- Central Heating
- Septic Tank
- Cable TV Available
Listing and Financial Details
- Assessor Parcel Number 00800013600
Ownership History
Purchase Details
Home Financials for this Owner
Home Financials are based on the most recent Mortgage that was taken out on this home.Purchase Details
Home Financials for this Owner
Home Financials are based on the most recent Mortgage that was taken out on this home.Similar Homes in the area
Home Values in the Area
Average Home Value in this Area
Purchase History
| Date | Type | Sale Price | Title Company |
|---|---|---|---|
| Warranty Deed | $275,000 | Birthridge Title & Escrow Ll | |
| Warranty Deed | $262,500 | Amtitle & Escrow Llc |
Mortgage History
| Date | Status | Loan Amount | Loan Type |
|---|---|---|---|
| Open | $156,000 | Credit Line Revolving | |
| Closed | $233,750 | Future Advance Clause Open End Mortgage | |
| Previous Owner | $271,400 | VA | |
| Previous Owner | $262,500 | VA | |
| Previous Owner | $25,000 | Credit Line Revolving | |
| Previous Owner | $121,533 | Unknown | |
| Previous Owner | $60,000 | Credit Line Revolving |
Property History
| Date | Event | Price | Change | Sq Ft Price |
|---|---|---|---|---|
| 12/29/2020 12/29/20 | Sold | $395,000 | -3.7% | $192 / Sq Ft |
| 11/08/2020 11/08/20 | Pending | -- | -- | -- |
| 10/28/2020 10/28/20 | For Sale | $410,000 | +388.1% | $200 / Sq Ft |
| 05/07/2016 05/07/16 | Pending | -- | -- | -- |
| 05/05/2016 05/05/16 | For Sale | $84,000 | -69.5% | $39 / Sq Ft |
| 06/03/2015 06/03/15 | Sold | $275,000 | -- | $129 / Sq Ft |
Tax History Compared to Growth
Tax History
| Year | Tax Paid | Tax Assessment Tax Assessment Total Assessment is a certain percentage of the fair market value that is determined by local assessors to be the total taxable value of land and additions on the property. | Land | Improvement |
|---|---|---|---|---|
| 2024 | $2,115 | $72,395 | $13,520 | $58,875 |
| 2023 | $2,115 | $72,395 | $13,520 | $58,875 |
| 2022 | $2,115 | $72,395 | $13,520 | $58,875 |
| 2021 | $2,138 | $72,395 | $13,520 | $58,875 |
| 2020 | $2,157 | $56,941 | $11,516 | $45,425 |
| 2019 | $1,569 | $56,941 | $11,516 | $45,425 |
| 2018 | $1,569 | $56,941 | $11,516 | $45,425 |
| 2017 | $1,569 | $56,941 | $11,516 | $45,425 |
| 2016 | $1,781 | $45,382 | $10,657 | $34,725 |
| 2015 | $1,873 | $47,733 | $10,658 | $37,075 |
| 2014 | $1,873 | $47,733 | $10,658 | $37,075 |
Agents Affiliated with this Home
-
Patty Kennedy

Seller's Agent in 2020
Patty Kennedy
Goldstar Realty
(615) 406-9494
29 in this area
294 Total Sales
-

Seller Co-Listing Agent in 2020
Carolyn Morrow
-
Nancy Cleppe

Buyer's Agent in 2020
Nancy Cleppe
Keller Williams Realty Nashville/Franklin
(615) 476-6590
2 in this area
127 Total Sales
-
Joy Boykin

Seller's Agent in 2015
Joy Boykin
Coldwell Banker Southern Realty
(615) 943-4256
11 in this area
63 Total Sales
Map
Source: Realtracs
MLS Number: 1507324
APN: 008-00-0-136
- 1297 Cotton Harris Rd
- 1181 Bear Branch Cir
- 44 Bear Branch Cir
- 12 Bear Branch Cir
- 36 Bear Branch Cir
- 43 Bear Branch Cir
- 23 Bear Branch Cir
- 20 Bear Branch Cir
- 55 Bear Branch Cir
- 54 Bear Branch Cir
- 50 Bear Branch Cir
- 46 Bear Branch Cir
- 19 Bear Branch Cir
- 3 Bear Branch Cir
- 31 Bear Branch Cir
- 16 Bear Branch Cir
- 81 Bear Branch Cir
- 56 Bear Branch Cir
- 25 Bear Branch Cir
- 4 Bear Branch Cir
